
(G3A) General teaching block: revised second floor plan

(G10) General teaching block: cross section

(G17) R.C. frame
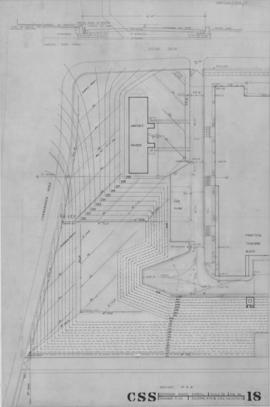
(18) Drainage plan
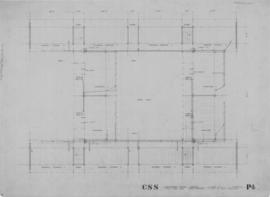
(P4) First floor plan: water services

(P3) Ground floor plan: water services

(P6) Practical teaching block: section & elevation
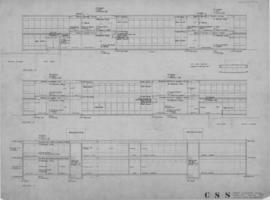
(P7) Practical teaching block: sections

(P8) Practical teaching block: elevations

(A3) Assembly & gym block
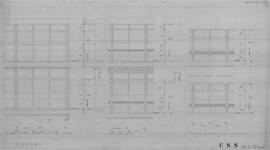
Windows: general & practical teaching blocks
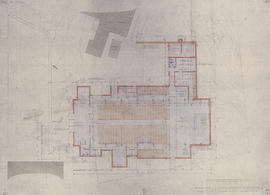
(2) Ground floor: 1/8" plan

(3) Gallery: 1/8" plan
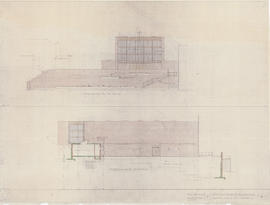
(4) West and north elevations: 1/8"
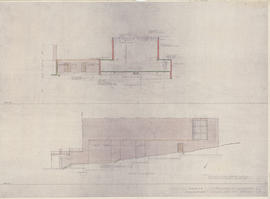
(5) Section A-A, and south elevation: 1/8"
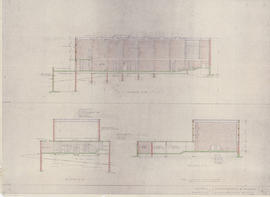
(6) Sections B-B, C-C, and D-D: 1/8"
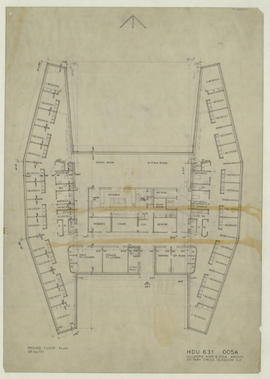
(005A) Ground plan
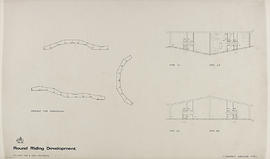
Two apartment bungalow types
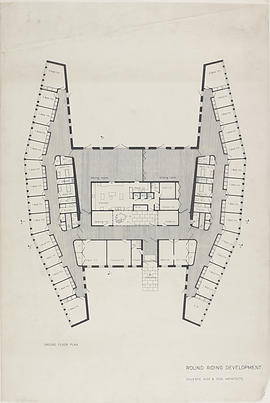
Ground floor plan
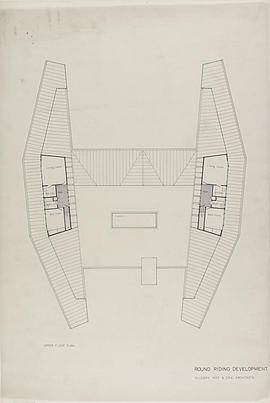
Upper floor plan
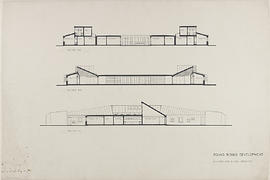
Sections AA, BB, and CC
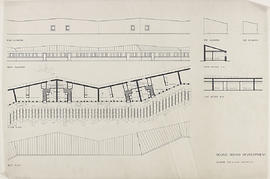
Plans, sections, and elevations
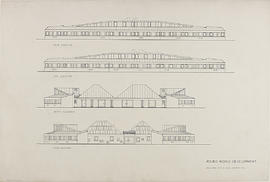
Elevations
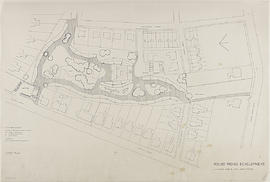
Layout plan
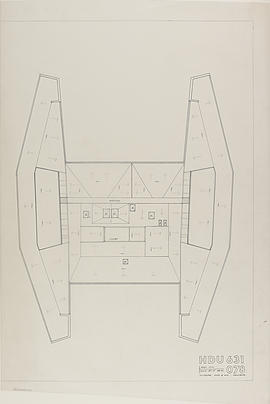
(078) Roof plan: 1/8"-1'0"
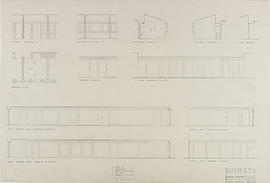
(106) Internal elevation: 1/4"-1'0"
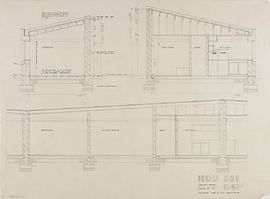
(041A) Sections/ houses: 1/2"-1'0"
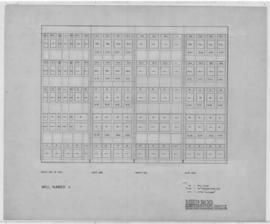
Elevation of windows in wells/ Well #4: 1/4"=1'0"
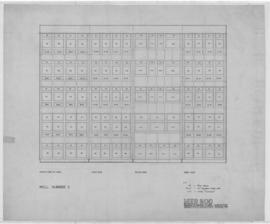
Elevation of windows in wells/ Well #2: 1/4"=1'0"
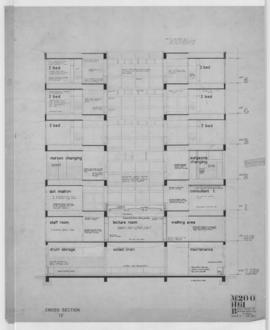
(61) Cross section (10) 1/4"=1ft
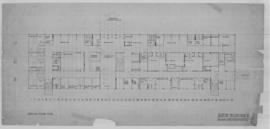
(25R) Ground floor plan:1/8"=1'0"
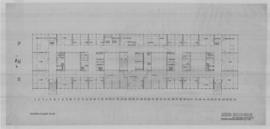
(29R) Fourth floor plan: 1/8"=1'0"
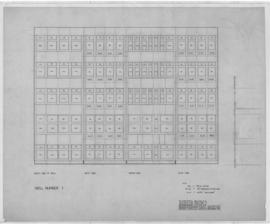
Elevation of windows in wells/ Well #1: 1/4"=1'0"
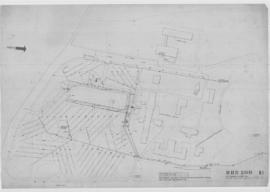
(14) Site drainage & sewer runs:1/32"
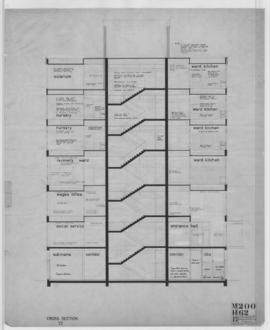
(62) Cross section (23): 1/4"=1ft
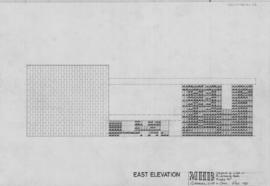
East elevation - Layout of tiles in entrance hall: 1/2"
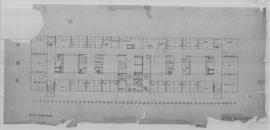
(30R) Fifth floor plan
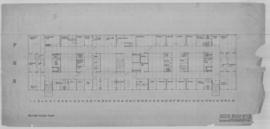
(27R) Second floor plan:1/8"=1'0"

(28R) Third floor plan:1/8"=1'0"

(5R) Layout elevations: 1/4"-1'0"

(A7) Sections: 1/8"-1'0"

(1R2) Site plan: 1-500
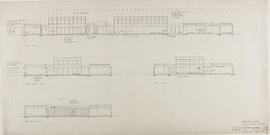
(10R) Sections/revised: 1/8"

Poster for a lecture by Cedric Price

Poster for a lecture by Herman Hertzberger

Poster advertising The Glasgow School Of Art Honours degree courses
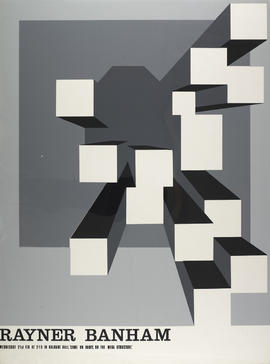
Poster for a lecture by Rayner Banham
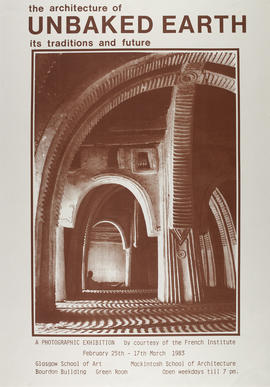
Poster for an exhibition entitled 'The Architecture of Unbaked Earth: Its Traditions and Future'
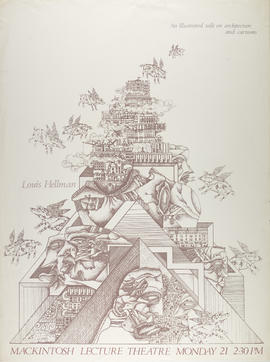
Poster for a lecture by Louis Hellman
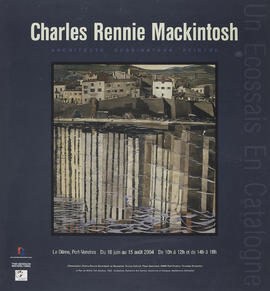
Poster for an exhibition of Charles Rennie Mackintosh's work in Pyrénées-Orientales, France

















































