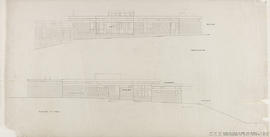
(25) Presb elevations
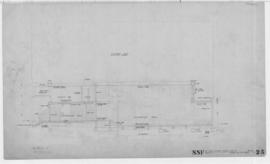
(25) section 7: scale 1/4"
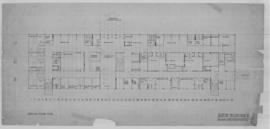
(25R) Ground floor plan:1/8"=1'0"

(26) site plans: scale 1/16", 1/1250"
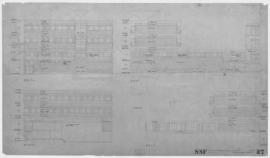
(27) elevations: scale 1/8"
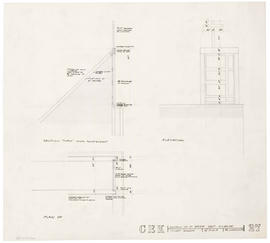
(27) Tower window
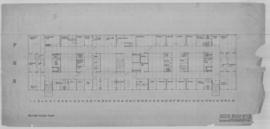
(27R) Second floor plan:1/8"=1'0"
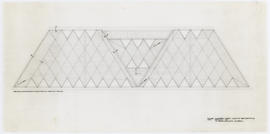
(282) Classroom block/ layout of roof boarding: 1/4"-1'0"
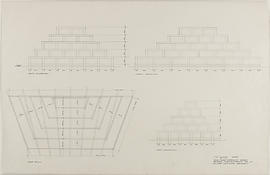
(284) Sanctuary rooflight details
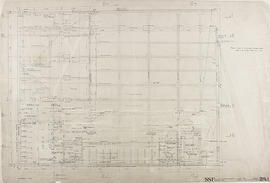
(28a) basement plan: scale 1/4"

(28R) Third floor plan:1/8"=1'0"
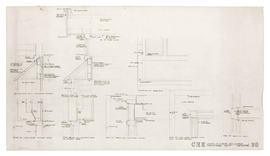
(29) Details presb.
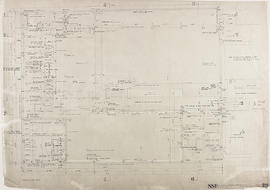
(29) ground floor plan: scale 1/4"
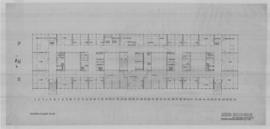
(29R) Fourth floor plan: 1/8"=1'0"
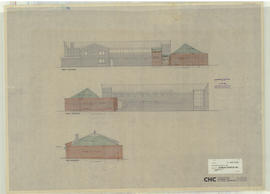
(3) Church: 1/8" north, south, and east elevations

(3) Gallery: 1/8" plan
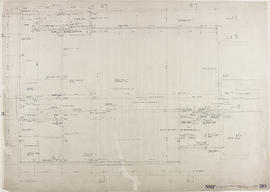
(30) first floor plan: scale 1/4"
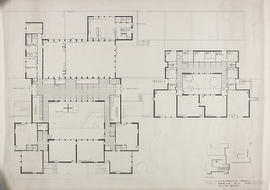
(300) general plan/presentation drawing: 1/8"=1'0", boundary: 1/500
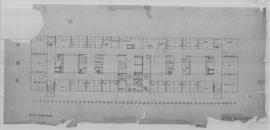
(30R) Fifth floor plan
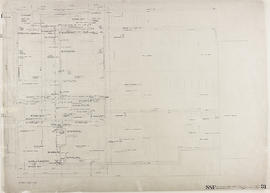
(31) second floor plan: scale 1/4"
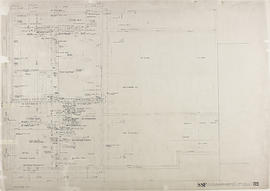
(32) third floor plan: scale 1/4"=1'-0"
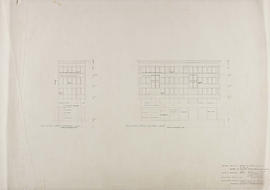
(34B) elevations: 1/8"
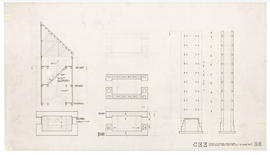
(35) Tower details prelim
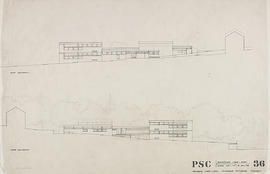
(36) east and west elevations: 1/16"
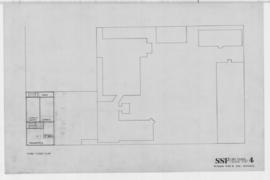
(4) key plans/ third floor plan: scale 1/16"
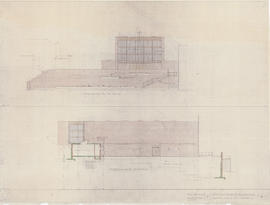
(4) West and north elevations: 1/8"
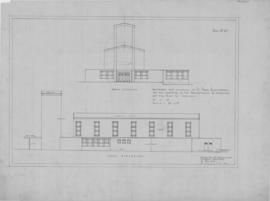
(4A) south and east elevations: 1/8"
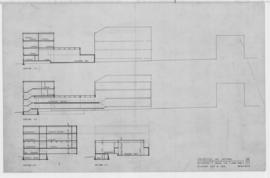
(5) key sections/ sect 2-2, 3-3 & 4-4:scale 1/16"
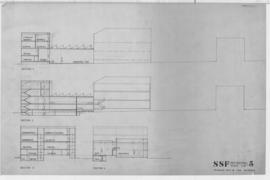
(5) key sections/ sects 1,2,3 & 4: scale 1/16"
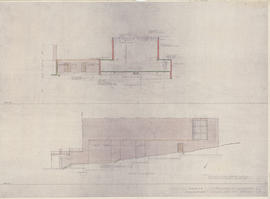
(5) Section A-A, and south elevation: 1/8"

(5) Site plan
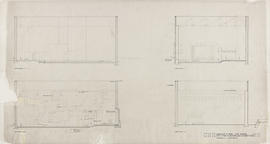
(57) Sects thro' church
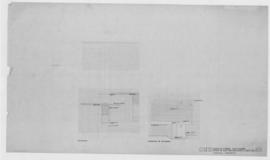
(58) Details of east wall

(5R) Layout elevations: 1/4"-1'0"

(6) Heating chamber
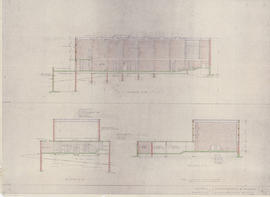
(6) Sections B-B, C-C, and D-D: 1/8"
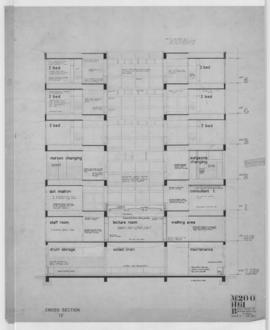
(61) Cross section (10) 1/4"=1ft
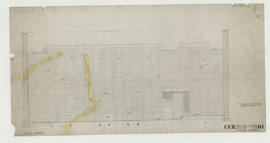
(61) East wall elevation
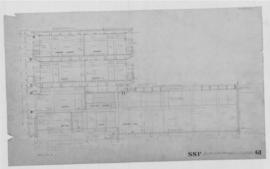
(61) section 2: scale 1/4"
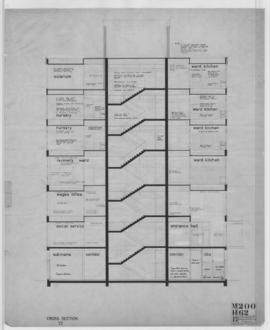
(62) Cross section (23): 1/4"=1ft
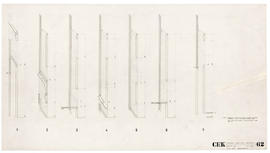
(62) East wall/ sections: 1/4"
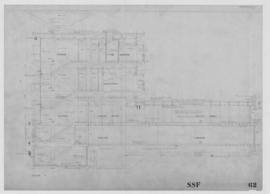
(62) section 3: scale 1/4"=1'-0"
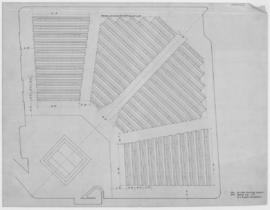
(622) Church seating/layout: 1/4"-1'0"
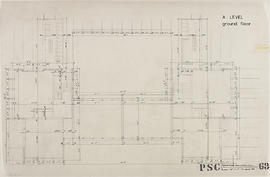
(63) junior wing, ground floor plan A: 1/8"
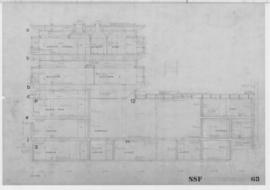
(63) section 4: scale 1/4" =1'-0"
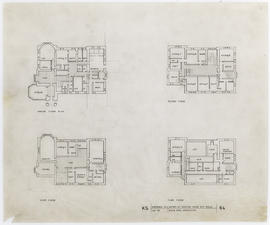
(64) Kilmahew House
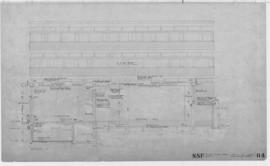
(64) section 5: scale 1/4"
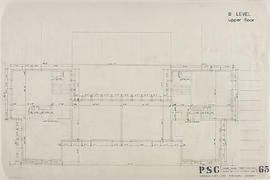
(65) junior wing, upper floor plan level B: 1/8"
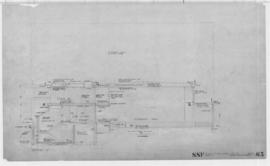
(65) section 6: scale 1/4"
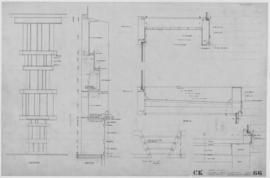
(66) Window at pier no. 4