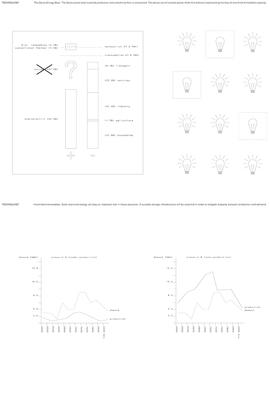
Architectural drawings (Page 11)
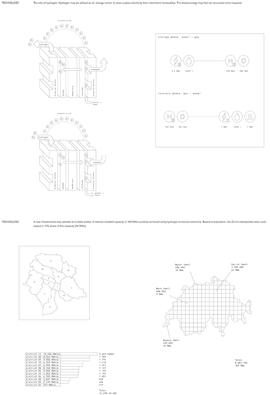
Architectural drawings (Page 12)
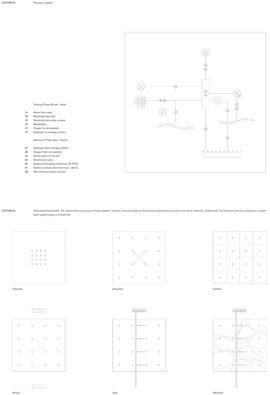
Architectural drawings (Page 13)
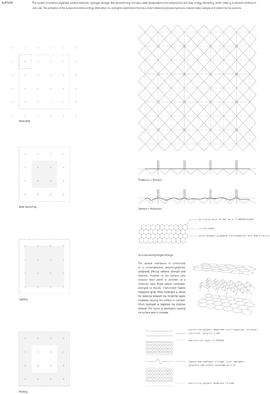
Architectural drawings (Page 14)
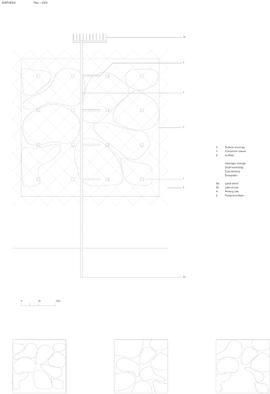
Architectural drawings (Page 15)
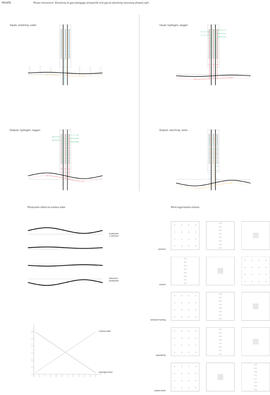
Architectural drawings (Page 16)
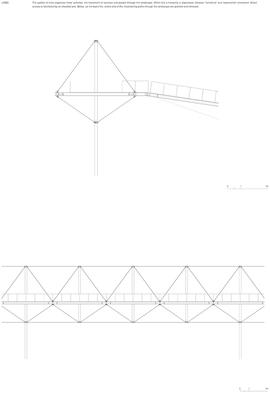
Architectural drawings (Page 17)
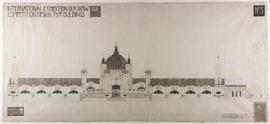
Design for the Grand Hall, Glasgow International Exhibition, 1901
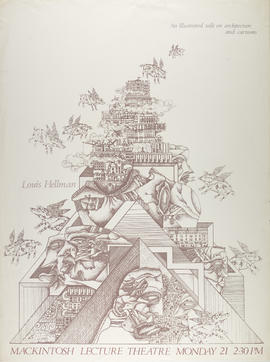
Poster for a lecture by Louis Hellman
Artworks
Artworks
Architectural study
Architectural study
Architectural drawings
Architectural drawings
Architectural study
Architectural study
Architectural study
Architectural study
Design for altarpiece
Design for altarpiece
Architectural study
Architectural study
Architectural study
Architectural study
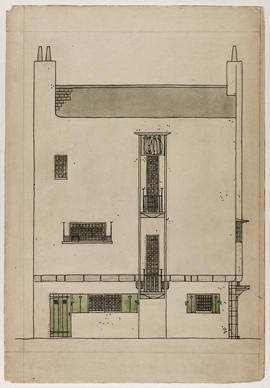
Design for an Artist's Town House and Studio: south elevation
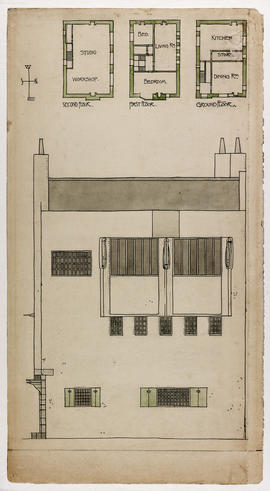
Design for an Artist's Town House and Studio: south elevation and plans
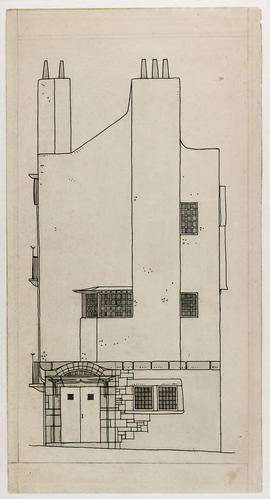
Design for an Artist's Town House and Studio: east elevation
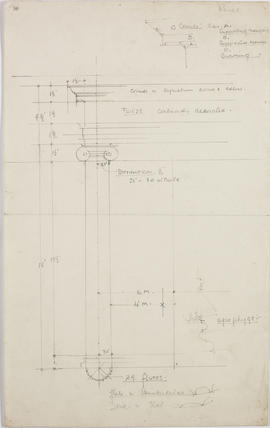
Cornice detail
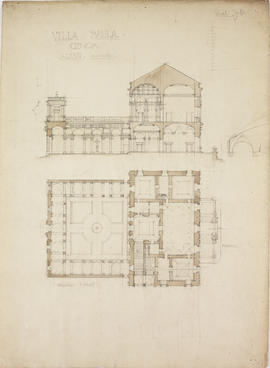
Villa Saula, Genoa
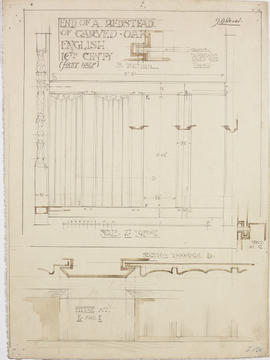
Carved oak bedstead
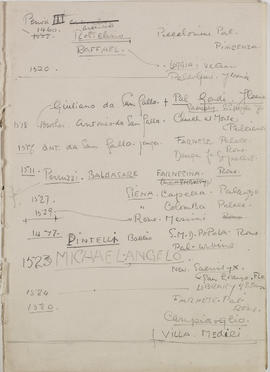
Sketchbook notes (Page 1)
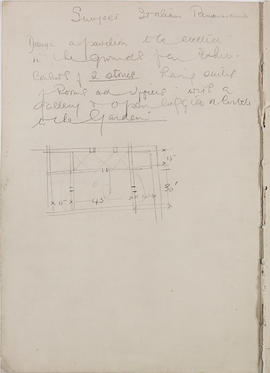
Sketchbook notes (Page 2)
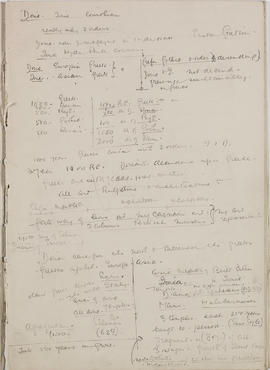
Sketchbook notes (Page 3)
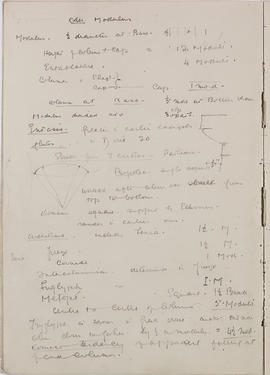
Sketchbook notes (Page 4)
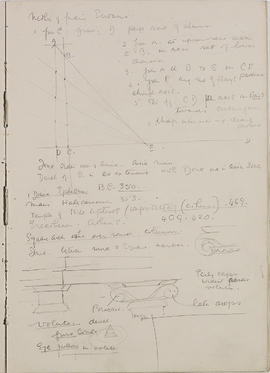
Sketchbook notes (Page 5)
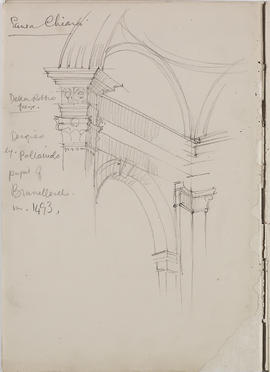
Sketchbook notes (Page 6)
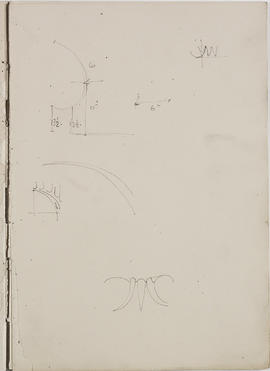
Sketchbook notes (Page 7)
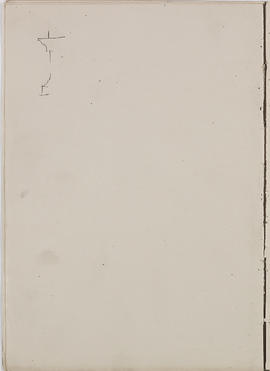
Sketchbook notes (Page 8)
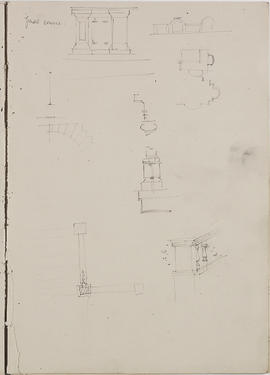
Sketchbook notes (Page 9)
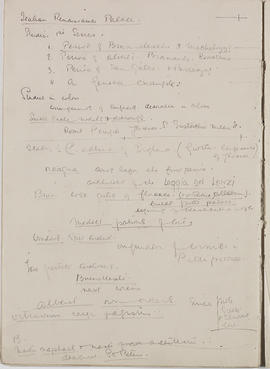
Sketchbook notes (Page 10)
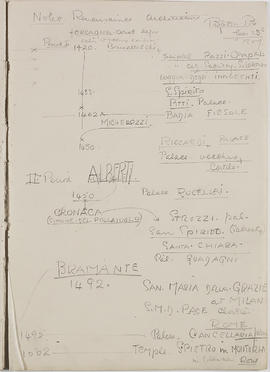
Sketchbook notes (Page 11)
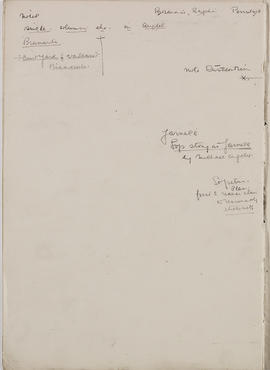
Sketchbook notes (Page 12)
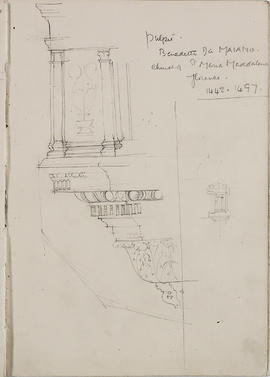
Sketchbook notes (Page 13)
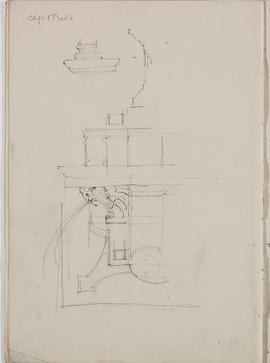
Sketchbook notes (Page 14)
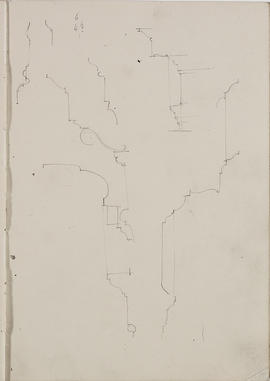
Sketchbook notes (Page 15)
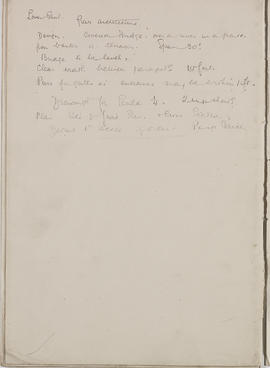
Sketchbook notes (Page 16)
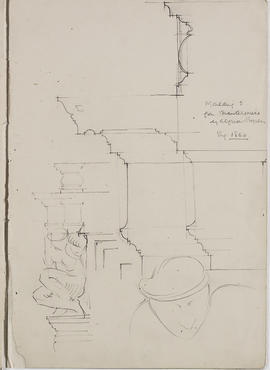
Sketchbook notes (Page 17)
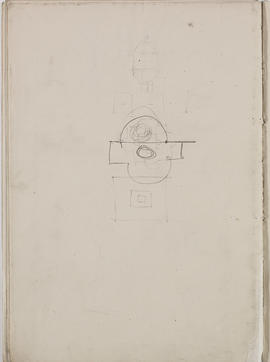
Sketchbook notes (Page 18)
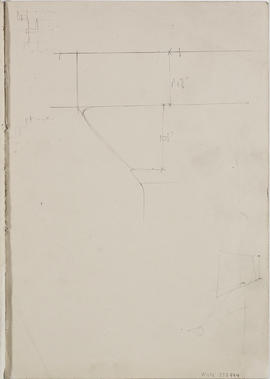
Sketchbook notes (Page 19)
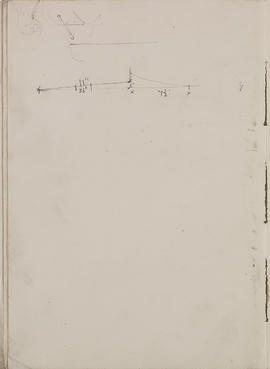
Sketchbook notes (Page 20)
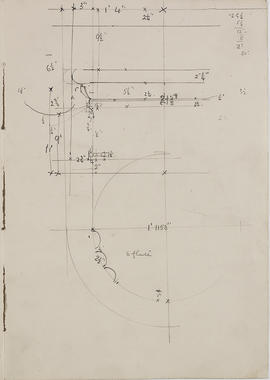
Sketchbook notes (Page 21)
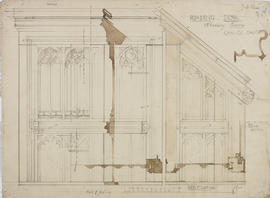
Carved reading desk
Plate 1 Ground & First Floor Plans from Portfolio of Prints
Plate 1 Ground & First Floor Plans from Portfolio of Prints
Plate 2 East & West Elevations from Portfolio of Prints
Plate 2 East & West Elevations from Portfolio of Prints
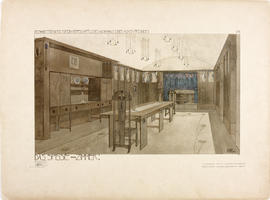
Plate 14 The Dining Room from Portfolio of Prints
Architectural drawings
Architectural drawings
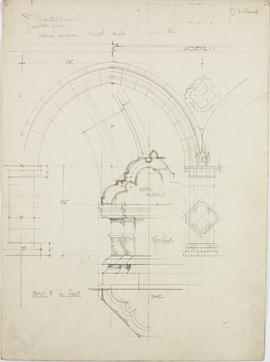
St Bartholomew's, Ducklington







































