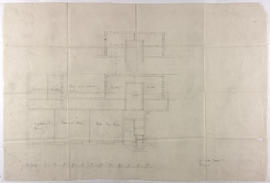
Design for Glasgow School of Art: plan of ground floor - East wing
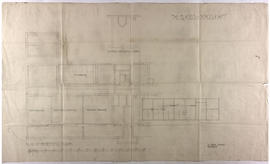
Design for Glasgow School of Art: plan of basement floor - East wing
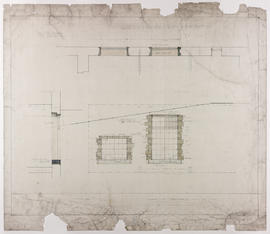
Design for Glasgow School of Art: elevation and plan
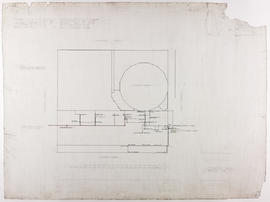
Design for Glasgow School of Art: plans for drainage
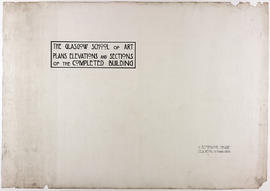
Folio cover for designs for Glasgow School of Art
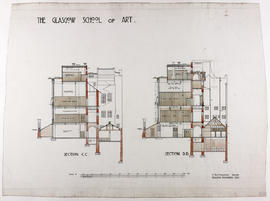
Design for Glasgow School of Art: section on line C.C/section on line D.D
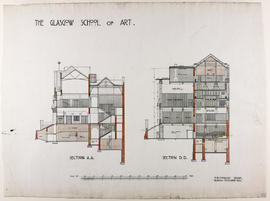
Design for Glasgow School of Art: section on line A.A/section on line D.D
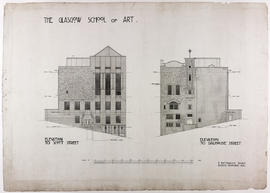
Design for Glasgow School of Art: elevation of Scott Street and Dalhousie Street
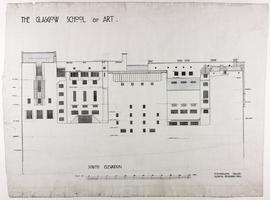
Design for Glasgow School of Art: south elevation
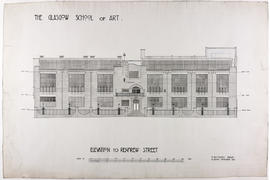
Design for Glasgow School of Art: elevation to Renfrew Street
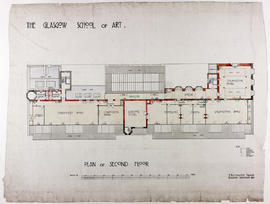
Design for Glasgow School of Art: plan of second floor
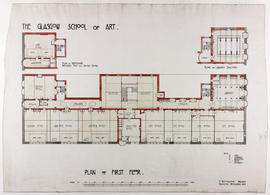
Design for Glasgow School of Art: plan of first floor
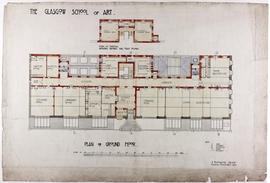
Design for Glasgow School of Art: plan of ground floor
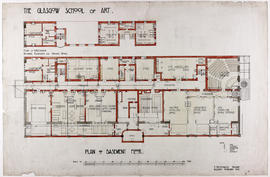
Design for Glasgow School of Art: plan of basement floor

Design for Glasgow School of Art: plan of sub-basement floor
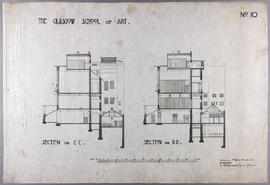
Design for Glasgow School of Art: section on line CC/section on line DD
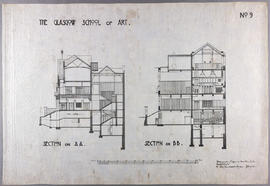
Design for Glasgow School of Art: section on line AA/section on line BB
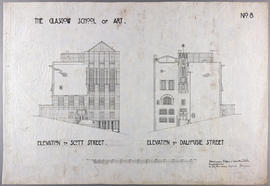
Design for Glasgow School of Art: elevation to Scott Street/elevation to Dalhousie Street
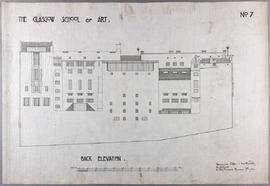
Design for Glasgow School of Art: back elevation
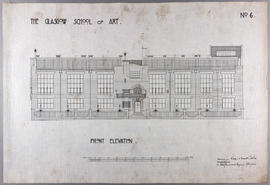
Design for Glasgow School of Art: front elevation
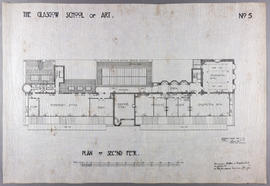
Design for Glasgow School of Art: plan of second floor
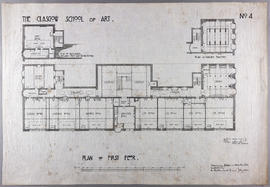
Design for Glasgow School of Art: plan of first floor
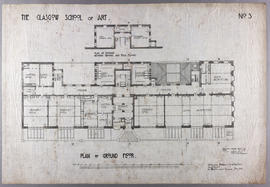
Design for Glasgow School of Art: plan of ground floor
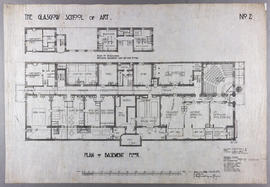
Design for Glasgow School of Art: plan of basement floor
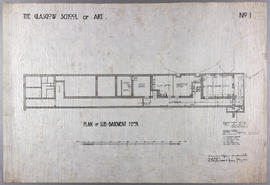
Design for Glasgow School of Art: plan of sub-basement floor
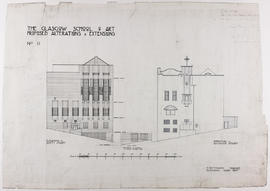
Design for Glasgow School of Art: elevation to Scott Street/elevation to Dalhousie Street
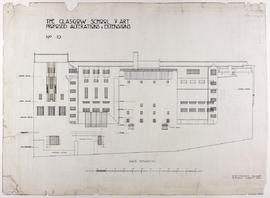
Design for Glasgow School of Art: back elevation
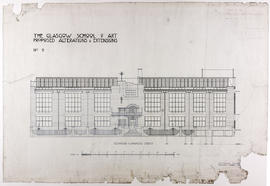
Design for Glasgow School of Art: elevation to Renfrew Street
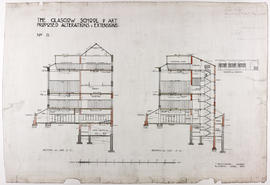
Design for Glasgow School of Art: section on line C.C/section on line A.A
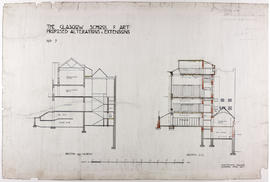
Design for Glasgow School of Art: section through Museum/section D.D
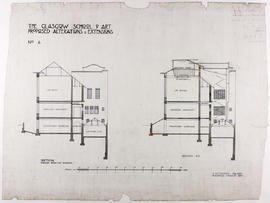
Design for Glasgow School of Art: section through existing building/section B.B
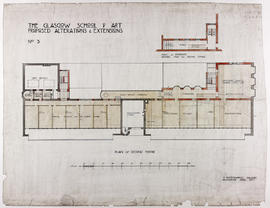
Design for Glasgow School of Art: plan of second floor
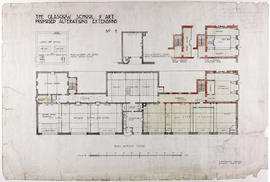
Design for Glasgow School of Art: plan of first floor
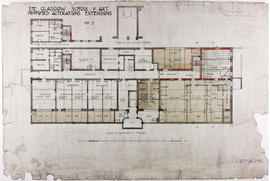
Design for Glasgow School of Art: plan of basement floor
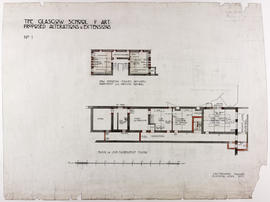
Design for Glasgow School of Art: plan of entresol level
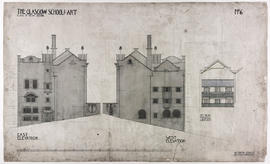
Design for Glasgow School of Art: east/west elevations
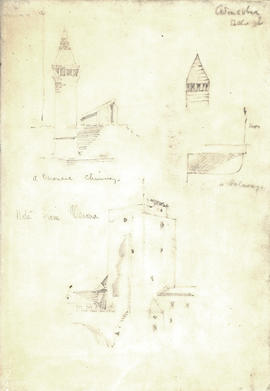
Italian Sketchbook (Page 1)
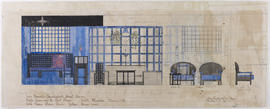
Design for The Dug-Out, Willow Tea Rooms, Glasgow
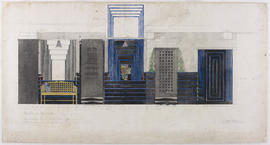
Design for the Dug-Out, Willow Tea Rooms, Glasgow
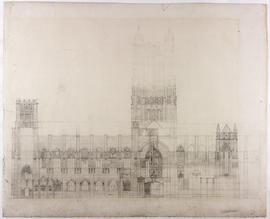
Design for Liverpool Cathedral: preliminary sketch
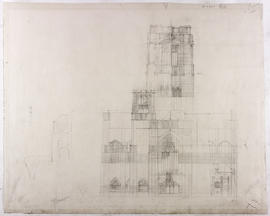
Design for Liverpool Cathedral: preliminary sketch
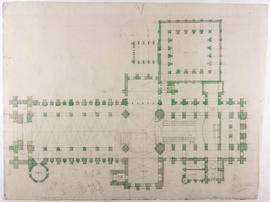
Design for Liverpool Cathedral: plan
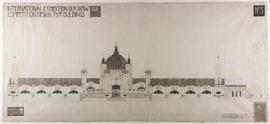
Design for the Grand Hall, Glasgow International Exhibition, 1901
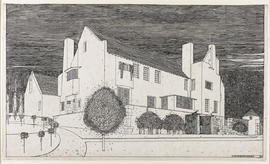
Design for The Hill House, Helensburgh, perspective from south-west
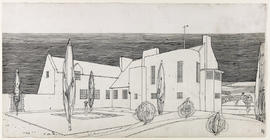
Design for Windyhill, Kilmacolm, perspective from north-east
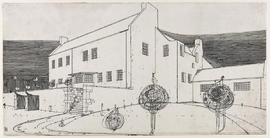
Design for Windyhill, Kilmacolm, perspective from south-west
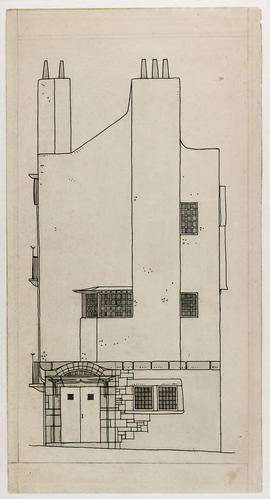
Design for an Artist's Town House and Studio: east elevation
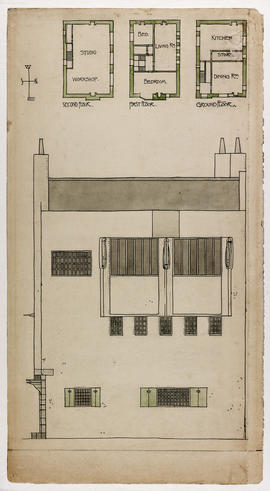
Design for an Artist's Town House and Studio: south elevation and plans
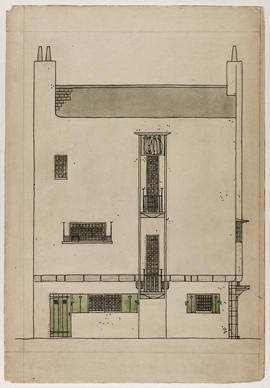
Design for an Artist's Town House and Studio: south elevation
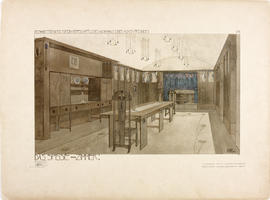
Plate 14 The Dining Room from Portfolio of Prints


















































