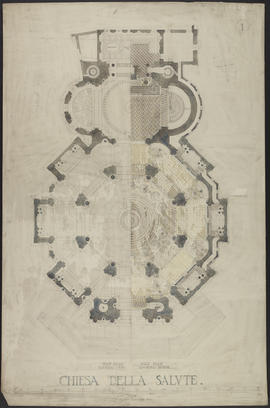
Chiesa della Salute, Venice
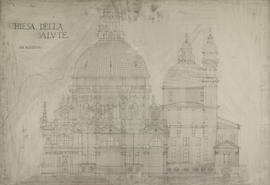
Chiesa della Salute, Venice
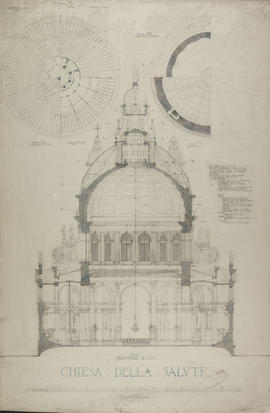
Chiesa della Salute, Venice
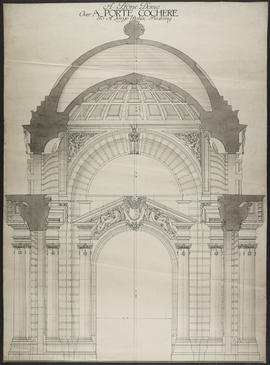
A stone dome
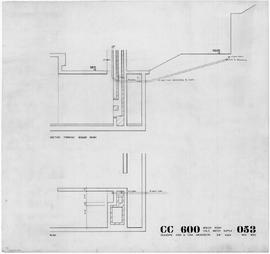
(053) Boiler room/ cold water supply: 3/8"
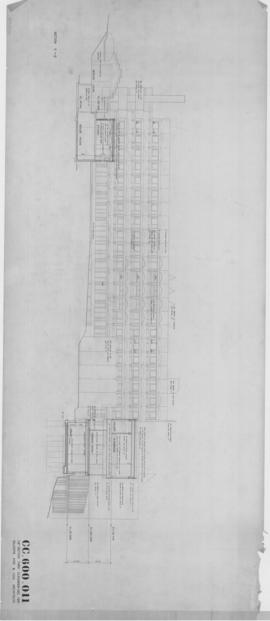
(011) 1/8" Section through classroom
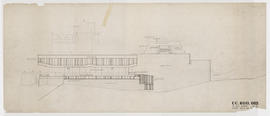
(013) 1/8" South elevation
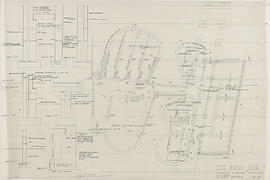
(103R1) Foundations and brickwork
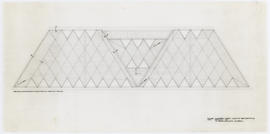
(282) Classroom block/ layout of roof boarding: 1/4"-1'0"
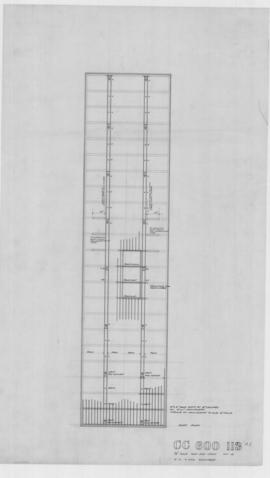
(113R1) 1/8" Roof joist layout

(014) West elevation: 1/8"
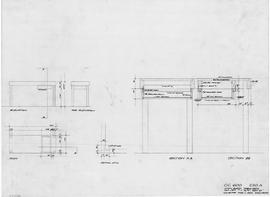
(220A) Table desk for SBR: 1" & 1/2FS
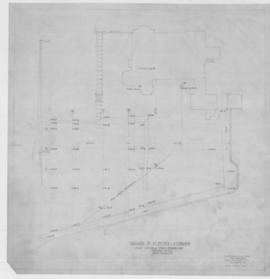
Plan showing road sewer & ground levels: 1/16=1ft
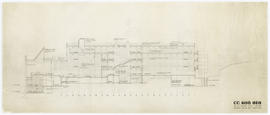
(010) 1/8" Key section A-A
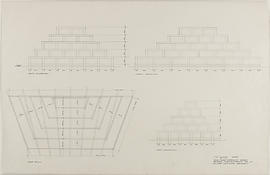
(284) Sanctuary rooflight details
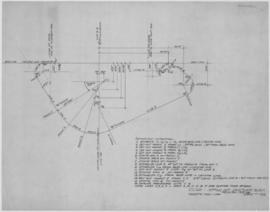
(122) Setting out/ sanctuary block
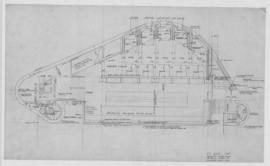
(128) Sacristy floor plan: 1/4"
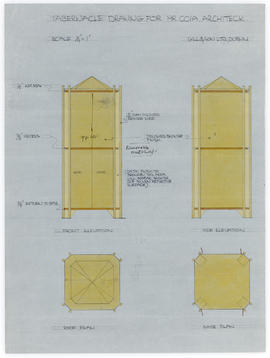
Tabernacle drawing/ front & side elevation, roof & base plans: 1/4"=1"
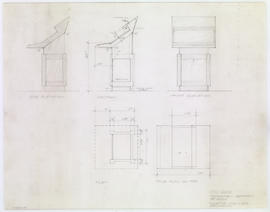
Refectory lectern: 11/2"
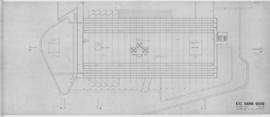
(006) 1/8" Roof plan
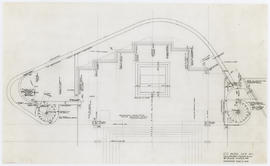
(129R1) Floor plan: 1/4"
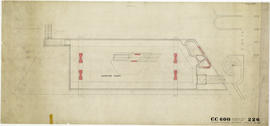
(226) Common room floor plan: 1/4"-1'0"
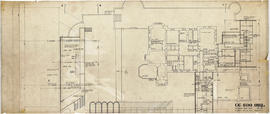
(002A) 1/8" Common room plan
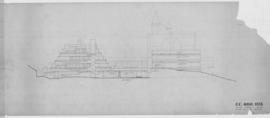
(015) North elevation: 1/8"
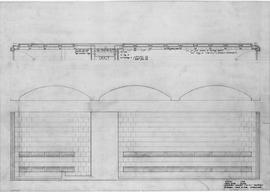
(235) Toilets/convector details: 1"-1'0"
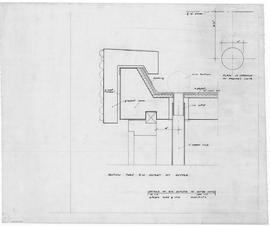
Details of RW outlets to gutter units: 1/2FS
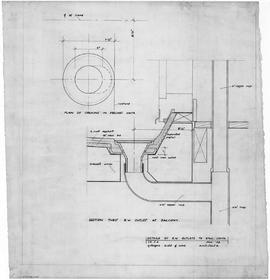
Details of RW outlets to Balc Units: 1/2FS
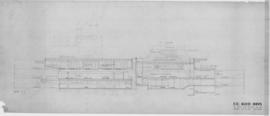
(008) 1/8" Section thro' sanctuary
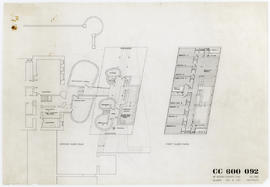
(092) 1/8" Revised plan
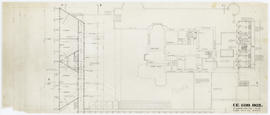
(003A) 1/8" Classroom floor plan
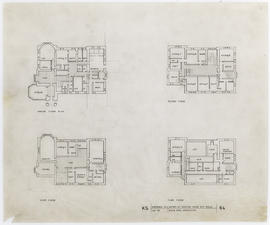
(64) Kilmahew House
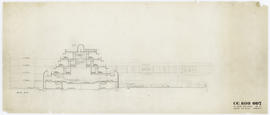
(007) 1/8" section through chapel.
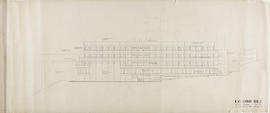
(012) East elevation: 1/8"
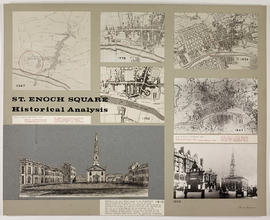
Historical analysis - St Enoch Square
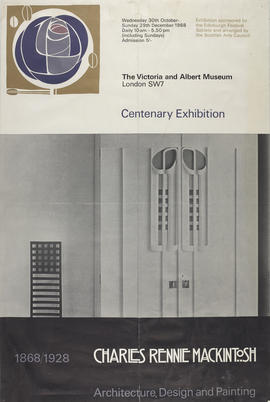
Poster for a Centenary Exhibition of Charles Rennie Mackintosh
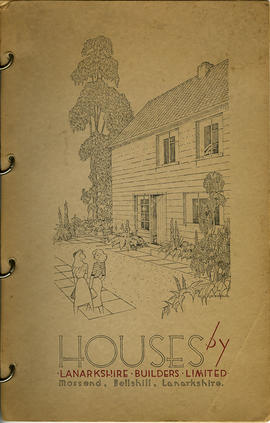
House brochure by Lanarkshire Builders Limited (Front cover, Version 1)
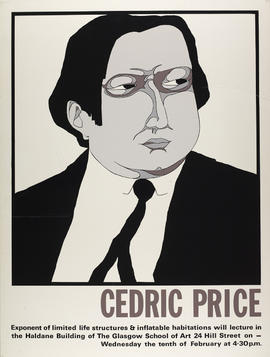
Poster for a lecture by Cedric Price
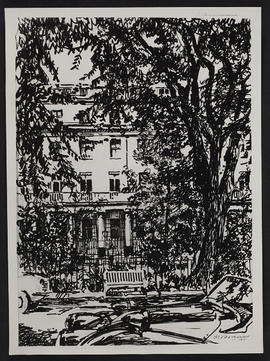
Photograph of a drawing that appears in La Revue Moderne magazine
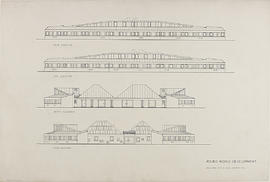
Elevations
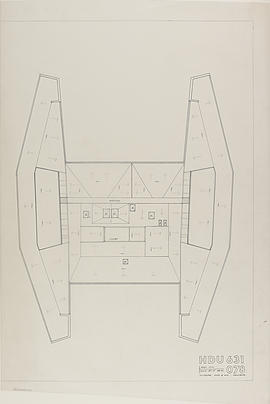
(078) Roof plan: 1/8"-1'0"
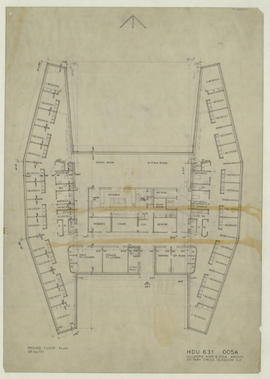
(005A) Ground plan
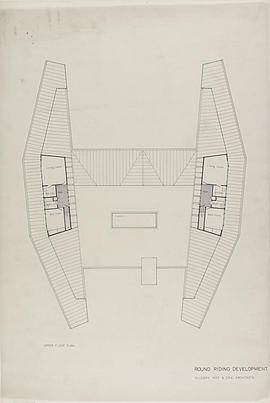
Upper floor plan
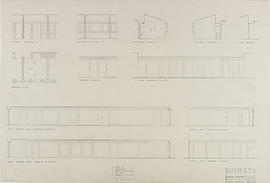
(106) Internal elevation: 1/4"-1'0"
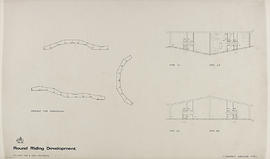
Two apartment bungalow types
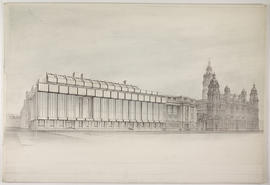
Extension to Municipal Buildings, Glasgow (Corporation)
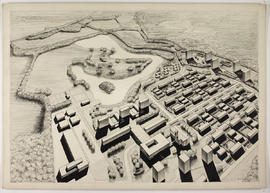
Project for private enterprise new township
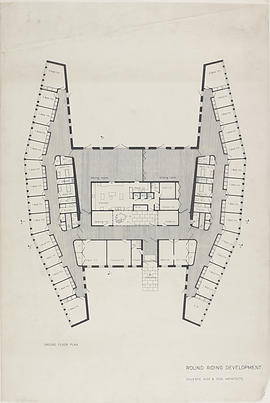
Ground floor plan
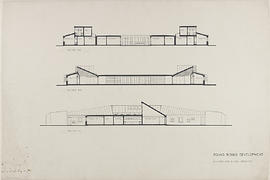
Sections AA, BB, and CC
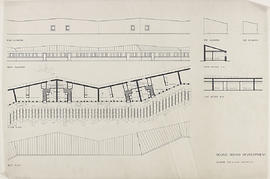
Plans, sections, and elevations
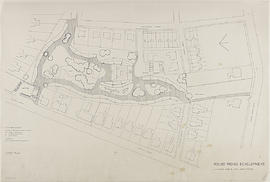
Layout plan


















































