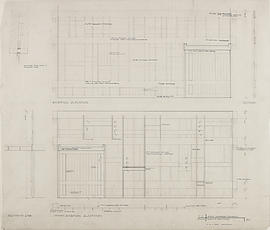
(22) Joinerwork: details of front window
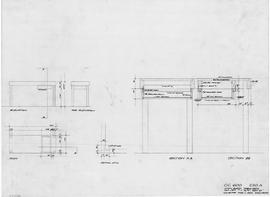
(220A) Table desk for SBR: 1" & 1/2FS
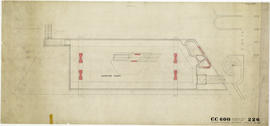
(226) Common room floor plan: 1/4"-1'0"
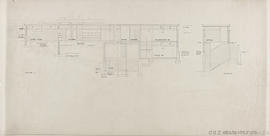
(23) Presb. sections
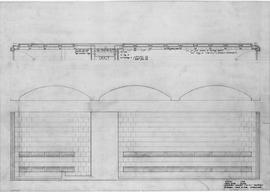
(235) Toilets/convector details: 1"-1'0"
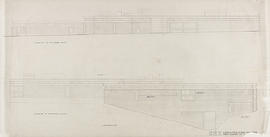
(24) Presb elevations
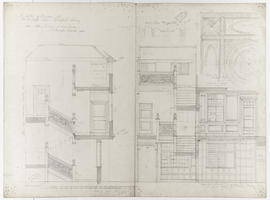
25 High Street, Guildford, Surrey
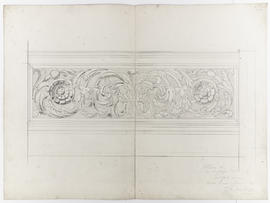
25 High Street, Guildford, Surrey
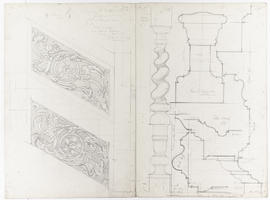
25 High Street, Guildford, Surrey
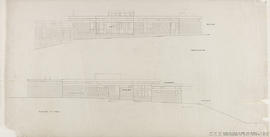
(25) Presb elevations
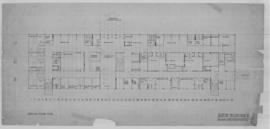
(25R) Ground floor plan:1/8"=1'0"
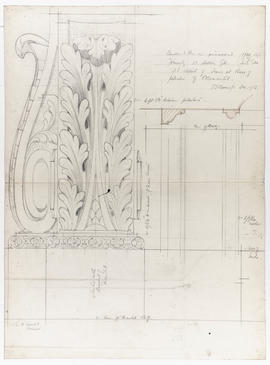
27 Hatton Garden, London
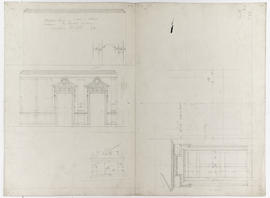
27 Hatton Garden, London
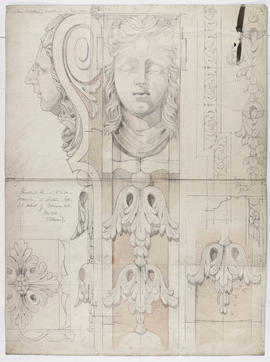
27 Hatton Garden, London
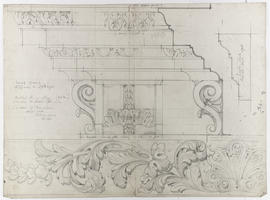
27 Hatton Garden, London
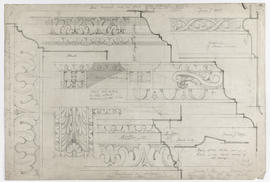
27 Hatton Garden, London
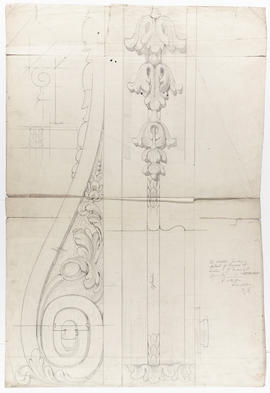
27 Hatton Garden, London
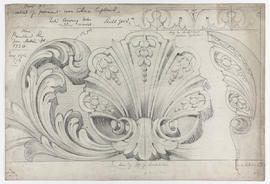
27 Hatton Garden, London
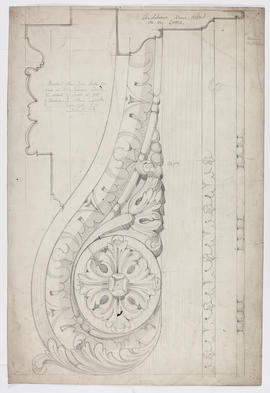
27 Hatton Garden, London
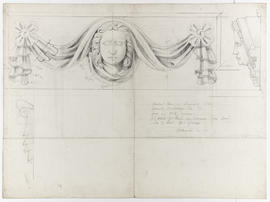
27 Hatton Garden, London
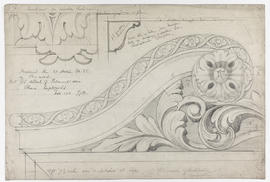
27 Hatton Garden, London
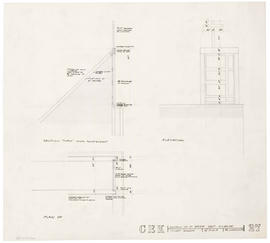
(27) Tower window
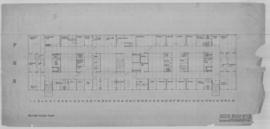
(27R) Second floor plan:1/8"=1'0"
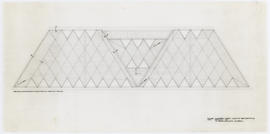
(282) Classroom block/ layout of roof boarding: 1/4"-1'0"
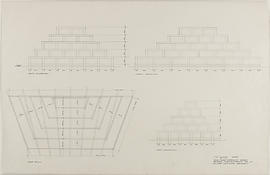
(284) Sanctuary rooflight details

(28R) Third floor plan:1/8"=1'0"
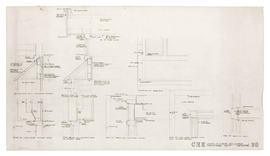
(29) Details presb.
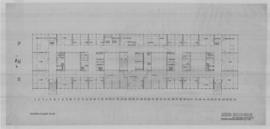
(29R) Fourth floor plan: 1/8"=1'0"

(3) Gallery: 1/8" plan
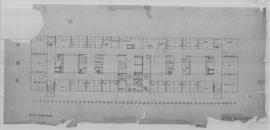
(30R) Fifth floor plan
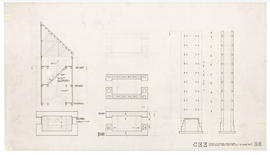
(35) Tower details prelim
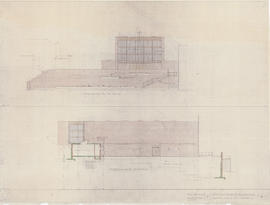
(4) West and north elevations: 1/8"
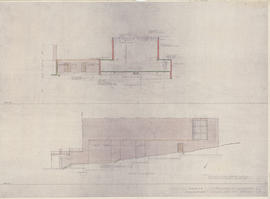
(5) Section A-A, and south elevation: 1/8"

(5) Site plan
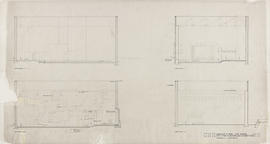
(57) Sects thro' church
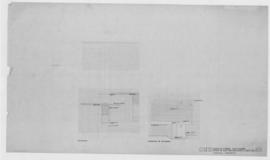
(58) Details of east wall

(5R) Layout elevations: 1/4"-1'0"

(6) Heating chamber
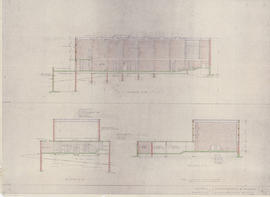
(6) Sections B-B, C-C, and D-D: 1/8"
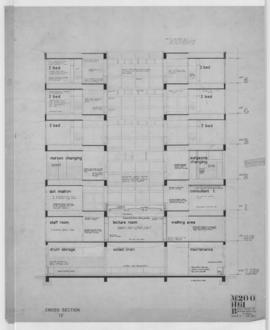
(61) Cross section (10) 1/4"=1ft
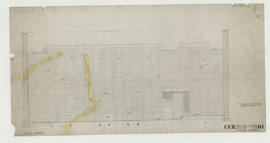
(61) East wall elevation
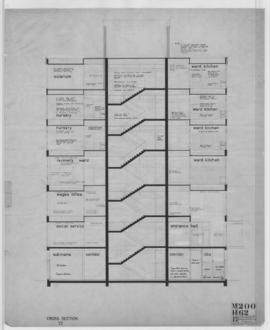
(62) Cross section (23): 1/4"=1ft
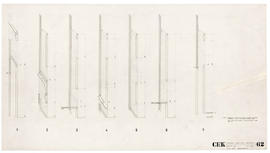
(62) East wall/ sections: 1/4"
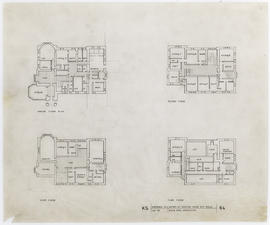
(64) Kilmahew House
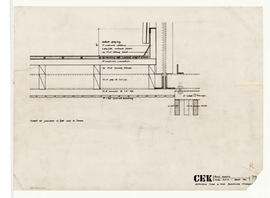
(79) Roof details
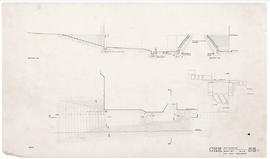
(83R) East entrance
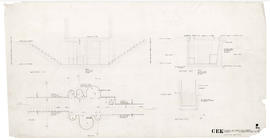
(84) Church & presb: tunnel

(9) Janitors' houses
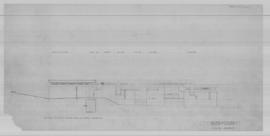
(95) Sectional elev of presb
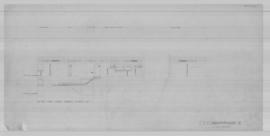
(96) Section thro cloaks to kitchen


















































