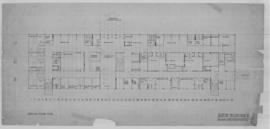
(25R) Ground floor plan:1/8"=1'0"
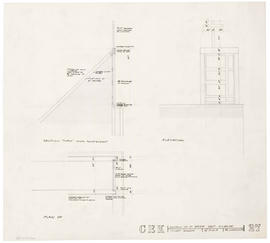
(27) Tower window
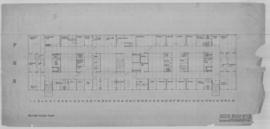
(27R) Second floor plan:1/8"=1'0"
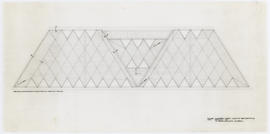
(282) Classroom block/ layout of roof boarding: 1/4"-1'0"
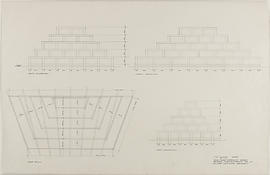
(284) Sanctuary rooflight details

(28R) Third floor plan:1/8"=1'0"
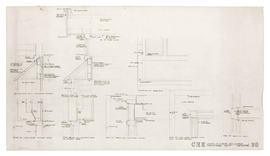
(29) Details presb.
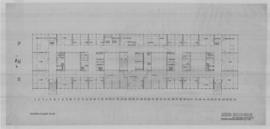
(29R) Fourth floor plan: 1/8"=1'0"

(3) Gallery: 1/8" plan
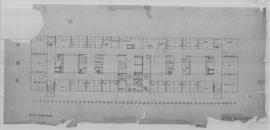
(30R) Fifth floor plan
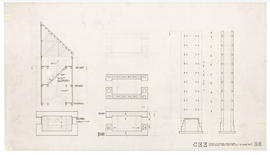
(35) Tower details prelim
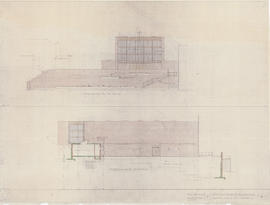
(4) West and north elevations: 1/8"
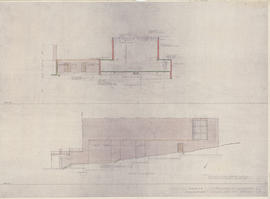
(5) Section A-A, and south elevation: 1/8"

(5) Site plan
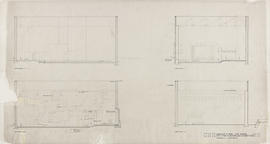
(57) Sects thro' church
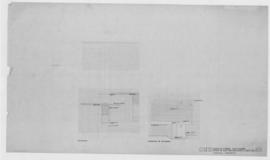
(58) Details of east wall

(5R) Layout elevations: 1/4"-1'0"

(6) Heating chamber
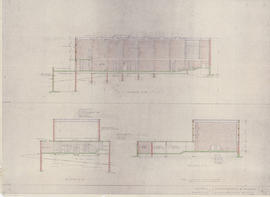
(6) Sections B-B, C-C, and D-D: 1/8"
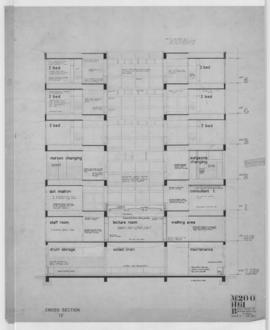
(61) Cross section (10) 1/4"=1ft
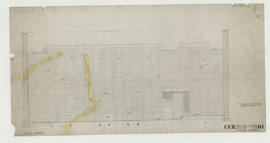
(61) East wall elevation
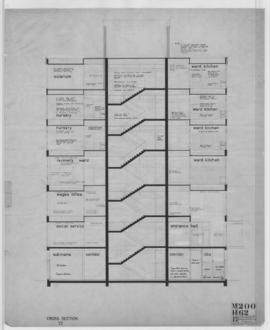
(62) Cross section (23): 1/4"=1ft
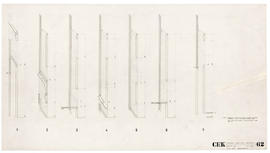
(62) East wall/ sections: 1/4"
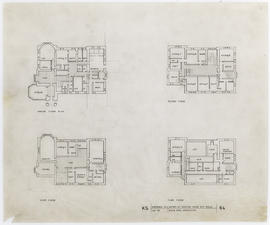
(64) Kilmahew House
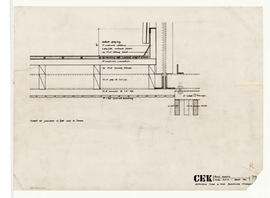
(79) Roof details
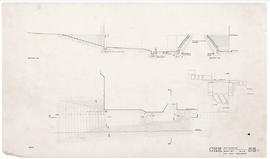
(83R) East entrance
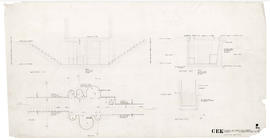
(84) Church & presb: tunnel

(9) Janitors' houses
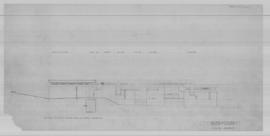
(95) Sectional elev of presb
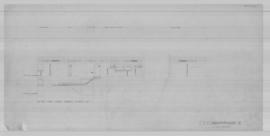
(96) Section thro cloaks to kitchen
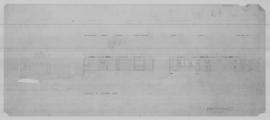
(97) Elev to plathorn drive
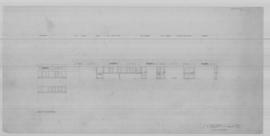
(98) West elev
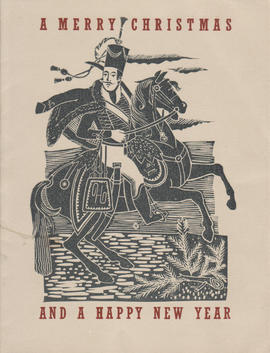
A merry Christmas and a Happy New Year

(A2.41) block & locality plan: 1"=16'0"

(A2.42) basement plan

(A2.44) first floor plan

(A3) Assembly & gym block

(A7) Sections: 1/8"-1'0"
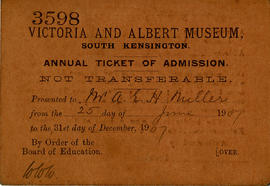
Annual ticket of admission for the Victoria and Albert Museum, South Kensington (Version 1)
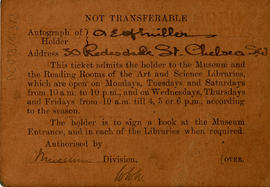
Annual ticket of admission for the Victoria and Albert Museum, South Kensington (Version 2)
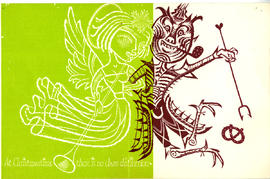
At Christmastime there is no class distinction
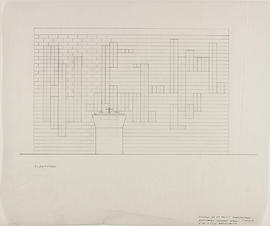
Baptistery screen wall
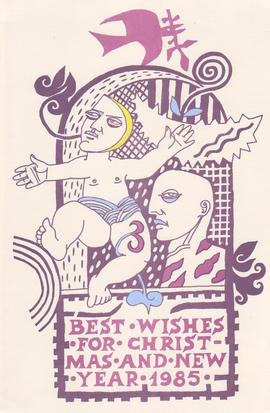
Best wishes for Christmas and New Year 1985
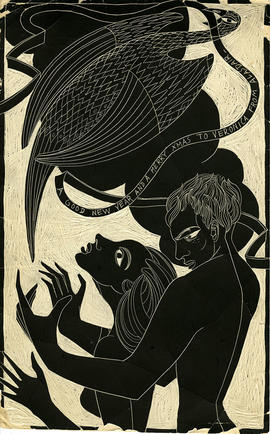
Black and cream original Christmas card
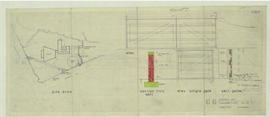
Boundary wall council copy

Braemar International Catalogue Holiday-Spring 1989
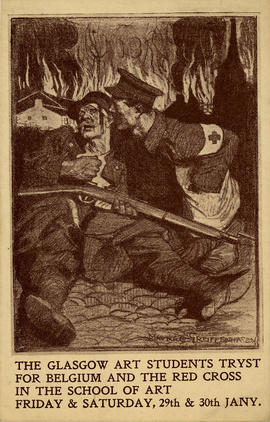
Card for The Glasgow Art Students Tryst
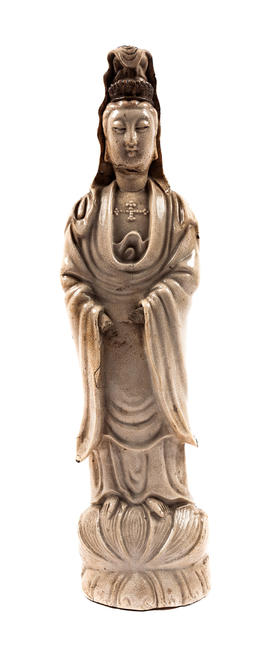
Chinese Emperor ceramic figure (Version 1)

Chinese Emperor ceramic figure (Version 2)
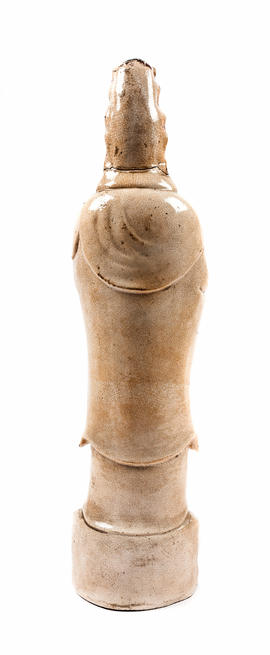
Chinese Emperor ceramic figure (Version 3)


















































