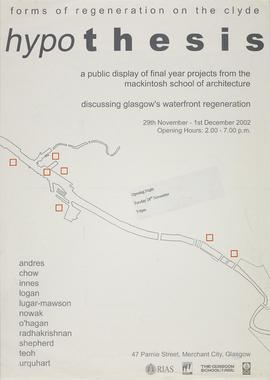
Poster for display 'Hypothesis: Forms of regeneration on the Clyde', Glasgow
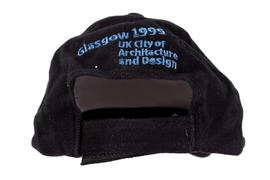
'Homes for the future' Baseball cap (Version 3)

'Homes for the future' Baseball cap (Version 2)

'Homes for the future' Baseball cap (Version 1)
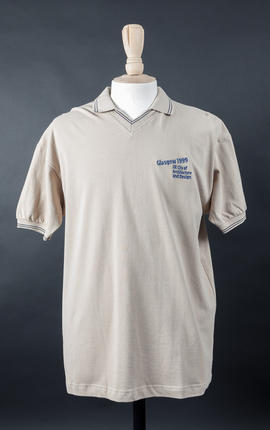
"Glasgow 1999" polo shirt
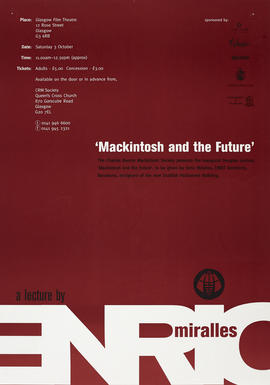
Poster for lecture 'Mackintosh and the Future', Glasgow
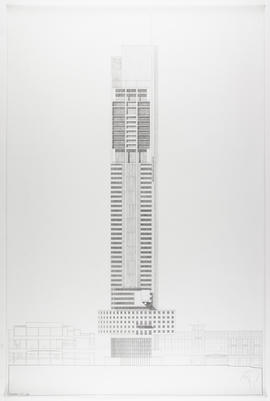
Design for tower block

Model of The Glasgow School of Art (Version 1)
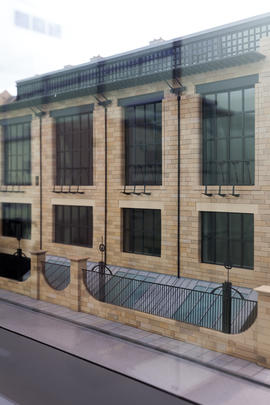
Model of The Glasgow School of Art (Version 2)
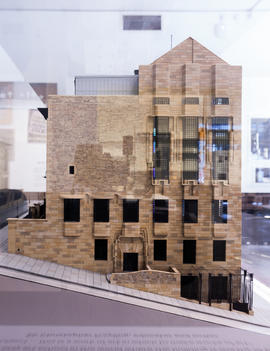
Model of The Glasgow School of Art (Version 3)
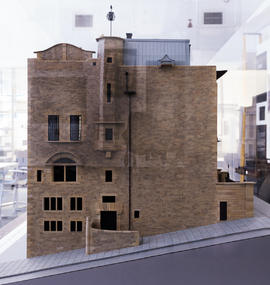
Model of The Glasgow School of Art (Version 4)
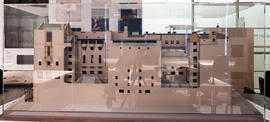
Model of The Glasgow School of Art (Version 5)
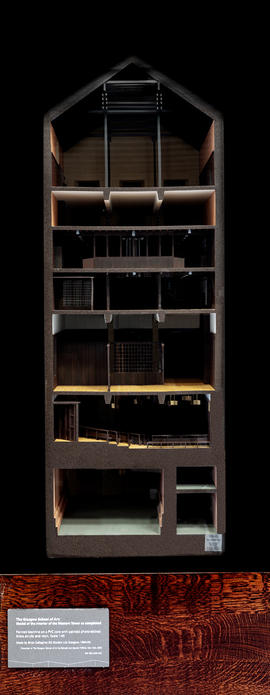
Model of The Glasgow School of Art - cross section
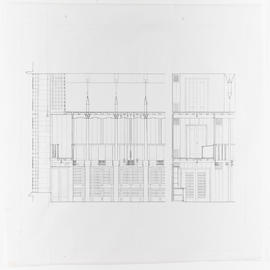
The Glasgow School of Art: Mackintosh Building - Library part sections/elevations
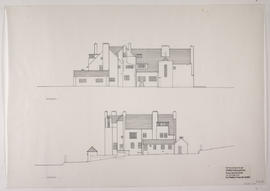
Hill House - Elevations
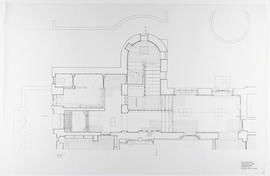
Hill House - Detail plan entrance/hallway
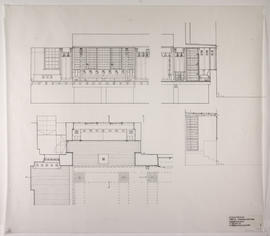
Hill House - Details of bay window
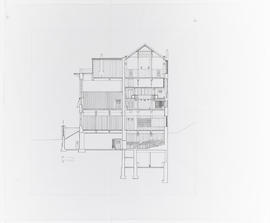
The Glasgow School of Art: Mackintosh Building - Section through library and studios
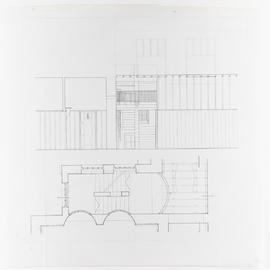
The Glasgow School of Art: Mackintosh Building - East Stair - plan and elevation
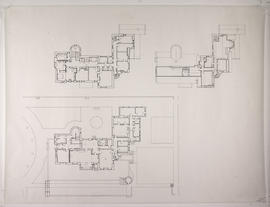
Hill House - Plans
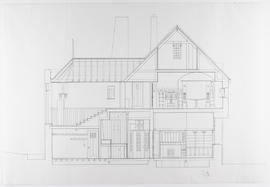
Hill House - Detail short section
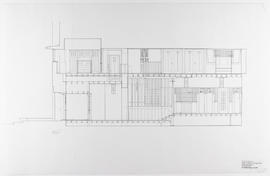
Hill House - Detail long section part
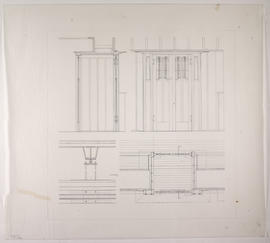
The Glasgow School of Art: Mackintosh Building - Studio Door and hanging strap
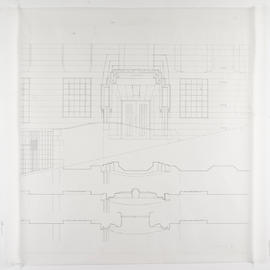
The Glasgow School of Art: Mackintosh Building - West Doorway - Elevations/sections
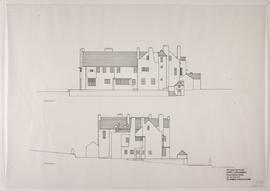
Hill House - Elevations
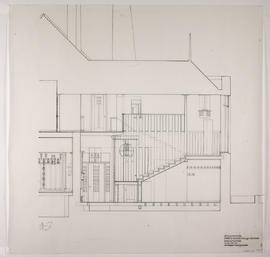
Hill House - Detail section through stair
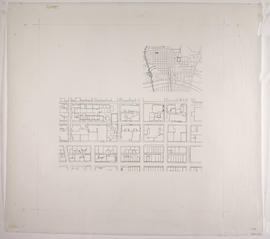
The Glasgow School of Art: Mackintosh Building - Context and City Plan

The Glasgow School of Art: Mackintosh Building - Basement Mezzanine
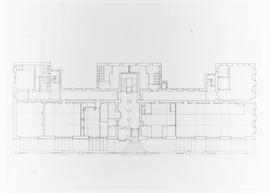
The Glasgow School of Art: Mackintosh Building - Ground Floor Plan
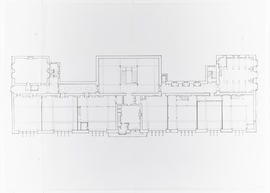
The Glasgow School of Art: Mackintosh Building - First Floor Plan
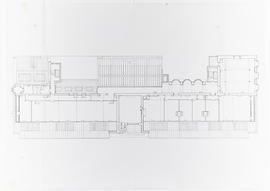
The Glasgow School of Art: Mackintosh Building - Second Floor Plan
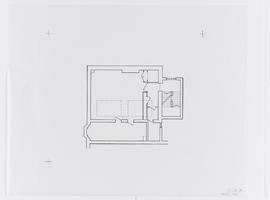
The Glasgow School of Art: Mackintosh Building - First Floor Mezzanine (RL)
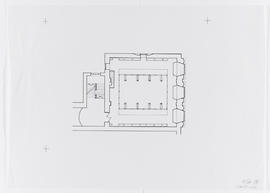
The Glasgow School of Art: Mackintosh Building - Library balcony level
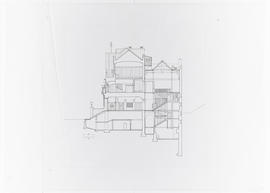
The Glasgow School of Art: Mackintosh Building - Section through entrance
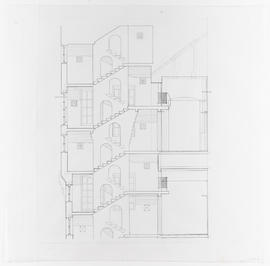
The Glasgow School of Art: Mackintosh Building - East Stair - vertical section
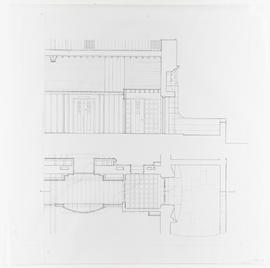
The Glasgow School of Art: Mackintosh Building - West Doorway - Plan and section
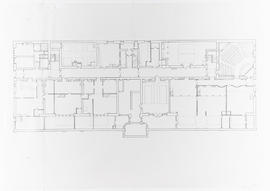
The Glasgow School of Art: Mackintosh Building - Basement Plan
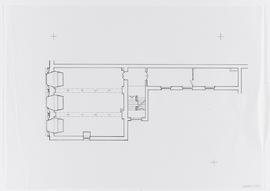
The Glasgow School of Art: Mackintosh Building - First Floor Mezzanine/Book Store
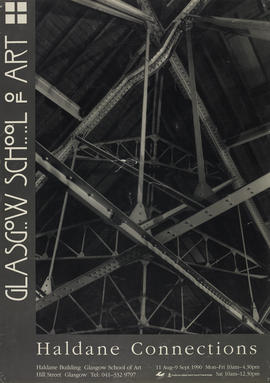
Haldane Connections (Version 1)
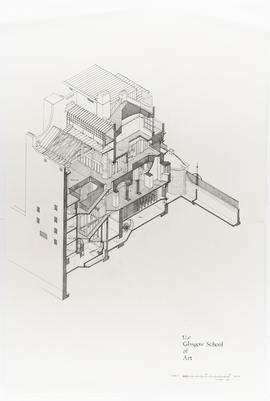
Mackintosh Building, The Glasgow School of Art
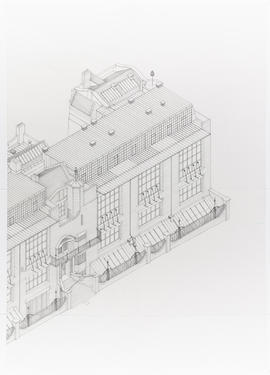
Mackintosh Building, The Glasgow School of Art
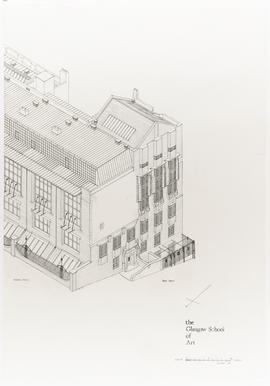
Mackintosh Building, The Glasgow School of Art
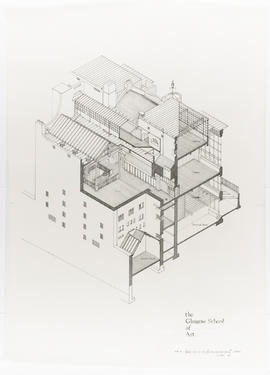
Mackintosh Building, The Glasgow School of Art
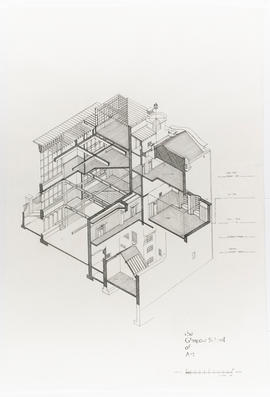
Mackintosh Building, The Glasgow School of Art
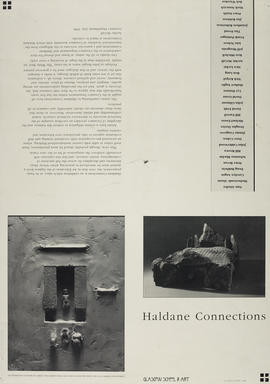
Haldane Connections (Version 2)
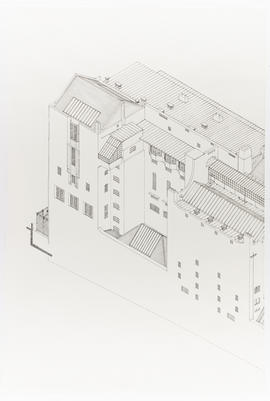
Mackintosh Building, The Glasgow School of Art
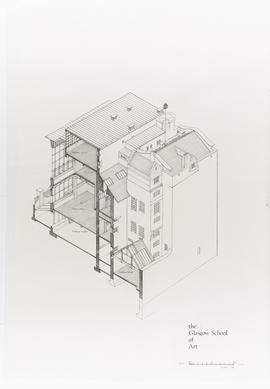
Mackintosh Building, The Glasgow School of Art
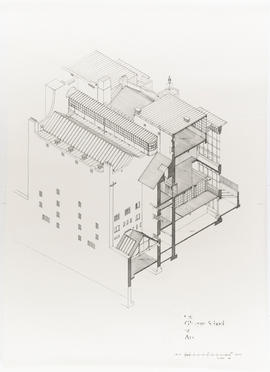
Mackintosh Building, The Glasgow School of Art
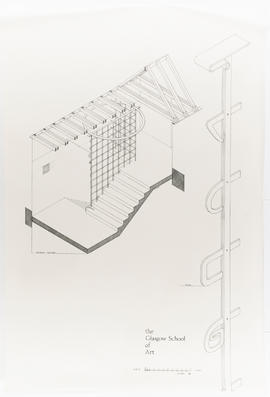
Mackintosh Building, The Glasgow School of Art
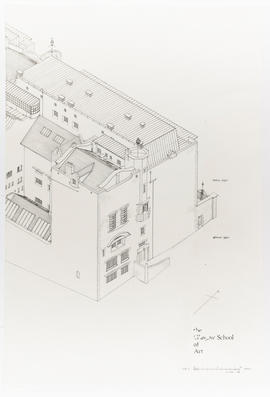
Mackintosh Building, The Glasgow School of Art


















































