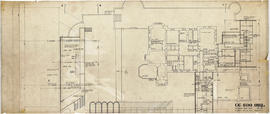(001A) flats 1-3 on floors 1-3/ plans (existing): 1:50
(001A) flats 1-3 on floors 1-3/ plans (existing): 1:50
(001A) ground floor plan: 1/8" rep 1'0"
(001A) ground floor plan: 1/8" rep 1'0"
(001A) layout plan new levels: 1/500
(001A) layout plan new levels: 1/500
(001B) plans/ Empire House Sauchiehall St: 1/8"-1'0"
(001B) plans/ Empire House Sauchiehall St: 1/8"-1'0"
(001D) ground floor plan: 1/8"-1'0"
(001D) ground floor plan: 1/8"-1'0"
(001HO) plans/ house type 2PL & 3PL single storey
(001HO) plans/ house type 2PL & 3PL single storey
(002) 1/8" Ground floor plan
(002) 1/8" Ground floor plan
(002) 101 Stratford St Flats 1&2 on Ground, 1st, 2nd and 3rd Floors, plans as proposed: 1:50
(002) 101 Stratford St Flats 1&2 on Ground, 1st, 2nd and 3rd Floors, plans as proposed: 1:50
(002) 1010 Maryhill Rd, plan as proposed: 1:50
(002) 1010 Maryhill Rd, plan as proposed: 1:50
(002) 1034 MHR flats 1 & 2/ 2nd floor plan: 1:50
(002) 1034 MHR flats 1 & 2/ 2nd floor plan: 1:50
(002) 109 Stratford St, Flats 1&2 on Floors 1,2,3, Plans as Existing, basic, 1:50
(002) 109 Stratford St, Flats 1&2 on Floors 1,2,3, Plans as Existing, basic, 1:50
(002) 1985 Maryhill Road, 2-storey flat on ground and first floor, plans as proposed. 1:50
(002) 1985 Maryhill Road, 2-storey flat on ground and first floor, plans as proposed. 1:50
(002) 1985 Maryhill Road, environmental improvements/backcourt areas: 1:100
(002) 1985 Maryhill Road, environmental improvements/backcourt areas: 1:100
(002) 2 storey flat on ground & 1st floor/plans as proposed: 1:50
(002) 2 storey flat on ground & 1st floor/plans as proposed: 1:50
(002) 45 Amisfield St, Flats 1,2,3 on Floors 1,2,3, Plans as Existing, basic
(002) 45 Amisfield St, Flats 1,2,3 on Floors 1,2,3, Plans as Existing, basic
(002) 83 Stratford St, Flats 1,2,3 and 4 on Floors 1,2, and 3, plans as existing, basic
(002) 83 Stratford St, Flats 1,2,3 and 4 on Floors 1,2, and 3, plans as existing, basic
(002) Assembly Building / ground floor plan (existing): 1:100
(002) Assembly Building / ground floor plan (existing): 1:100
(002) Close and stair lighting for 101 Stratford St as proposed: 1:50
(002) Close and stair lighting for 101 Stratford St as proposed: 1:50
(002) door number plate/handle/letterplate details: 1:2
(002) door number plate/handle/letterplate details: 1:2
(002) Eastern site phase 1 / basement plan as existing: 1: 100
(002) Eastern site phase 1 / basement plan as existing: 1: 100
(002) elevated timber deck: 1:10 plan, elevation, and section in details
(002) elevated timber deck: 1:10 plan, elevation, and section in details
(002) elevations: 1/8"=1'0"
(002) elevations: 1/8"=1'0"
(002) first floor plan: 1/8"
(002) first floor plan: 1/8"
(002) first floor plan for proposed offices
(002) first floor plan for proposed offices
(002) first floor plan, existing: 1:50
(002) first floor plan, existing: 1:50
(002) first floor plan, sections 1-1 and 2-2, and south elevation: 1:100
(002) first floor plan, sections 1-1 and 2-2, and south elevation: 1:100
(002) flats 1&2 on 1st & 2nd floors/ plan (existing): 1:50
(002) flats 1&2 on 1st & 2nd floors/ plan (existing): 1:50
(002) foundation plan: 1/8"= 1'0"
(002) foundation plan: 1/8"= 1'0"
(002) ground floor and basement, as proposed: 1:50 plans
(002) ground floor and basement, as proposed: 1:50 plans
(002) ground floor and basement, as proposed: 1:50 plans, annotated and coloured
(002) ground floor and basement, as proposed: 1:50 plans, annotated and coloured
(002) ground floor as proposed: 1:50
(002) ground floor as proposed: 1:50
(002) Ground floor plan
(002) Ground floor plan
(002) Ground floor plan
(002) Ground floor plan
(002) ground floor plan / Assembly Hall Building: 1:50
(002) ground floor plan / Assembly Hall Building: 1:50
(002) ground floor plan: 1/16"-1'0"
(002) ground floor plan: 1/16"-1'0"
(002) ground floor plan as existing: 1:50
(002) ground floor plan as existing: 1:50
(002) ground floor plan as existing: 1:50
(002) ground floor plan as existing: 1:50
(002) ground floor plan/ as existing & as proposed: 1:50
(002) ground floor plan/ as existing & as proposed: 1:50
(002) lower ground floor: 1/16" plan
(002) lower ground floor: 1/16" plan
(002) lower ground floor: 1/8" =1'0"
(002) lower ground floor: 1/8" =1'0"
(002) plan of laboratory unit: 1/4"=1'0"
(002) plan of laboratory unit: 1/4"=1'0"
(002) Plans of proposed heating system and sanitary ware: 1:100
(002) Plans of proposed heating system and sanitary ware: 1:100
(002) section to first floor
(002) section to first floor
(002) section/first floor
(002) section/first floor
(002) site plan
(002) site plan
(002) Site plan
(002) Site plan
(002) Site plan and section AA as proposed: 1/8"
(002) Site plan and section AA as proposed: 1/8"
(002) standard detail/ flat entrance doors - jamb & threshold
(002) standard detail/ flat entrance doors - jamb & threshold
(002)1060/1070 MHR/ plans 1st, 2nd & 3rd floors (proposed): 1:100
(002)1060/1070 MHR/ plans 1st, 2nd & 3rd floors (proposed): 1:100

(002A) 1/8" Common room plan

