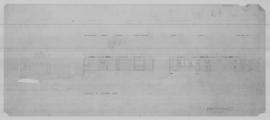
(97) Elev to plathorn drive
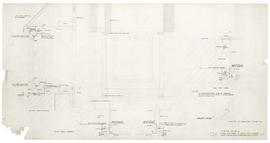
(117) Timber windows below clerestorey
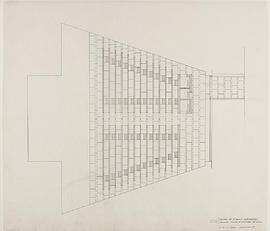
Paving: floor of church
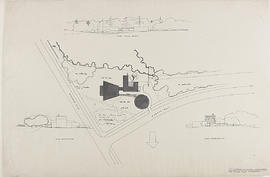
Site plan landscaping
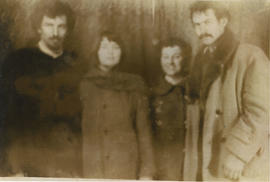
Photograph of four people
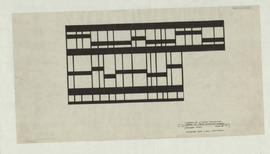
Detail of front entrance screen
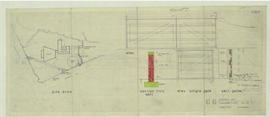
Boundary wall council copy
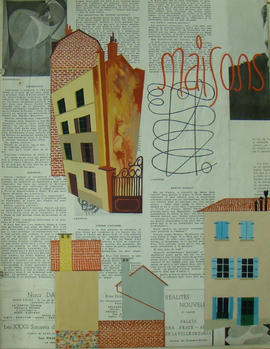
Travel Journal (Version 1)
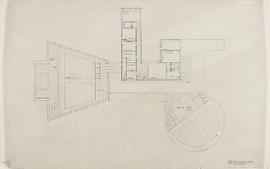
Proposed hall: key plan 1
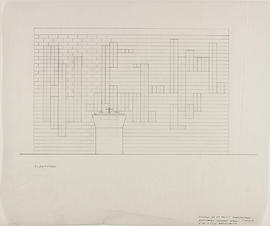
Baptistery screen wall
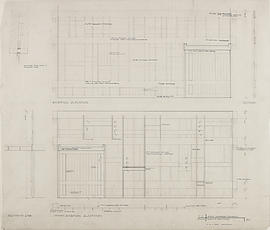
(22) Joinerwork: details of front window
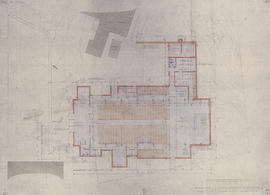
(2) Ground floor: 1/8" plan
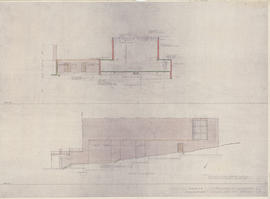
(5) Section A-A, and south elevation: 1/8"
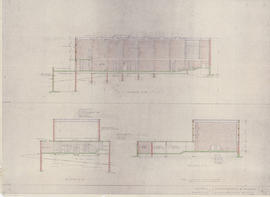
(6) Sections B-B, C-C, and D-D: 1/8"

(3) Gallery: 1/8" plan
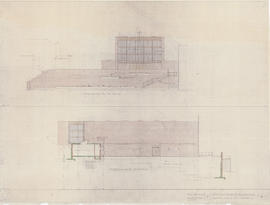
(4) West and north elevations: 1/8"
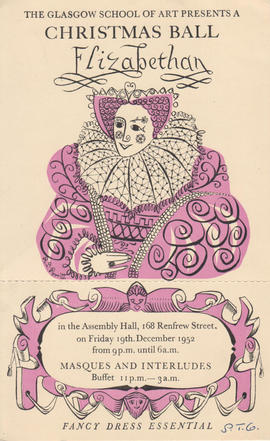
The Glasgow School of Art presents a Christmas Ball: Elizabethan
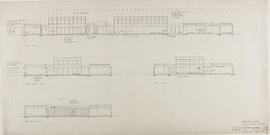
(10R) Sections/revised: 1/8"

(1R2) Site plan: 1-500
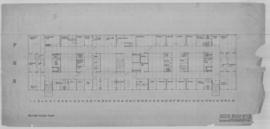
(27R) Second floor plan:1/8"=1'0"
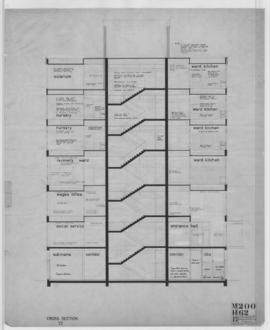
(62) Cross section (23): 1/4"=1ft
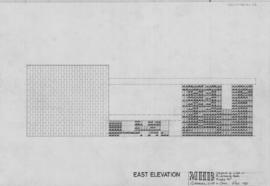
East elevation - Layout of tiles in entrance hall: 1/2"
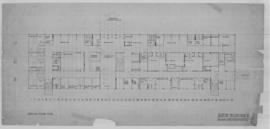
(25R) Ground floor plan:1/8"=1'0"
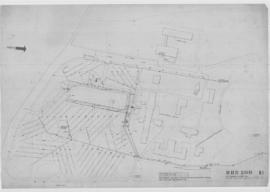
(14) Site drainage & sewer runs:1/32"
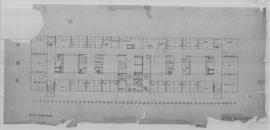
(30R) Fifth floor plan
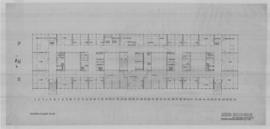
(29R) Fourth floor plan: 1/8"=1'0"
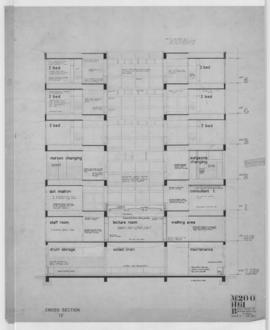
(61) Cross section (10) 1/4"=1ft

(28R) Third floor plan:1/8"=1'0"
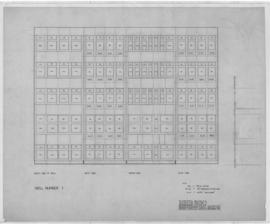
Elevation of windows in wells/ Well #1: 1/4"=1'0"
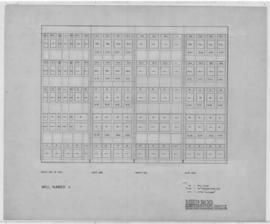
Elevation of windows in wells/ Well #4: 1/4"=1'0"
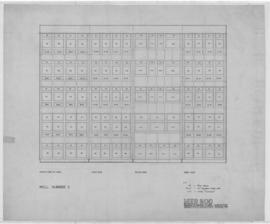
Elevation of windows in wells/ Well #2: 1/4"=1'0"

(A7) Sections: 1/8"-1'0"
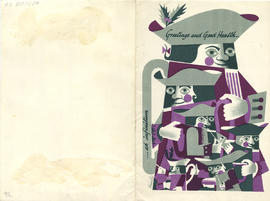
Greetings and good health ... Ad infinitum
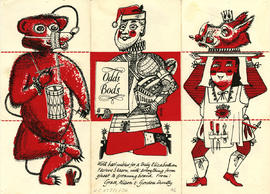
Odds Bods (Version 1)
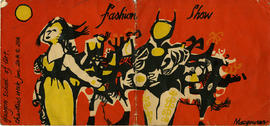
Glasgow School of Art fashion show 1955 programme (Version 1)
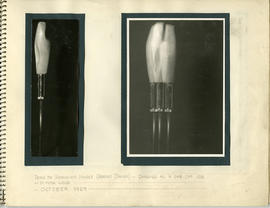
Sketchbook (Page 1)
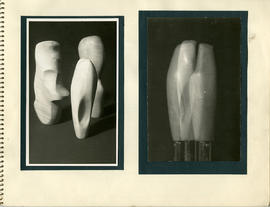
Sketchbook (Page 3)
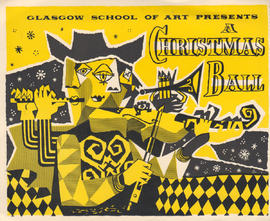
Glasgow School of Art presents a Christmas Ball
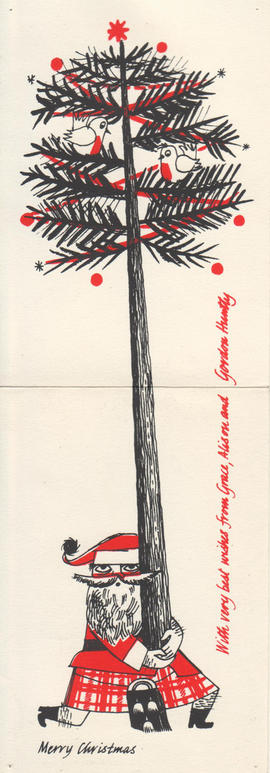
Merry Christmas
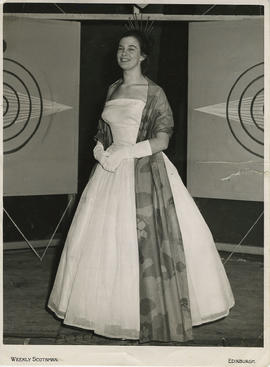
Photograph of Veronica Matthew in a dress by Valerie Wilson (Version 1)
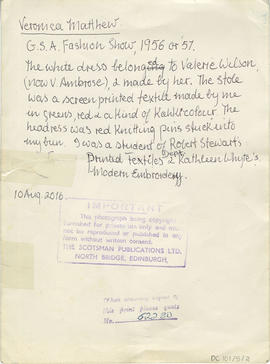
Photograph of Veronica Matthew in a dress by Valerie Wilson (Version 2)
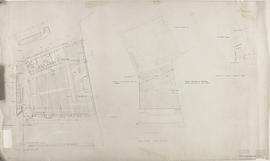
(007) Plans
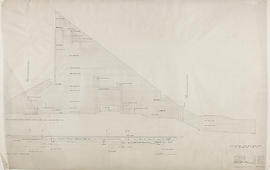
(036) Elev plan: north gable wall
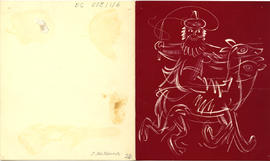
Untitled Christmas card (Version 1)
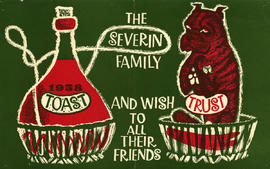
The Severin Family 1958 toast and wish trust to all their friends
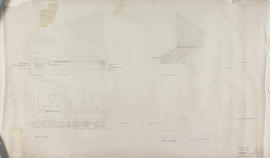
(009) Elevations
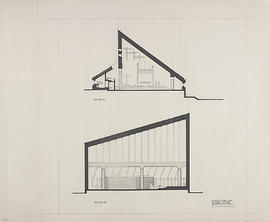
Section AA & section BB
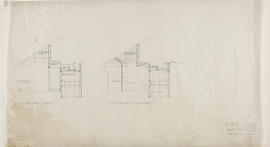
(081) Sects: sacristy & conf
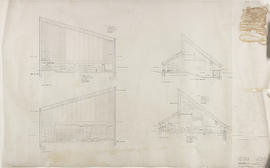
(008) Sections
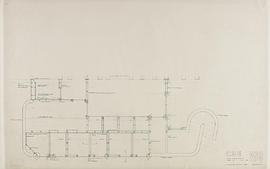
(079) Plan sacristy & conf

















































