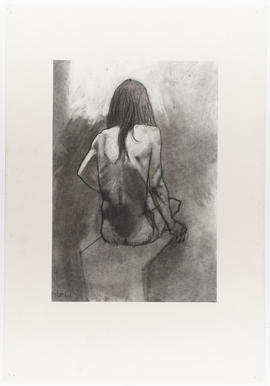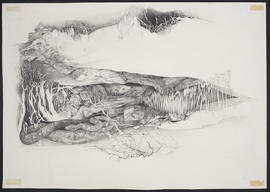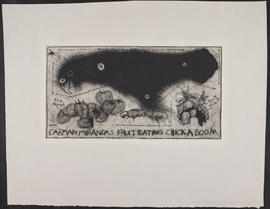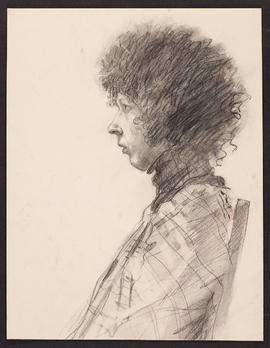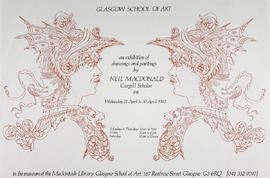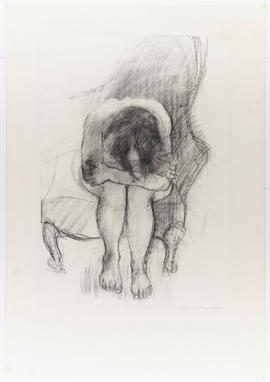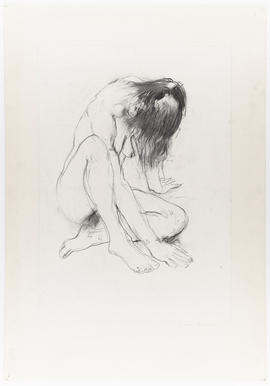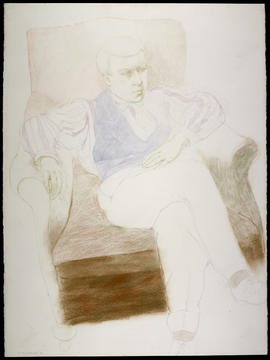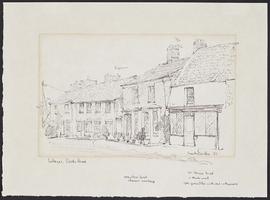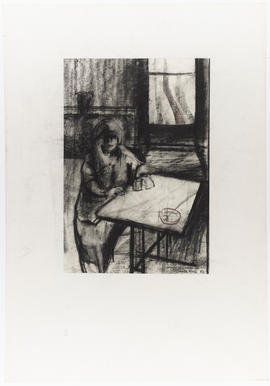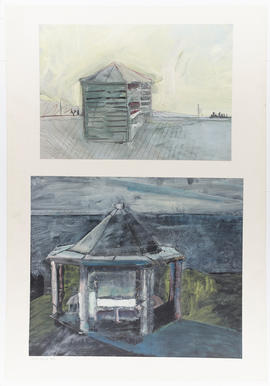Architectural drawing on tracing paper showing the ground floor plan in scale 1:100, in which all the functional spaces have been identified with coded numbers, then addressed their titles, as below:
1 chapel, 2 sacristy, 3 lecture theatre, 4 projection, 5 store, 6 games, 7 chaplains' flat, 8 housekeeper, 9 priest's living/studying, 10 priest's bedroom, 11 guest suite, 12 reception rooms, reception, 14 entrance hall, 15 seminary entrance, 16 craft workshop, 17 boiler room, 18 laundry, 19 infirmary, and 20 courtyard.

