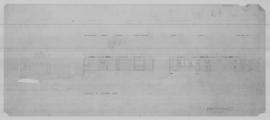
(97) Elev to plathorn drive
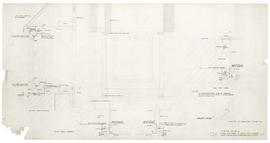
(117) Timber windows below clerestorey
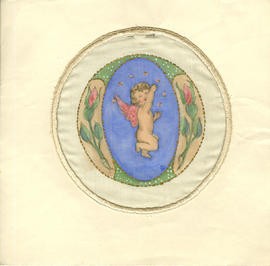
Painted textile sample
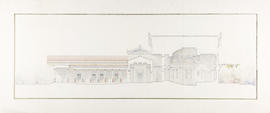
Design for a classical building/temple
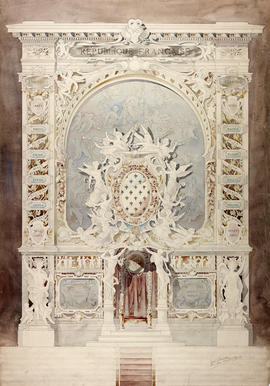
Design for a national memorial
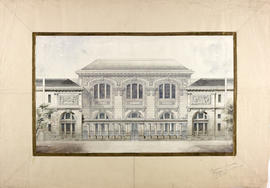
Palais de Sciences
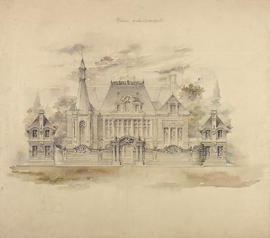
Palais Archiepiscopal (Archbishop's palace)
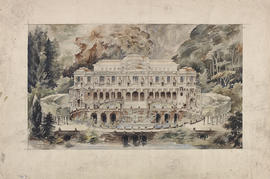
Design for a palace building
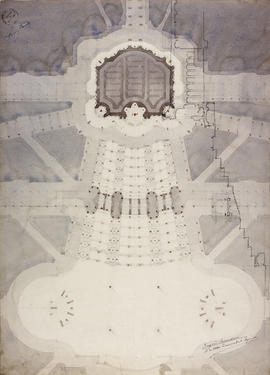
Design for a grand palace
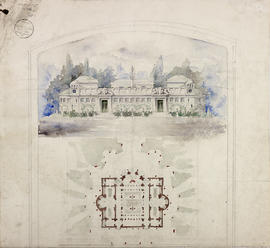
Design for a grand villa
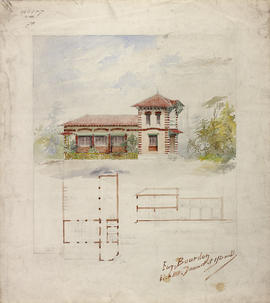
Design for a villa
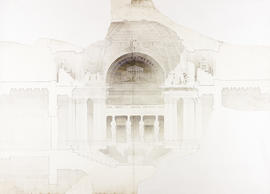
Design for a theatre
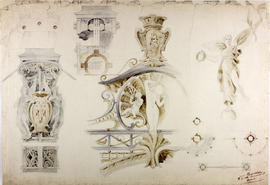
Decorative detailing
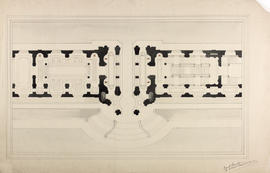
Design for a classical building
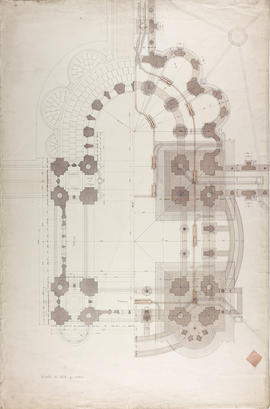
Diploma study: design for a pilgrimage chapel
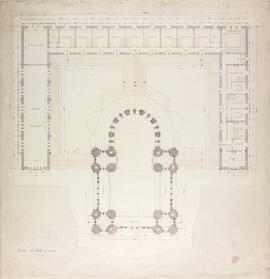
Diploma study: design for a pilgrimage chapel
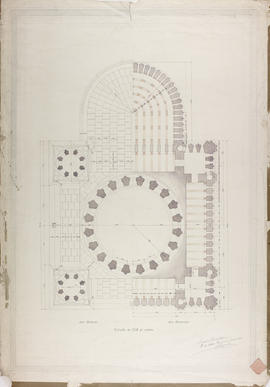
Diploma study: design for a pilgrimage chapel
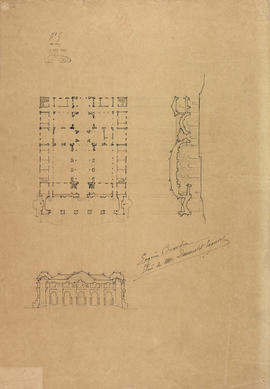
Design for a theatre?
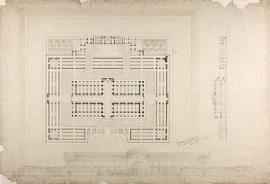
Design for a public building
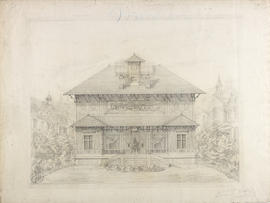
Design for a timber house
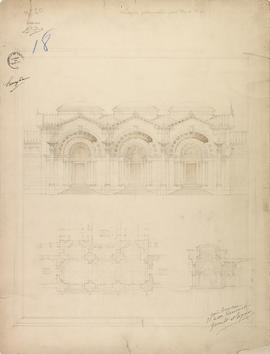
Design for a church/cathedral
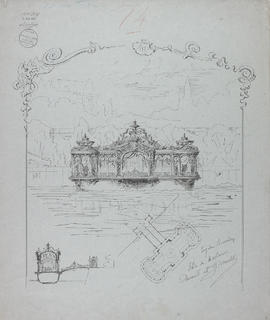
Design for a garden temple
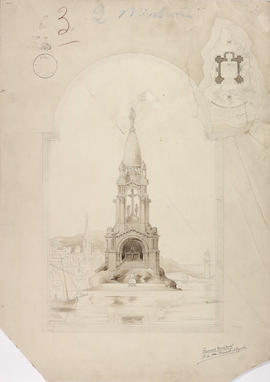
Design for a harbour shrine
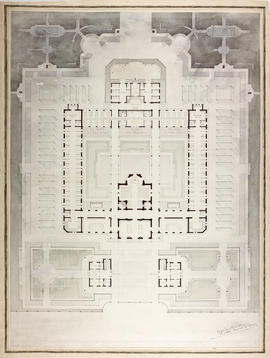
Design for a spa complex
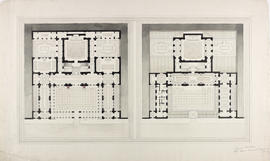
Design for an academic building with auditoria
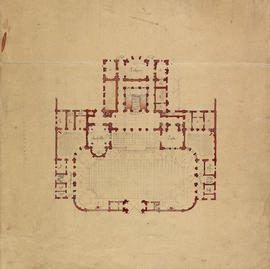
Diploma study: design for pilgrimage chapel
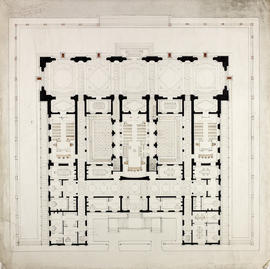
Design for law courts
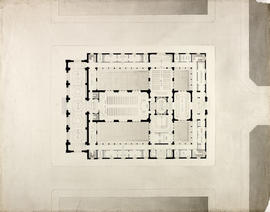
Design for law courts
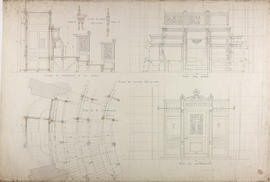
Diploma study: design for pilgrimage chapel
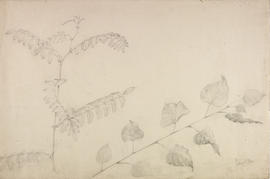
Flower study
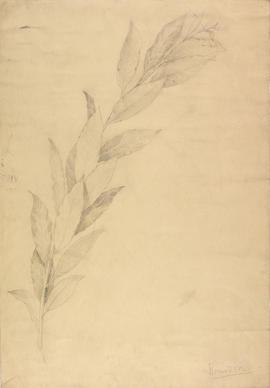
Flower study
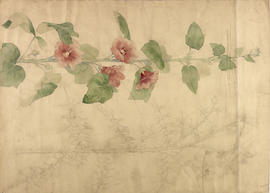
Flower study
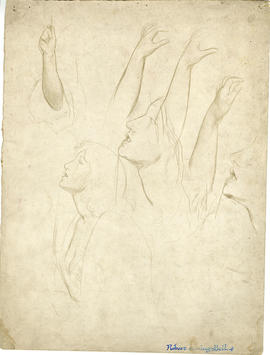
Study of torso, heads, and arms
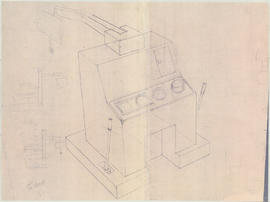
Initial drawing of ultrasonic medical diagnostic machine
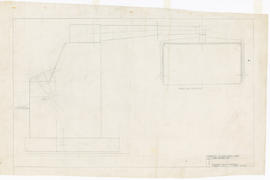
Technical drawing of Swedish Ultrasonic unit
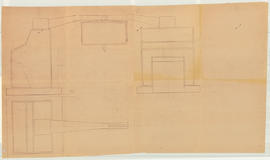
Drawing of Swedish Ultrasonic Unit
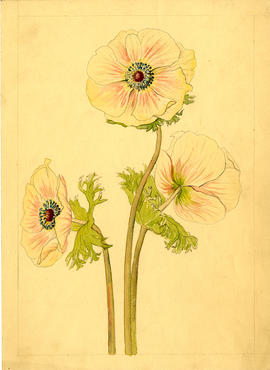
Drawing of anemone flowers
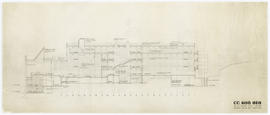
(010) 1/8" Key section A-A
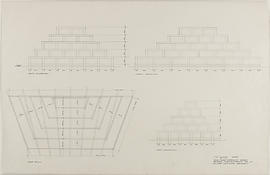
(284) Sanctuary rooflight details
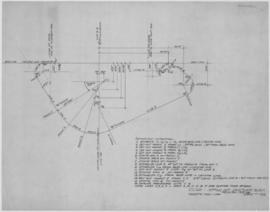
(122) Setting out/ sanctuary block
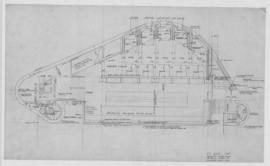
(128) Sacristy floor plan: 1/4"

(014) West elevation: 1/8"
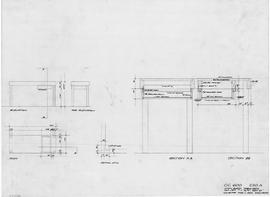
(220A) Table desk for SBR: 1" & 1/2FS
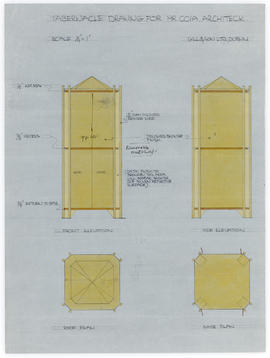
Tabernacle drawing/ front & side elevation, roof & base plans: 1/4"=1"
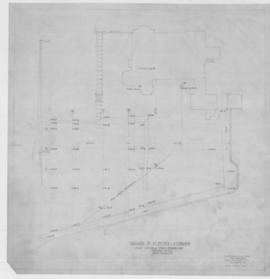
Plan showing road sewer & ground levels: 1/16=1ft

(5R) Layout elevations: 1/4"-1'0"
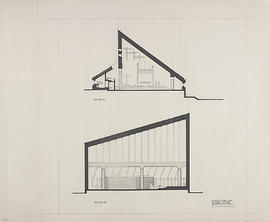
Section AA & section BB
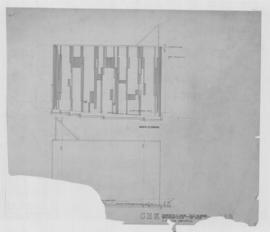
(13) Brickwork elevations
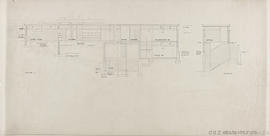
(23) Presb. sections
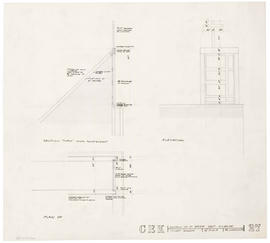
(27) Tower window


















































