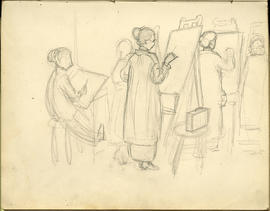
Sketchbook
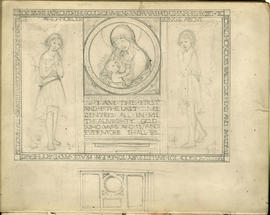
Sketchbook
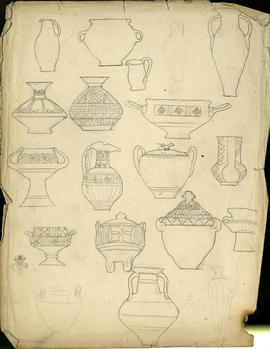
Sketchbook
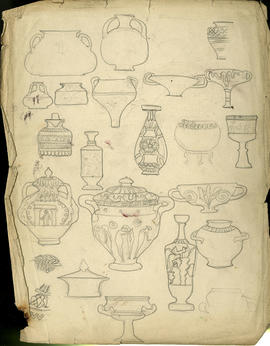
Sketchbook
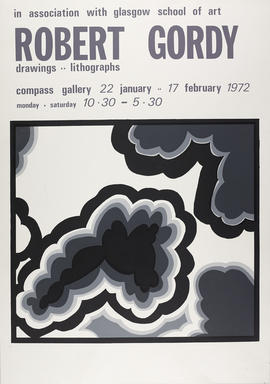
Poster for exhibition 'Robert Gordy drawings : lithographs'
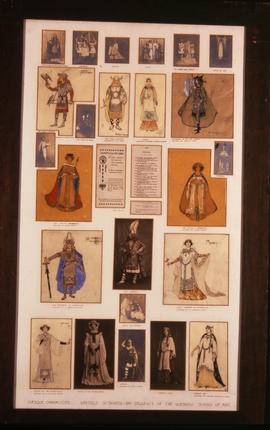
Costume designs
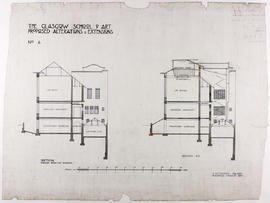
Design for Glasgow School of Art: section through existing building/section B.B
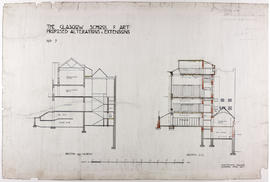
Design for Glasgow School of Art: section through Museum/section D.D
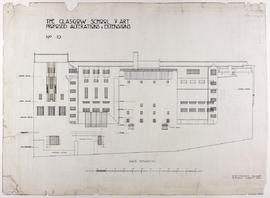
Design for Glasgow School of Art: back elevation
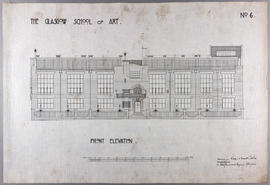
Design for Glasgow School of Art: front elevation
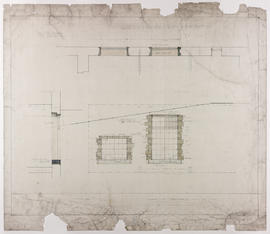
Design for Glasgow School of Art: elevation and plan
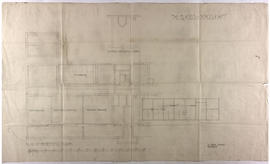
Design for Glasgow School of Art: plan of basement floor - East wing
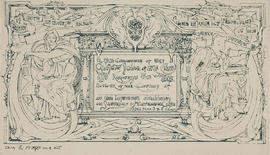
Glasgow School of Art Club invitation card (Version 1)
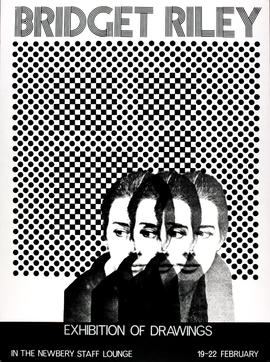
Poster for an exhibition of Bridget Riley's drawings
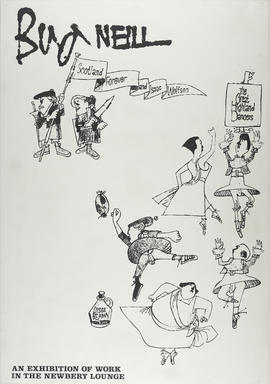
Poster for an exhibition of work by Bud Neill entitled 'Scotland Forever and Isaac Wolfson'
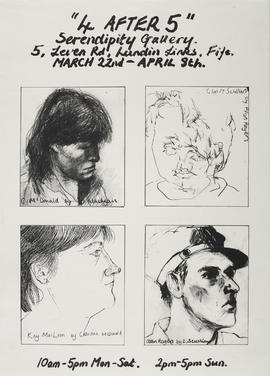
Poster for exhibition '4 after 5', Fife
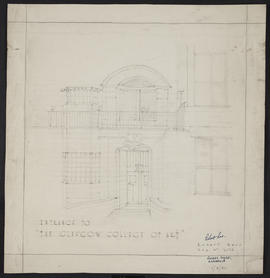
Entrance to Glasgow School of Art
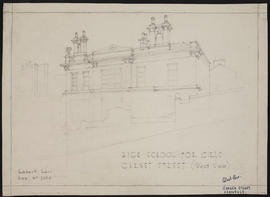
High School for Girls, Garnet Street, Glasgow
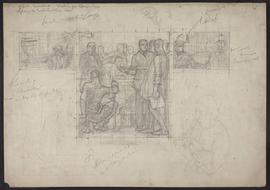
Preliminary sketch for Glasgow School of Art exhibit, Glasgow Exhibition 1911
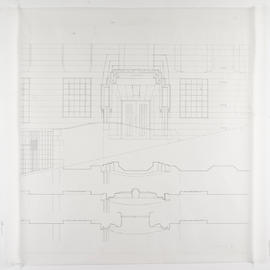
The Glasgow School of Art: Mackintosh Building - West Doorway - Elevations/sections
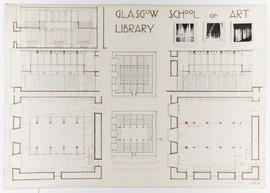
Drawing of The Glasgow School of Art Library
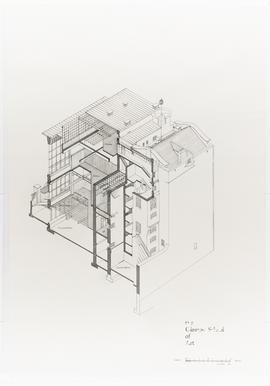
Mackintosh Building, The Glasgow School of Art
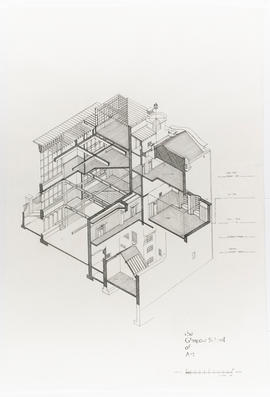
Mackintosh Building, The Glasgow School of Art
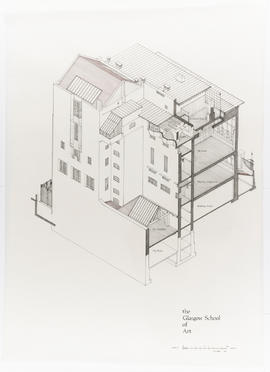
Mackintosh Building, The Glasgow School of Art
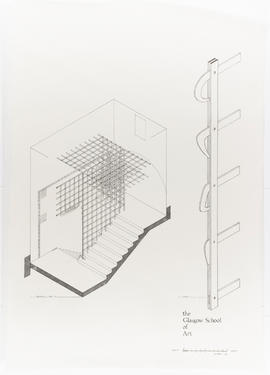
Mackintosh Building, The Glasgow School of Art
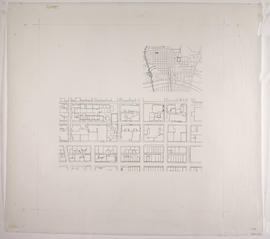
The Glasgow School of Art: Mackintosh Building - Context and City Plan

The Glasgow School of Art: Mackintosh Building - Basement Mezzanine
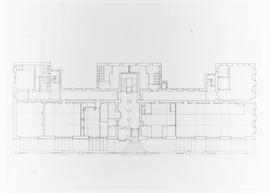
The Glasgow School of Art: Mackintosh Building - Ground Floor Plan
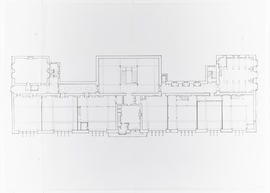
The Glasgow School of Art: Mackintosh Building - First Floor Plan
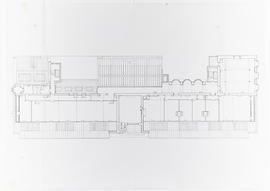
The Glasgow School of Art: Mackintosh Building - Second Floor Plan
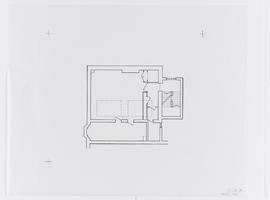
The Glasgow School of Art: Mackintosh Building - First Floor Mezzanine (RL)
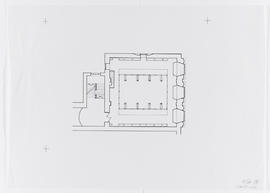
The Glasgow School of Art: Mackintosh Building - Library balcony level
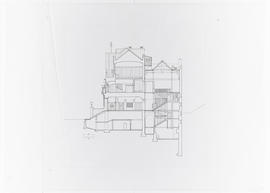
The Glasgow School of Art: Mackintosh Building - Section through entrance
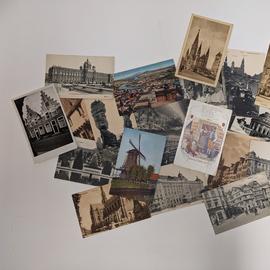
Papers of William R Hunter
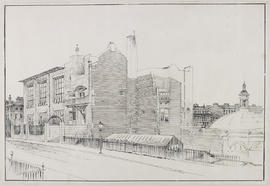
Perspective drawing of Glasgow School of Art from the north-west
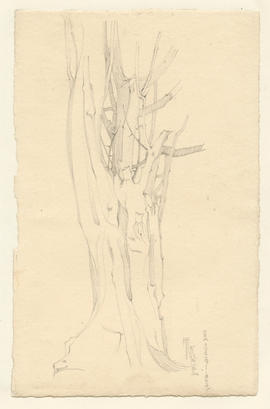
Tree
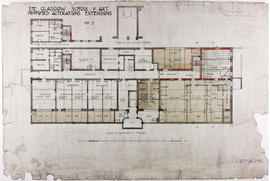
Design for Glasgow School of Art: plan of basement floor
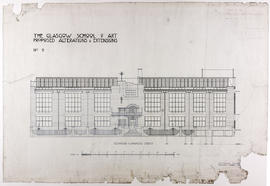
Design for Glasgow School of Art: elevation to Renfrew Street
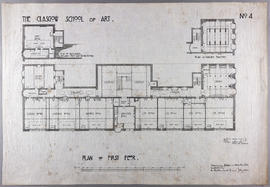
Design for Glasgow School of Art: plan of first floor
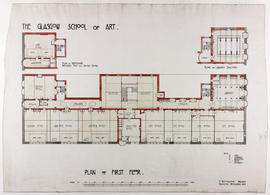
Design for Glasgow School of Art: plan of first floor
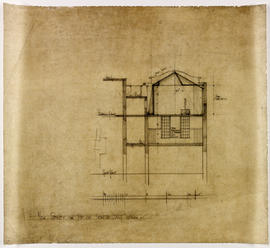
Design for Glasgow School of Art: additions to South-East wing - lower left

Glasgow School of Art Club invitation card (Version 2)
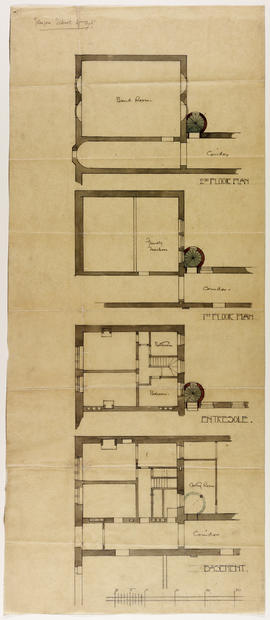
Design for Glasgow School of Art: plans for fire exit - East wing
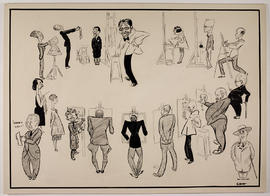
The Staff (The Glasgow School of Art)
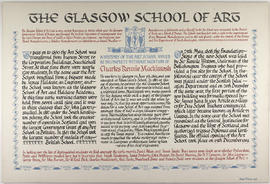
Illumination/Lettering
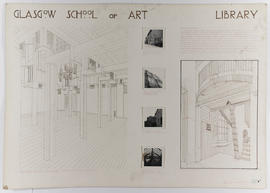
Drawing of The Glasgow School of Art Library
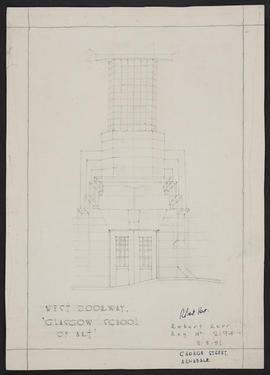
West doorway, Glasgow School of Art
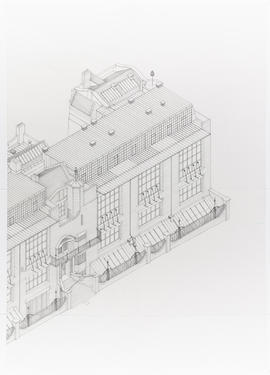
Mackintosh Building, The Glasgow School of Art
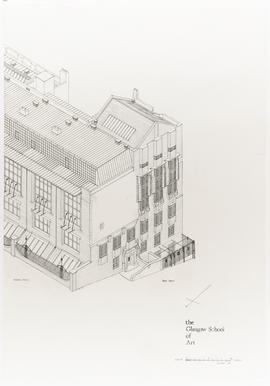
Mackintosh Building, The Glasgow School of Art
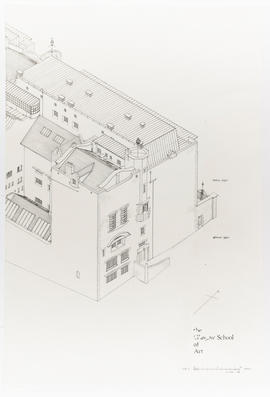
Mackintosh Building, The Glasgow School of Art