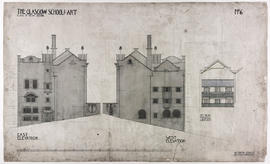
Design for Glasgow School of Art: east/west elevations
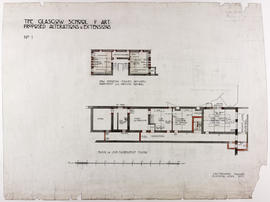
Design for Glasgow School of Art: plan of entresol level
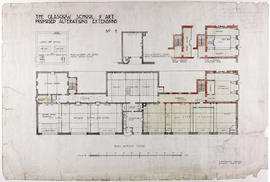
Design for Glasgow School of Art: plan of first floor
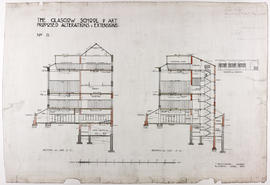
Design for Glasgow School of Art: section on line C.C/section on line A.A
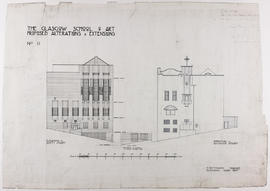
Design for Glasgow School of Art: elevation to Scott Street/elevation to Dalhousie Street
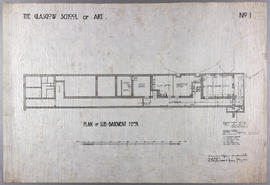
Design for Glasgow School of Art: plan of sub-basement floor
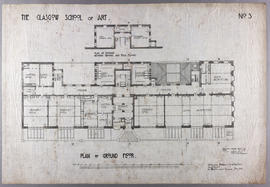
Design for Glasgow School of Art: plan of ground floor
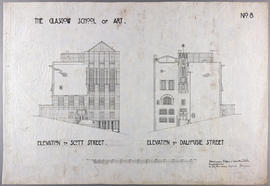
Design for Glasgow School of Art: elevation to Scott Street/elevation to Dalhousie Street
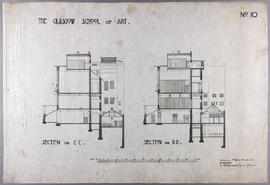
Design for Glasgow School of Art: section on line CC/section on line DD
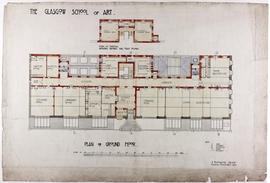
Design for Glasgow School of Art: plan of ground floor
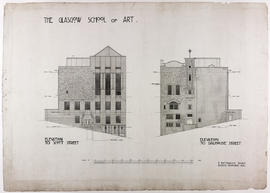
Design for Glasgow School of Art: elevation of Scott Street and Dalhousie Street
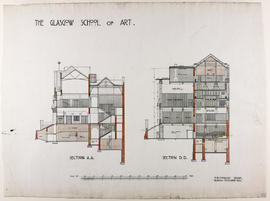
Design for Glasgow School of Art: section on line A.A/section on line D.D
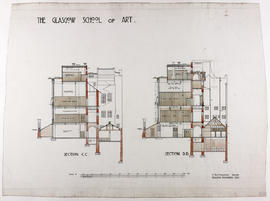
Design for Glasgow School of Art: section on line C.C/section on line D.D
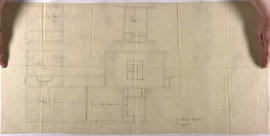
Design for Glasgow School of Art: plan of Antique Room, Life Rooms etc
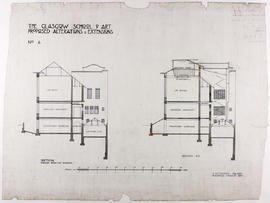
Design for Glasgow School of Art: section through existing building/section B.B
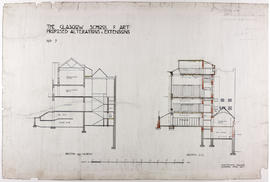
Design for Glasgow School of Art: section through Museum/section D.D
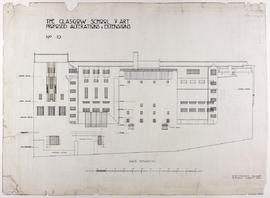
Design for Glasgow School of Art: back elevation
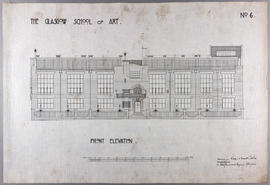
Design for Glasgow School of Art: front elevation
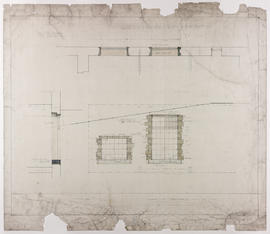
Design for Glasgow School of Art: elevation and plan
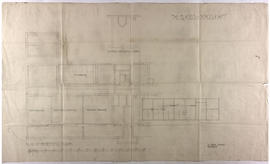
Design for Glasgow School of Art: plan of basement floor - East wing
Italian Sketchbook
Italian Sketchbook
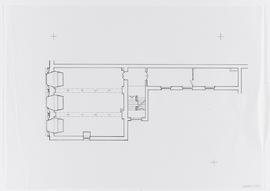
The Glasgow School of Art: Mackintosh Building - First Floor Mezzanine/Book Store
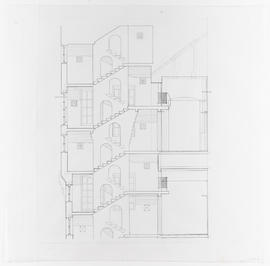
The Glasgow School of Art: Mackintosh Building - East Stair - vertical section
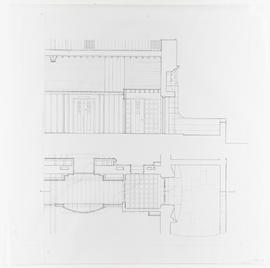
The Glasgow School of Art: Mackintosh Building - West Doorway - Plan and section
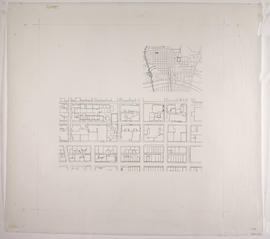
The Glasgow School of Art: Mackintosh Building - Context and City Plan
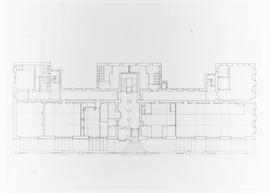
The Glasgow School of Art: Mackintosh Building - Ground Floor Plan
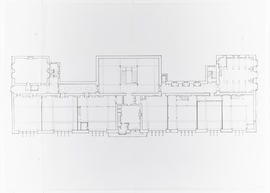
The Glasgow School of Art: Mackintosh Building - First Floor Plan
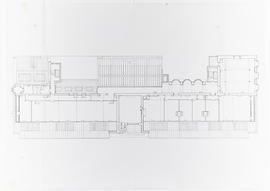
The Glasgow School of Art: Mackintosh Building - Second Floor Plan
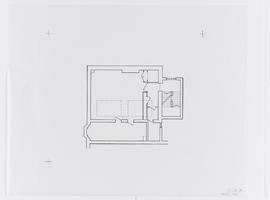
The Glasgow School of Art: Mackintosh Building - First Floor Mezzanine (RL)
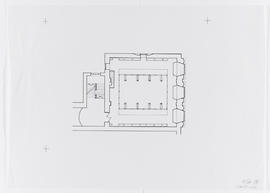
The Glasgow School of Art: Mackintosh Building - Library balcony level
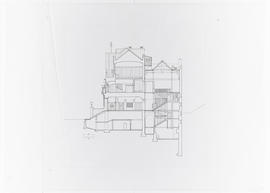
The Glasgow School of Art: Mackintosh Building - Section through entrance
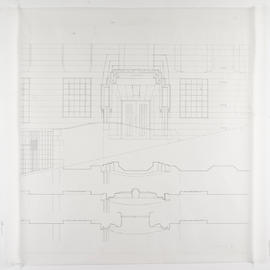
The Glasgow School of Art: Mackintosh Building - West Doorway - Elevations/sections
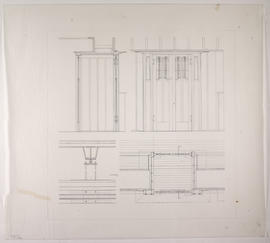
The Glasgow School of Art: Mackintosh Building - Studio Door and hanging strap
The Glasgow School of Art: Mackintosh Building - Library balcony and pendant
The Glasgow School of Art: Mackintosh Building - Library balcony and pendant
The Glasgow School of Art: Mackintosh Building - Ground Floor Mezzanine
The Glasgow School of Art: Mackintosh Building - Ground Floor Mezzanine
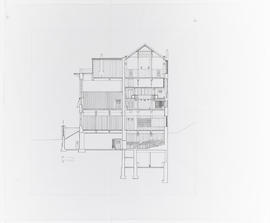
The Glasgow School of Art: Mackintosh Building - Section through library and studios
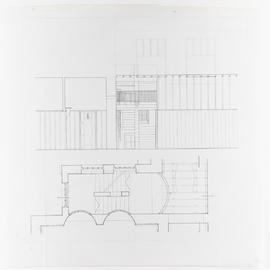
The Glasgow School of Art: Mackintosh Building - East Stair - plan and elevation
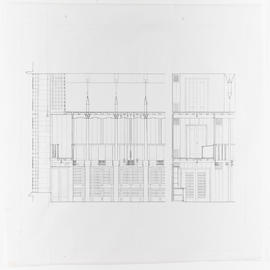
The Glasgow School of Art: Mackintosh Building - Library part sections/elevations
Audiovisual material
Audiovisual material
Campus competition folder
Campus competition folder
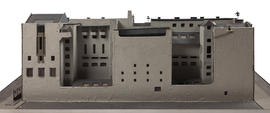
Model of the Glasgow School of Art (Version 5)

Model of the Glasgow School of Art (Version 9)
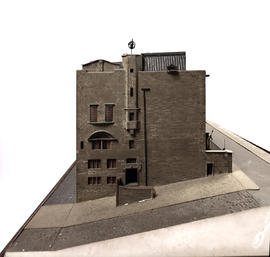
Model of the Glasgow School of Art (Version 11)
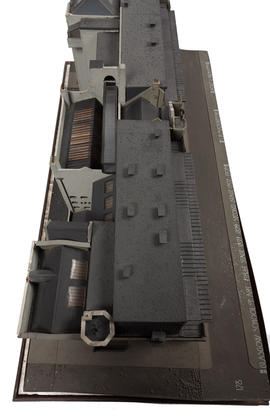
Model of the Glasgow School of Art (Version 13)
City Chambers, Cathedral, Templeton's etc.
City Chambers, Cathedral, Templeton's etc.
Papers of John Walter Lindsay, architect and student of the Glasgow School of Art
Papers of John Walter Lindsay, architect and student of the Glasgow School of Art
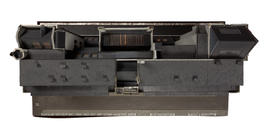
Model of the Glasgow School of Art (Version 14)
G's Sketchbook: Art School Prewar
G's Sketchbook: Art School Prewar
Model of the Glasgow School of Art
Model of the Glasgow School of Art
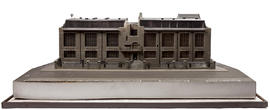
Model of the Glasgow School of Art (Version 1)









































