Records of the Board of Governors
Records of the Board of Governors
Property Records
Property Records
The Architectural Competition
The Architectural Competition
Estimates and Specifications
Estimates and Specifications
Plans and Outsize Material
Plans and Outsize Material
Subscriptions and the Building Fund
Subscriptions and the Building Fund
Fire Precaution Papers
Fire Precaution Papers
Estimates
Estimates
Receipts (Part 147)
Receipts (Part 147)
Receipts (Part 123)
Receipts (Part 123)
Opening of the Extension 18 Dec (Part 2)
Opening of the Extension 18 Dec (Part 2)
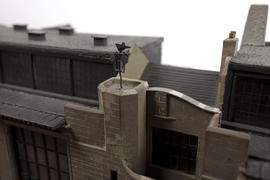
Model of the Glasgow School of Art (Version 3)
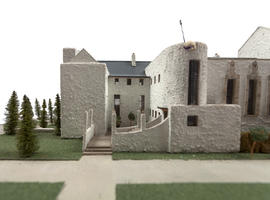
Model of the Haus eines Kunstfreundes (House for an Art Lover) (Version 2)
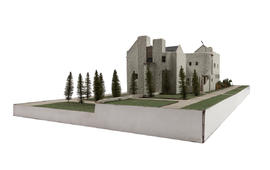
Model of the Haus eines Kunstfreundes (House for an Art Lover) (Version 6)
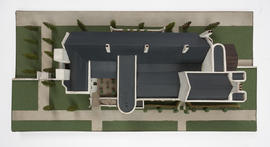
Model of the Haus eines Kunstfreundes (House for an Art Lover) (Version 7)
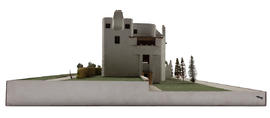
Model of the Haus eines Kunstfreundes (House for an Art Lover) (Version 10)
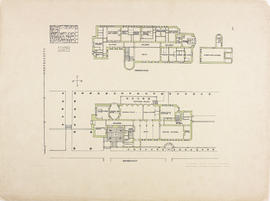
Plate 1 Ground & First Floor Plans from Portfolio of Prints
Plate 1 Ground & First Floor Plans from Portfolio of Prints
Plate 1 Ground & First Floor Plans from Portfolio of Prints
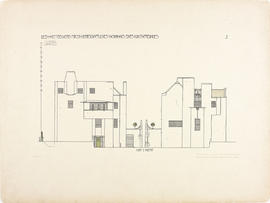
Plate 2 East & West Elevations from Portfolio of Prints
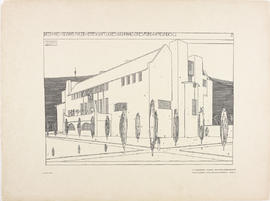
Plate 5 View from South-East from Portfolio of Prints
Plate 9 Music Room with Piano & Fireplace from Portfolio of Prints
Plate 9 Music Room with Piano & Fireplace from Portfolio of Prints
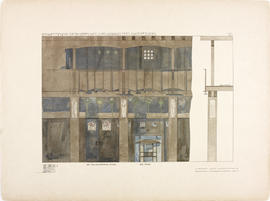
Plate 12 The Hall from Portfolio of Prints
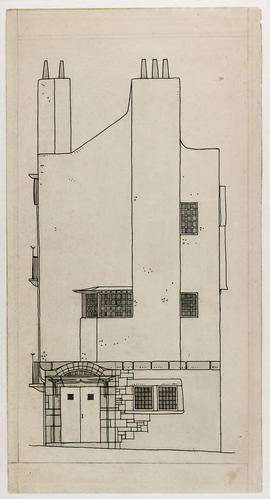
Design for an Artist's Town House and Studio: east elevation
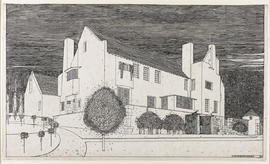
Design for The Hill House, Helensburgh, perspective from south-west
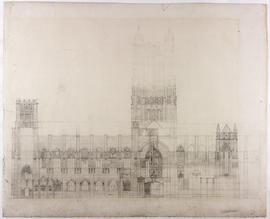
Design for Liverpool Cathedral: preliminary sketch
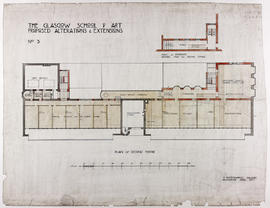
Design for Glasgow School of Art: plan of second floor
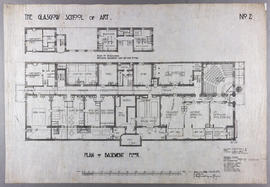
Design for Glasgow School of Art: plan of basement floor
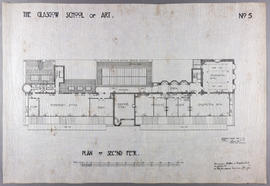
Design for Glasgow School of Art: plan of second floor
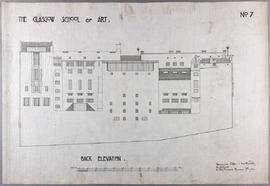
Design for Glasgow School of Art: back elevation
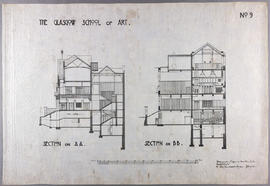
Design for Glasgow School of Art: section on line AA/section on line BB

Design for Glasgow School of Art: plan of sub-basement floor
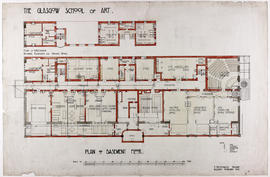
Design for Glasgow School of Art: plan of basement floor
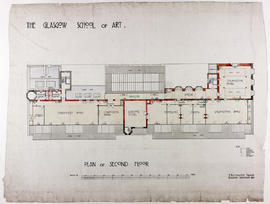
Design for Glasgow School of Art: plan of second floor
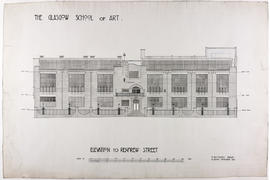
Design for Glasgow School of Art: elevation to Renfrew Street
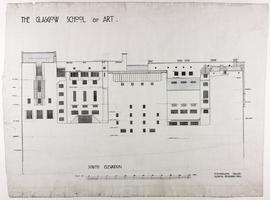
Design for Glasgow School of Art: south elevation
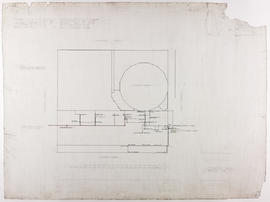
Design for Glasgow School of Art: plans for drainage
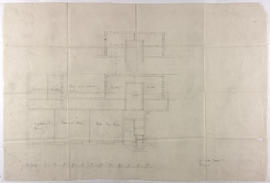
Design for Glasgow School of Art: plan of ground floor - East wing
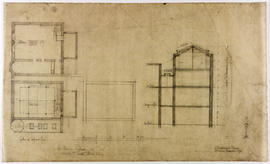
Design for Glasgow School of Art: additions to South-East wing - lower centre
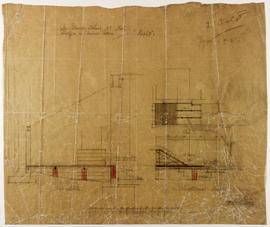
Design for Glasgow School of Art: platform in Animal Room
Print of the Mackintosh Building
Print of the Mackintosh Building
Project 3 Material
Project 3 Material
Sheet 2, The Glasgow School of Art, South Elevation
Sheet 2, The Glasgow School of Art, South Elevation
Sheet 4, The Glasgow School of Art, Floor Plans
Sheet 4, The Glasgow School of Art, Floor Plans
Sheet 5, The Glasgow School of Art, Wrought Iron Features
Sheet 5, The Glasgow School of Art, Wrought Iron Features
Mackintosh Art, Design and Architecture Collection
Mackintosh Art, Design and Architecture Collection
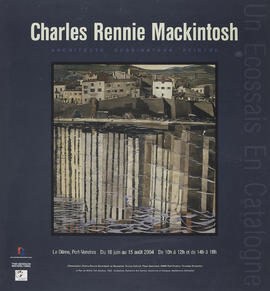
Poster for an exhibition of Charles Rennie Mackintosh's work in Pyrénées-Orientales, France
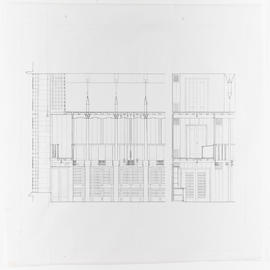
The Glasgow School of Art: Mackintosh Building - Library part sections/elevations
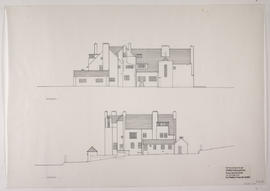
Hill House - Elevations
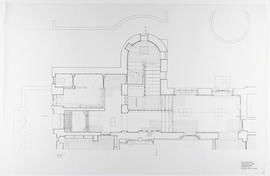
Hill House - Detail plan entrance/hallway
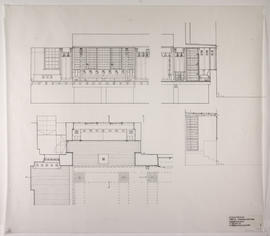
Hill House - Details of bay window































