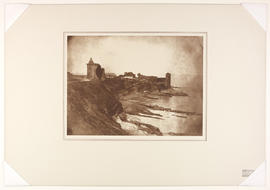
St. Andrews 6 The Castle
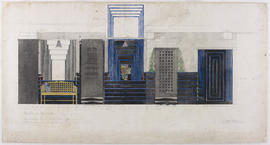
Design for the Dug-Out, Willow Tea Rooms, Glasgow
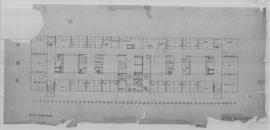
(30R) Fifth floor plan
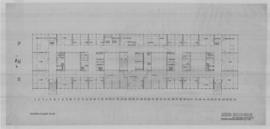
(29R) Fourth floor plan: 1/8"=1'0"
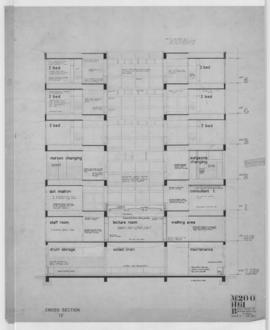
(61) Cross section (10) 1/4"=1ft
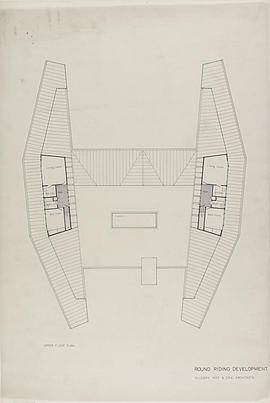
Upper floor plan
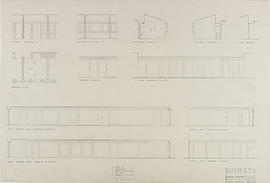
(106) Internal elevation: 1/4"-1'0"
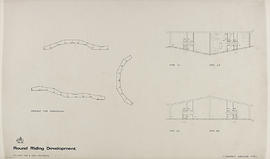
Two apartment bungalow types
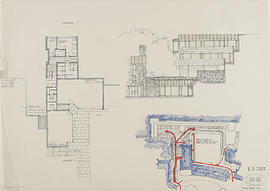
(K9) phase 2: 1/8"
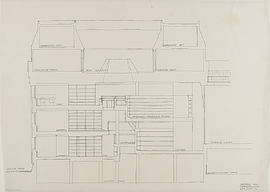
Section AA/ library & lounge

Holywell site redevelopment / sections: 1"=8'0"
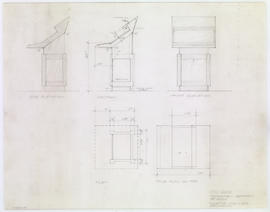
Refectory lectern: 11/2"
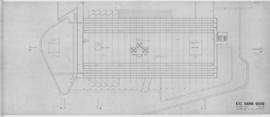
(006) 1/8" Roof plan
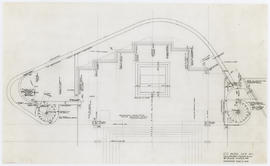
(129R1) Floor plan: 1/4"
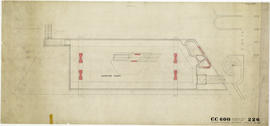
(226) Common room floor plan: 1/4"-1'0"
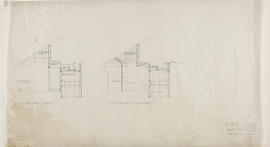
(081) Sects: sacristy & conf
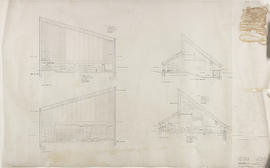
(008) Sections
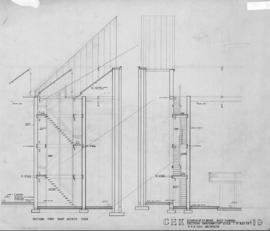
(19) Sections of sanctuary
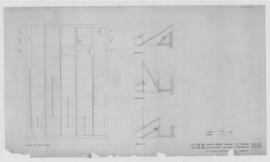
(108) Church & presb: lighting plan
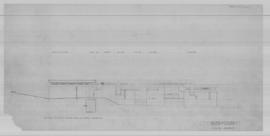
(95) Sectional elev of presb
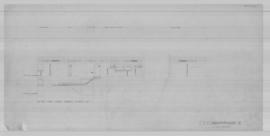
(96) Section thro cloaks to kitchen
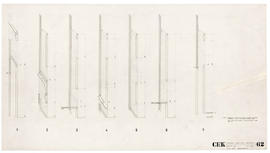
(62) East wall/ sections: 1/4"
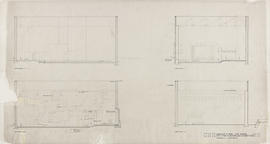
(57) Sects thro' church
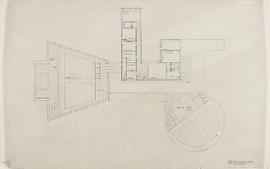
Proposed hall: key plan 1

(3) Gallery: 1/8" plan
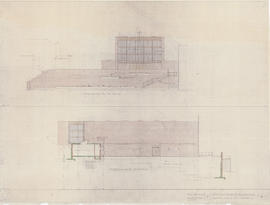
(4) West and north elevations: 1/8"

(6) Heating chamber
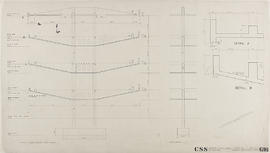
(G16) R.C. structure
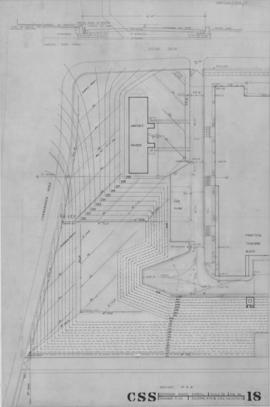
(18) Drainage plan

(P6) Practical teaching block: section & elevation
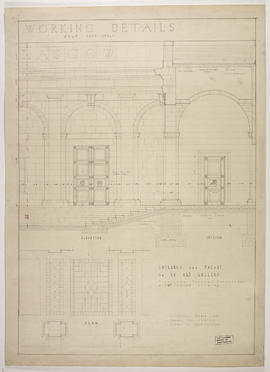
Entrance and façade to an art gallery: working details
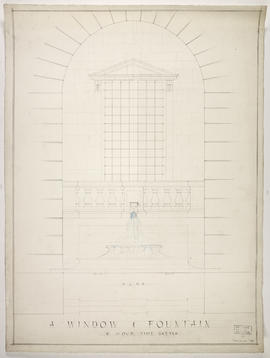
A window and fountain: a 6 hour time sketch
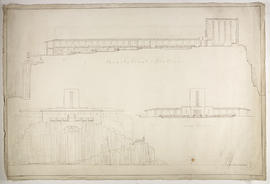
A Campo Santo, sheet 2: longitudinal and cross sections
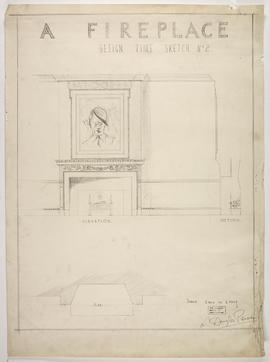
A fireplace design, featuring sketch portrait of Hitler in picture frame
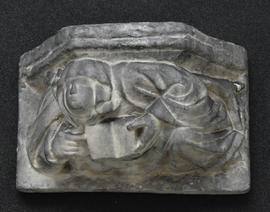
Plaster cast of capital with monk
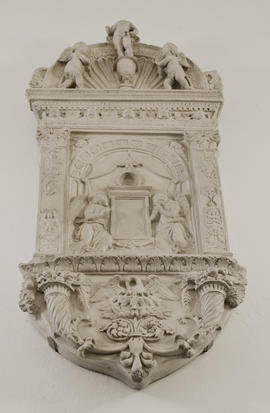
Plaster cast of remembrance panel
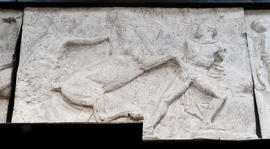
Plaster cast of Parthenon Frieze
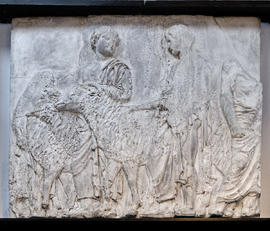
Plaster cast of Parthenon Frieze
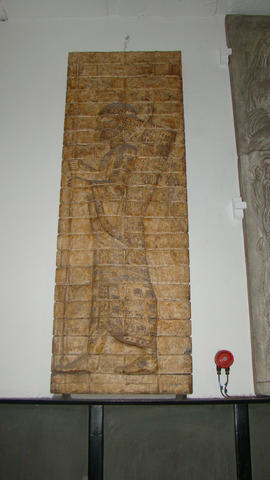
Plaster cast of Archer of the Royal Guard
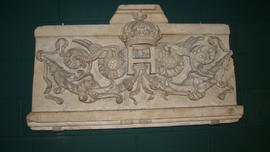
Plaster cast of decorative relief panel with initial H and French royal crown
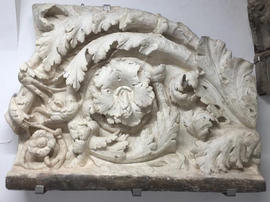
Plaster cast of high relief acanthus
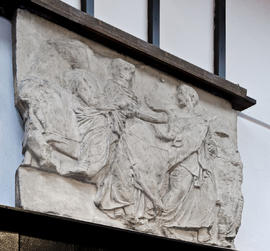
Plaster cast of Parthenon Frieze (South Frieze XLIV)
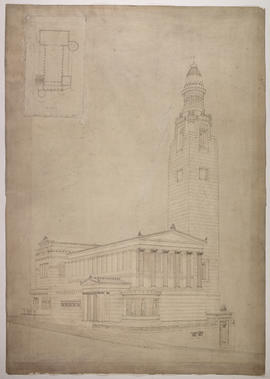
St. George's Church, Edinburgh
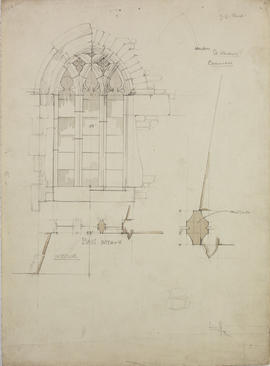
Church of St Akeveranus, St Keverne, Cornwall
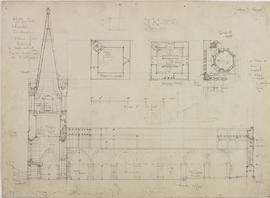
Church of St Akeveranus, St Keverne, Cornwall
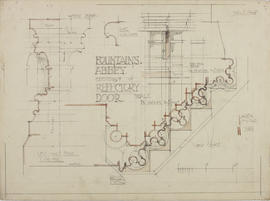
Fountains Abbey, Yorkshire
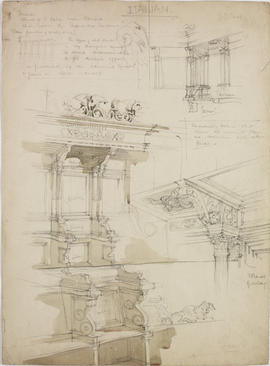
San Pietro, Perugia
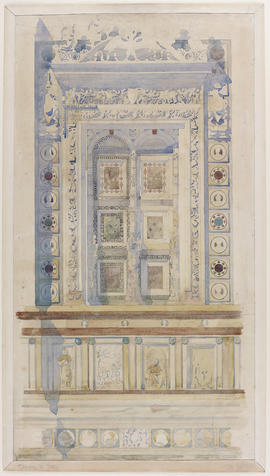
Blind Window, Certosa di Pavia
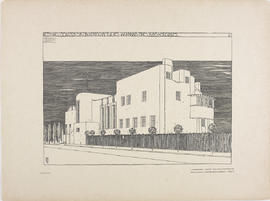
Plate 6 View from North-West from Portfolio of Prints
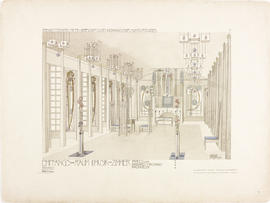
Plate 7 Reception Room and Music Room from Portfolio of Prints


















































