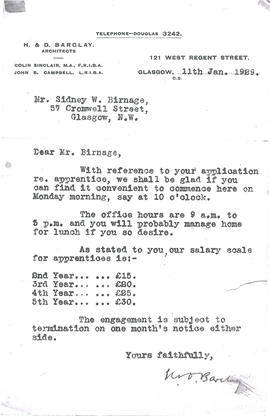
Photocopied apprentice application correspondence
Bound volume of student notes
Bound volume of student notes
Architectural drawing of tomb of Galla Placidia
Architectural drawing of tomb of Galla Placidia
Perspective sketch of Galla Placidia
Perspective sketch of Galla Placidia
Drawing of gothic window
Drawing of gothic window
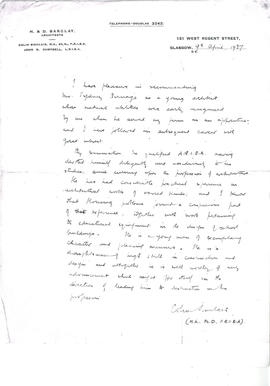
Photocopied reference letter
Student thesis on Scottish architectural influences
Student thesis on Scottish architectural influences

(5) Site plan

(G17) R.C. frame

(P8) Practical teaching block: elevations

(A3) Assembly & gym block
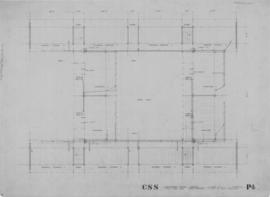
(P4) First floor plan: water services
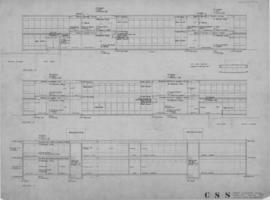
(P7) Practical teaching block: sections

(9) Janitors' houses

(6) Heating chamber
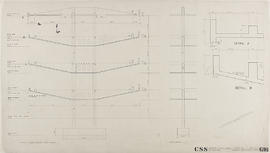
(G16) R.C. structure
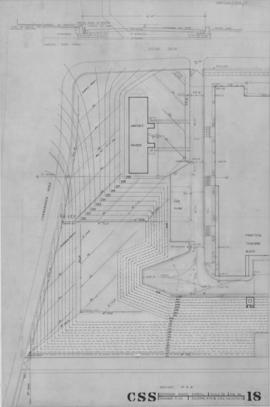
(18) Drainage plan

(P6) Practical teaching block: section & elevation
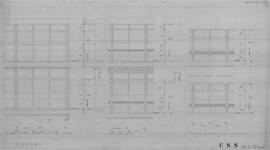
Windows: general & practical teaching blocks

(G3A) General teaching block: revised second floor plan

(G10) General teaching block: cross section

(P3) Ground floor plan: water services
House brochure by Lanarkshire Builders Limited
House brochure by Lanarkshire Builders Limited
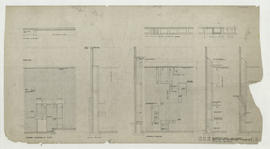
(16) Brick-sect east wall
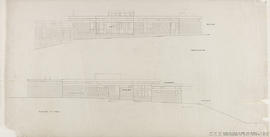
(25) Presb elevations
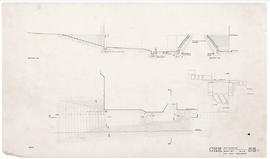
(83R) East entrance
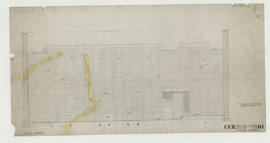
(61) East wall elevation
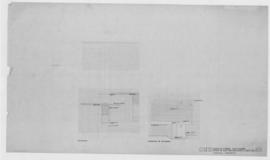
(58) Details of east wall
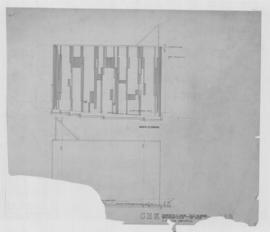
(13) Brickwork elevations
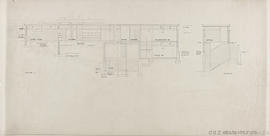
(23) Presb. sections
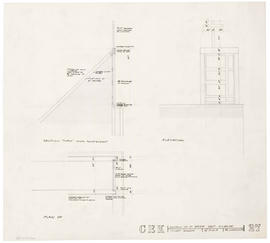
(27) Tower window
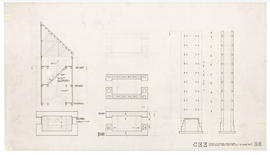
(35) Tower details prelim
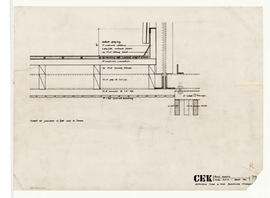
(79) Roof details
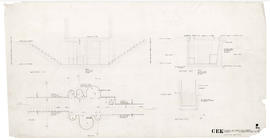
(84) Church & presb: tunnel
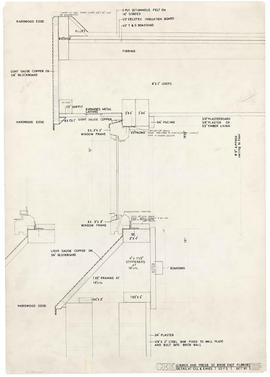
(113) Detail at cill & eaves.
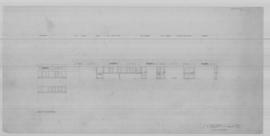
(98) West elev
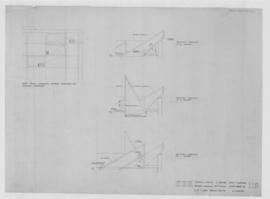
(112) Tower cladding
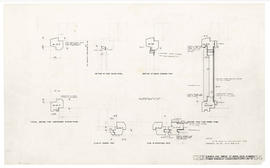
(114) Timber window at clerestorey
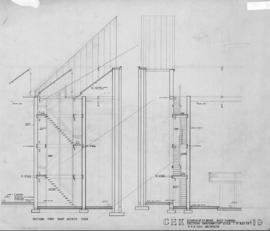
(19) Sections of sanctuary
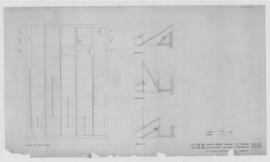
(108) Church & presb: lighting plan
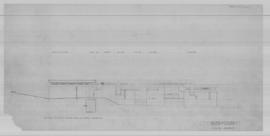
(95) Sectional elev of presb
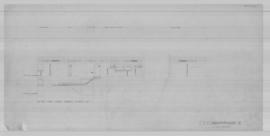
(96) Section thro cloaks to kitchen
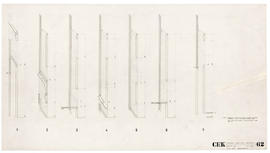
(62) East wall/ sections: 1/4"
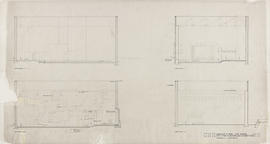
(57) Sects thro' church
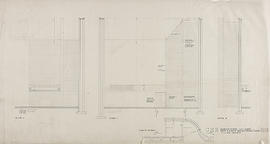
(20) Sects & elevations at entrance
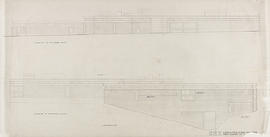
(24) Presb elevations
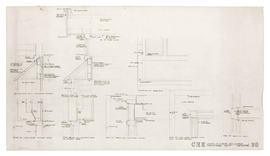
(29) Details presb.
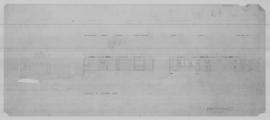
(97) Elev to plathorn drive
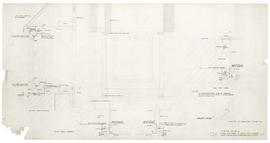
(117) Timber windows below clerestorey
(No.1) Site plan.
(No.1) Site plan.











































