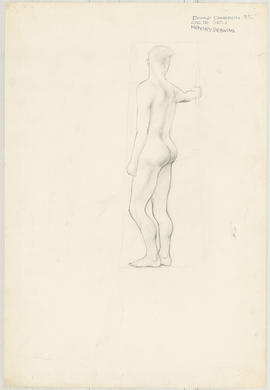
Life drawing
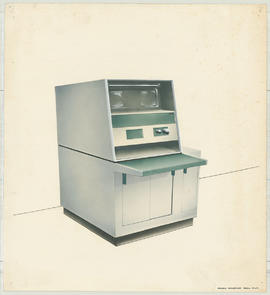
Drawing of diasonic machine
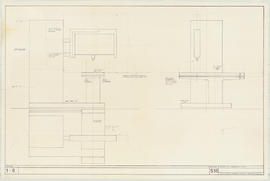
Technical drawing of layout of Ultrasonic unit
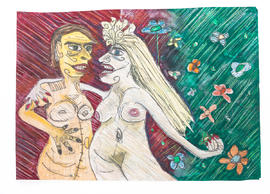
Fabric Development
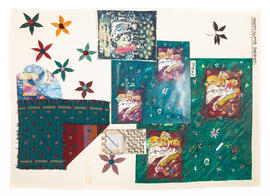
Fabric Development
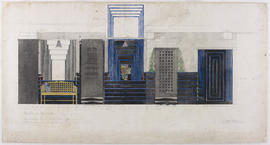
Design for the Dug-Out, Willow Tea Rooms, Glasgow
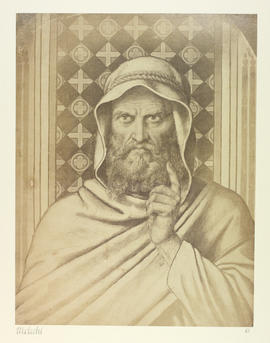
Malachi (cartoon)
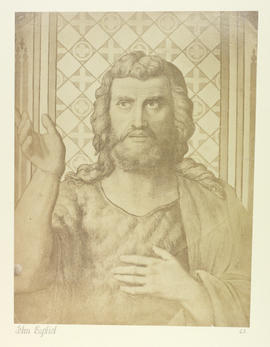
John the Baptist (cartoon)
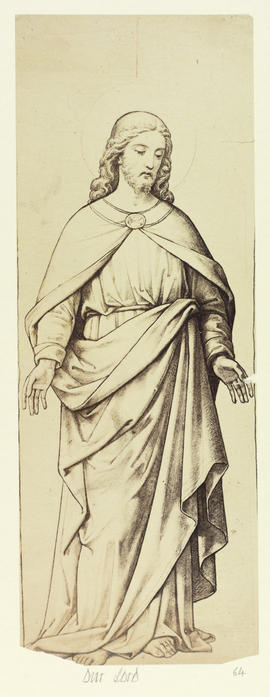
Our Lord (cartoon)
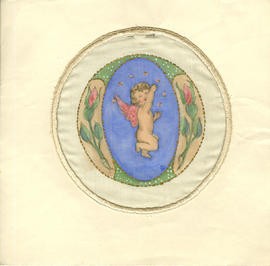
Painted textile sample
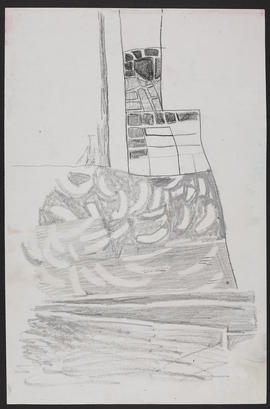
Drawing of man-made structure
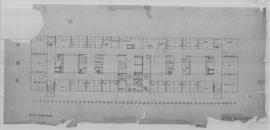
(30R) Fifth floor plan
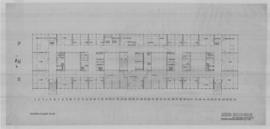
(29R) Fourth floor plan: 1/8"=1'0"
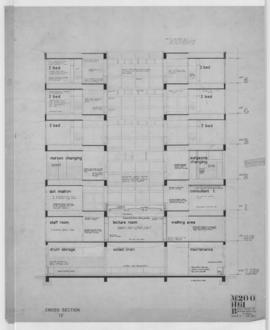
(61) Cross section (10) 1/4"=1ft
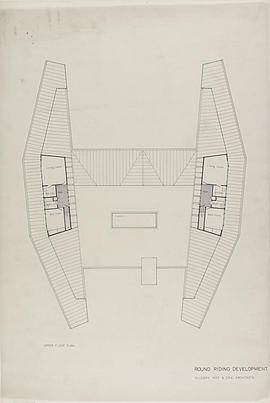
Upper floor plan
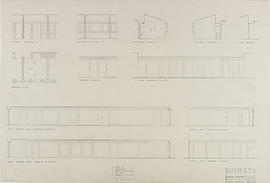
(106) Internal elevation: 1/4"-1'0"
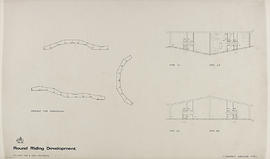
Two apartment bungalow types
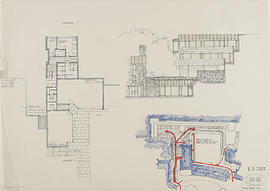
(K9) phase 2: 1/8"
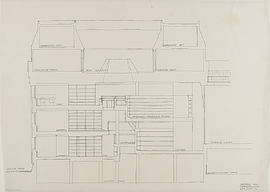
Section AA/ library & lounge

Holywell site redevelopment / sections: 1"=8'0"
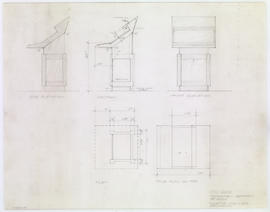
Refectory lectern: 11/2"
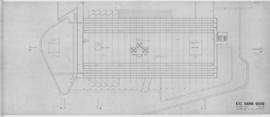
(006) 1/8" Roof plan
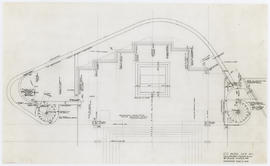
(129R1) Floor plan: 1/4"
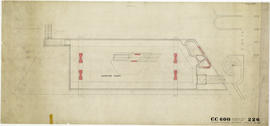
(226) Common room floor plan: 1/4"-1'0"
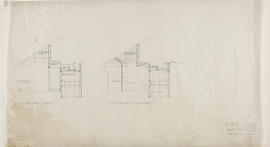
(081) Sects: sacristy & conf
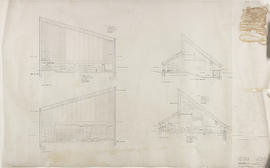
(008) Sections
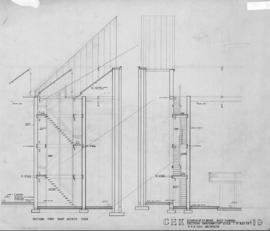
(19) Sections of sanctuary
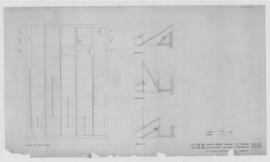
(108) Church & presb: lighting plan
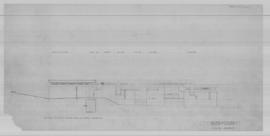
(95) Sectional elev of presb
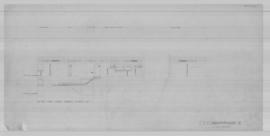
(96) Section thro cloaks to kitchen
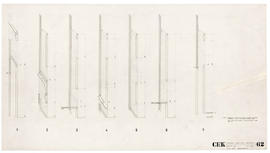
(62) East wall/ sections: 1/4"
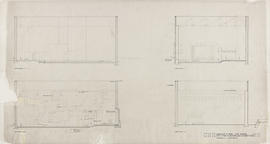
(57) Sects thro' church
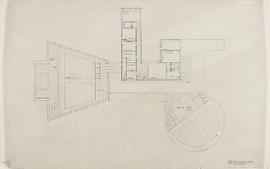
Proposed hall: key plan 1

(3) Gallery: 1/8" plan
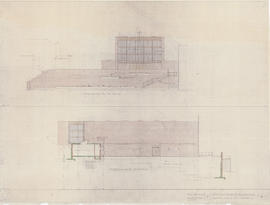
(4) West and north elevations: 1/8"

(6) Heating chamber
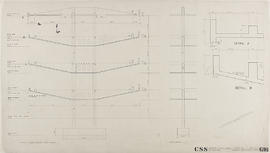
(G16) R.C. structure
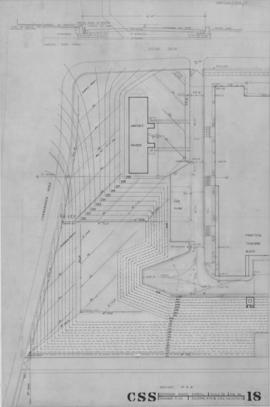
(18) Drainage plan

(P6) Practical teaching block: section & elevation
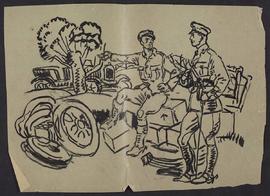
Design for Blackie Books - Polton of the M T
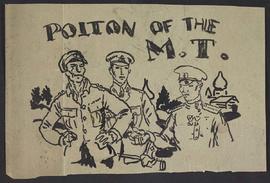
Design for Blackie Books - Polton of the M T
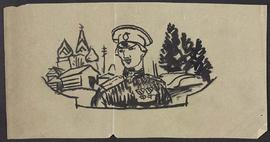
Design for Blackie Books - Polton of the M T
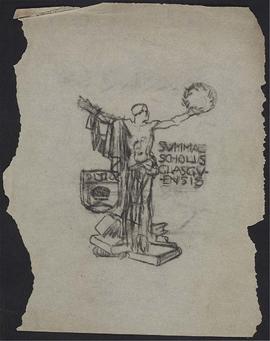
Design for Bookplate - Svmmae Scholis Glasgvensis (Latin)
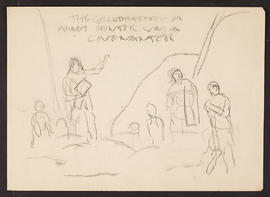
Design For Livingstone Museum Memorial - Lives of the Explorer
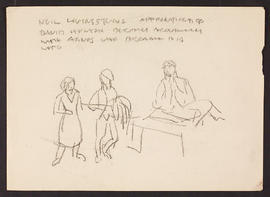
Design For Livingstone Museum Memorial - Lives of the Explorer
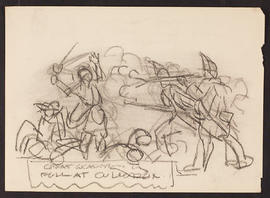
Design For Livingstone Museum Memorial - Lives of the Explorer
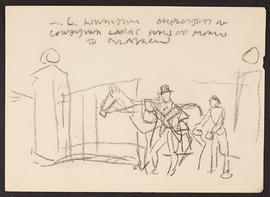
Design For Livingstone Museum Memorial - Lives of the Explorer
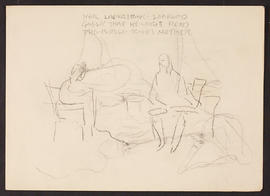
Design For Livingstone Museum Memorial - Lives of the Explorer
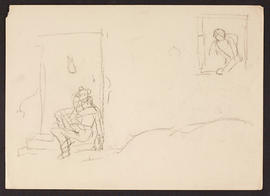
Design For Livingstone Museum Memorial - Lives of the Explorer
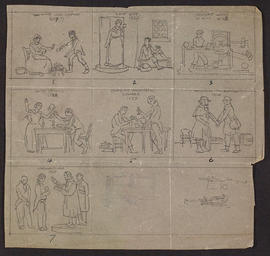
Proposed layout of mural decorations, Livingstone Museum Memorial


















































