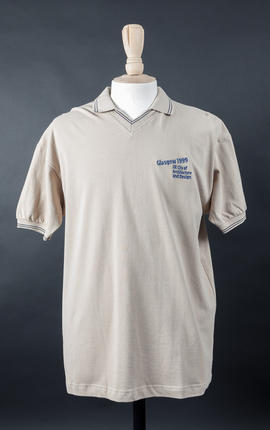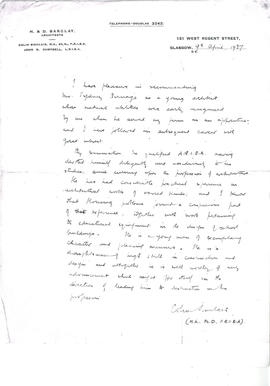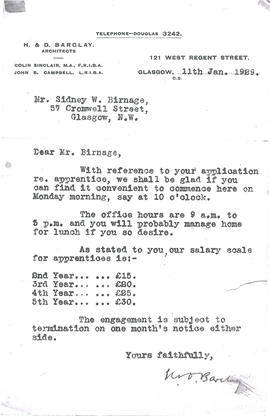'Homes for the future' Baseball cap
'Homes for the future' Baseball cap

"Glasgow 1999" polo shirt
"Tomorrow's Architects" t-shirt
"Tomorrow's Architects" t-shirt
"Homes for the future" polo shirt
"Homes for the future" polo shirt
Architectural drawing of tomb of Galla Placidia
Architectural drawing of tomb of Galla Placidia
Perspective sketch of Galla Placidia
Perspective sketch of Galla Placidia
Drawing of gothic window
Drawing of gothic window
Duddingston House, Edinburgh
Duddingston House, Edinburgh
Bound volume of student notes
Bound volume of student notes
Student thesis on Scottish architectural influences
Student thesis on Scottish architectural influences
House brochure by Lanarkshire Builders Limited
House brochure by Lanarkshire Builders Limited

Photocopied reference letter

Photocopied apprentice application correspondence
Design for altarpiece
Design for altarpiece
Architectural study
Architectural study
Architectural study
Architectural study
Architectural study
Architectural study
Architectural study
Architectural study
Architectural study
Architectural study
Fabric poster - Michael Vickers
Fabric poster - Michael Vickers
Headsquare design
Headsquare design
Arizona 2002
Arizona 2002
Drawing 1, Location 1, Stehekin-Central Washington
Drawing 1, Location 1, Stehekin-Central Washington
Drawing 2, Location 1, Stehekin-Central Washington
Drawing 2, Location 1, Stehekin-Central Washington
Drawing 3, Location 2, The Clyde Valley
Drawing 3, Location 2, The Clyde Valley
Drawing 4, Location 2, The Clyde Valley
Drawing 4, Location 2, The Clyde Valley
Drawing 5, Glasgow: A brief history
Drawing 5, Glasgow: A brief history
Drawing 6, Glasgow: Selected Features
Drawing 6, Glasgow: Selected Features
Drawing 1, The development of The Greek Temple
Drawing 1, The development of The Greek Temple
Drawing 2, Location of The Parthenon
Drawing 2, Location of The Parthenon
Drawing 3, The Parthenon: Plan and Elevation
Drawing 3, The Parthenon: Plan and Elevation
Drawing 4, The Parthenon: Architectural Details
Drawing 4, The Parthenon: Architectural Details
Drawing 5, The Parthenon: Method of Lighting
Drawing 5, The Parthenon: Method of Lighting
Drawing 6, The Parthenon: A brief history
Drawing 6, The Parthenon: A brief history
Sheet 1, The Glasgow School of Art, North Elevation
Sheet 1, The Glasgow School of Art, North Elevation
Sheet 2, The Glasgow School of Art, South Elevation
Sheet 2, The Glasgow School of Art, South Elevation
Sheet 3, The Glasgow School of Art, West and East Elevations
Sheet 3, The Glasgow School of Art, West and East Elevations
Sheet 4, The Glasgow School of Art, Floor Plans
Sheet 4, The Glasgow School of Art, Floor Plans
Sheet 5, The Glasgow School of Art, Wrought Iron Features
Sheet 5, The Glasgow School of Art, Wrought Iron Features
Sheet 6, The Glasgow School of Art, Wrought Iron Features
Sheet 6, The Glasgow School of Art, Wrought Iron Features
Drawing 1, Analysis of a knife
Drawing 1, Analysis of a knife
Drawing 2, Analysis of a fork
Drawing 2, Analysis of a fork
Drawing 3, Analysis of a spoon
Drawing 3, Analysis of a spoon
Drawing 4, A converted church: Good idea for a new home
Drawing 4, A converted church: Good idea for a new home
Drawing 5, Photograph analysis 1
Drawing 5, Photograph analysis 1
Drawing 6, Photograph analysis 2
Drawing 6, Photograph analysis 2
Papers on technical data
Papers on technical data
Elevations
Elevations
Proposed plan and axonometric view 3
Proposed plan and axonometric view 3
Plan and elevations as existing of the proposed study bedroom
Plan and elevations as existing of the proposed study bedroom



