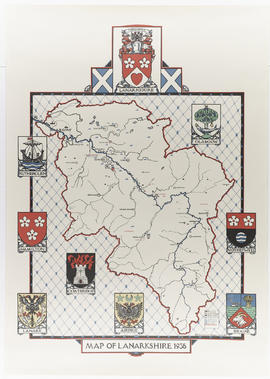
Lanarkshire poster

Sphagnum moss sign
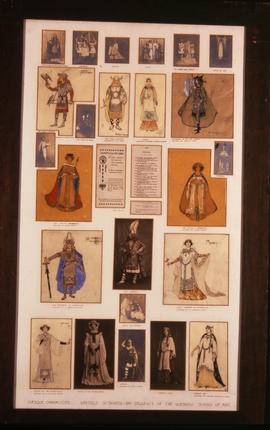
Costume designs

Poster for The Glasgow School Of Art degree show
![Letter sent by Simmonds [from Ardrossan] to Edward Catterns, GSA Secretary](/catalogue/uploads/r/gsa-archives/3/1/0/310dcb2a67d1bd44334b7897c40a97e97dd8879af2df1fdd8c7785c37c384f0c/GSAA_DIR_0004_0005_142.jpg)
Letter sent by Simmonds [from Ardrossan] to Edward Catterns, GSA Secretary
![Letter sent by Col. Donnelly [Science and Art Department Secretary] to GSA](/catalogue/uploads/r/gsa-archives/4/2/4/424c3731aef85f8945024cca3f43598e98bec219295a26b687da1c22e3106fe0/GSAA_DIR_0004_0030_142.jpg)
Letter sent by Col. Donnelly [Science and Art Department Secretary] to GSA
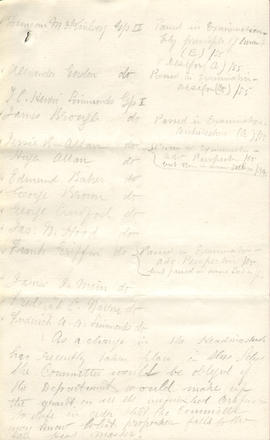
Letter sent by GSA to the Department of Science and Art
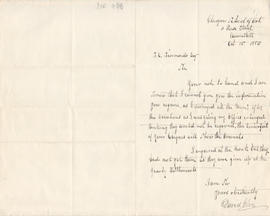
Letter received by Simmonds from David Glen
![Letter sent by Simmonds [from Derby School of Art] to Edward Catterns, GSA Secretary](/catalogue/uploads/r/gsa-archives/b/2/d/b2d50e4ea3081313e96580da97926cd1ccf3424aa425956b46c1891e3d1fdee8/GSAA_DIR_0004_0010_142.jpg)
Letter sent by Simmonds [from Derby School of Art] to Edward Catterns, GSA Secretary
![Letter sent by Simmonds [from Derby School of Art] to Edward Catterns, GSA Secretary](/catalogue/uploads/r/gsa-archives/7/a/3/7a3c1a750e9be0a6932390f57e12226b9d497ad0e2f81011532e789f3ce4deac/GSAA_DIR_0004_0001_142.jpg)
Letter sent by Simmonds [from Derby School of Art] to Edward Catterns, GSA Secretary
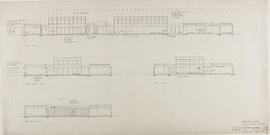
(10R) Sections/revised: 1/8"

(1R2) Site plan: 1-500

(A7) Sections: 1/8"-1'0"

(5R) Layout elevations: 1/4"-1'0"

(28R) Third floor plan:1/8"=1'0"
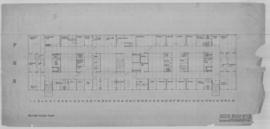
(27R) Second floor plan:1/8"=1'0"
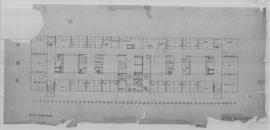
(30R) Fifth floor plan
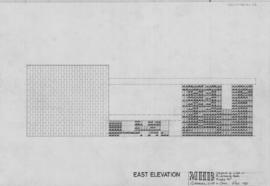
East elevation - Layout of tiles in entrance hall: 1/2"
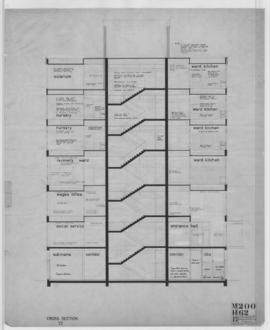
(62) Cross section (23): 1/4"=1ft
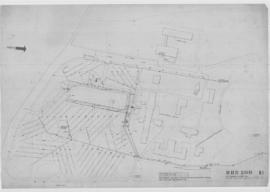
(14) Site drainage & sewer runs:1/32"
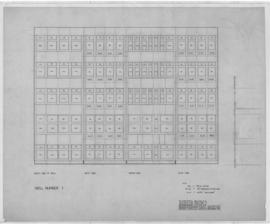
Elevation of windows in wells/ Well #1: 1/4"=1'0"
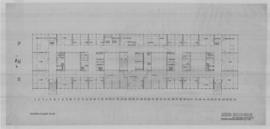
(29R) Fourth floor plan: 1/8"=1'0"
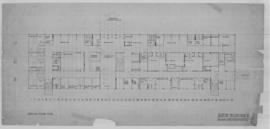
(25R) Ground floor plan:1/8"=1'0"
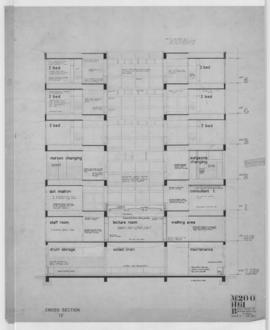
(61) Cross section (10) 1/4"=1ft
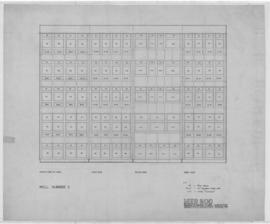
Elevation of windows in wells/ Well #2: 1/4"=1'0"
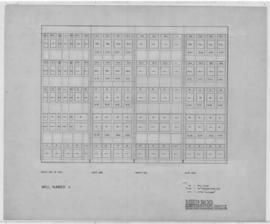
Elevation of windows in wells/ Well #4: 1/4"=1'0"
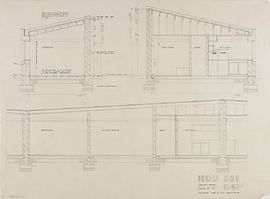
(041A) Sections/ houses: 1/2"-1'0"
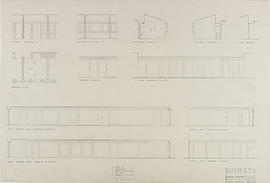
(106) Internal elevation: 1/4"-1'0"
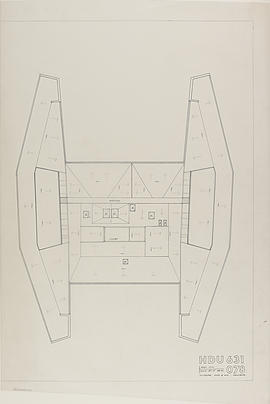
(078) Roof plan: 1/8"-1'0"
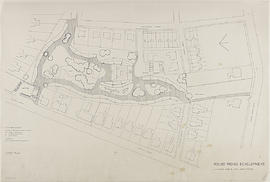
Layout plan
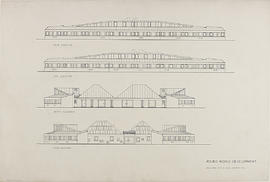
Elevations
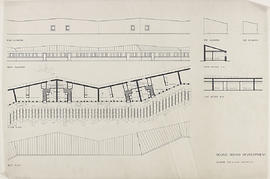
Plans, sections, and elevations
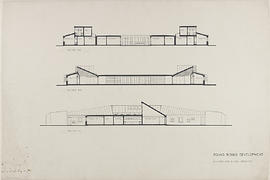
Sections AA, BB, and CC
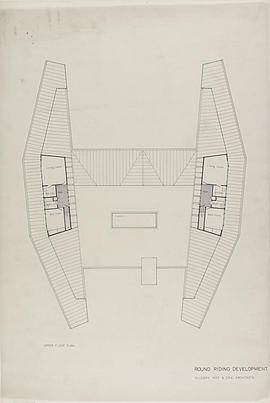
Upper floor plan
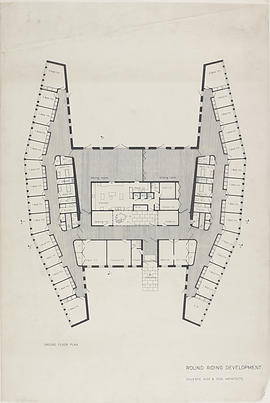
Ground floor plan
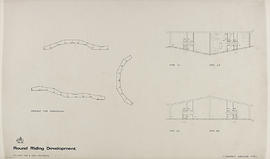
Two apartment bungalow types
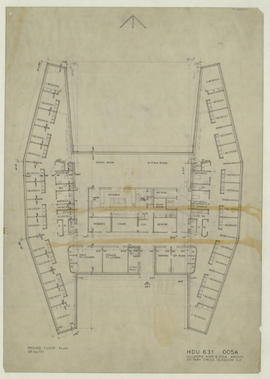
(005A) Ground plan
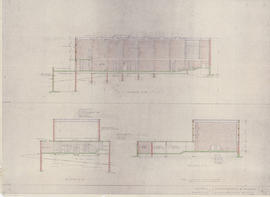
(6) Sections B-B, C-C, and D-D: 1/8"
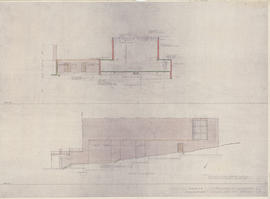
(5) Section A-A, and south elevation: 1/8"
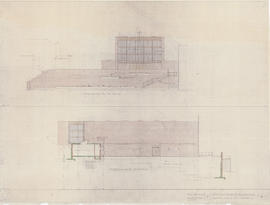
(4) West and north elevations: 1/8"

(3) Gallery: 1/8" plan
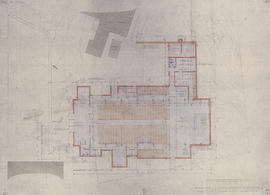
(2) Ground floor: 1/8" plan
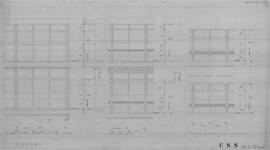
Windows: general & practical teaching blocks

(A3) Assembly & gym block

(P8) Practical teaching block: elevations
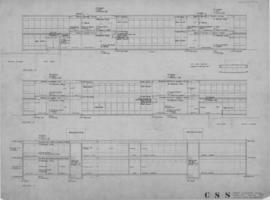
(P7) Practical teaching block: sections

(P6) Practical teaching block: section & elevation

(P3) Ground floor plan: water services
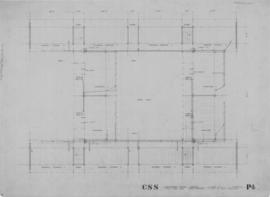
(P4) First floor plan: water services
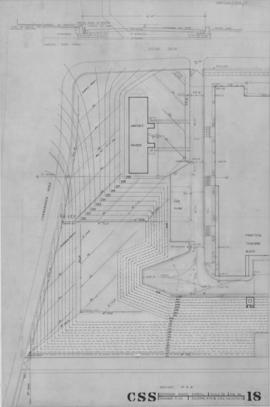
(18) Drainage plan





![Letter sent by Simmonds [from Ardrossan] to Edward Catterns, GSA Secretary](/catalogue/uploads/r/gsa-archives/3/1/0/310dcb2a67d1bd44334b7897c40a97e97dd8879af2df1fdd8c7785c37c384f0c/GSAA_DIR_0004_0005_142.jpg)
![Letter sent by Col. Donnelly [Science and Art Department Secretary] to GSA](/catalogue/uploads/r/gsa-archives/4/2/4/424c3731aef85f8945024cca3f43598e98bec219295a26b687da1c22e3106fe0/GSAA_DIR_0004_0030_142.jpg)


![Letter sent by Simmonds [from Derby School of Art] to Edward Catterns, GSA Secretary](/catalogue/uploads/r/gsa-archives/b/2/d/b2d50e4ea3081313e96580da97926cd1ccf3424aa425956b46c1891e3d1fdee8/GSAA_DIR_0004_0010_142.jpg)
![Letter sent by Simmonds [from Derby School of Art] to Edward Catterns, GSA Secretary](/catalogue/uploads/r/gsa-archives/7/a/3/7a3c1a750e9be0a6932390f57e12226b9d497ad0e2f81011532e789f3ce4deac/GSAA_DIR_0004_0001_142.jpg)






































