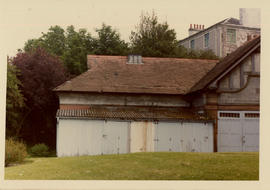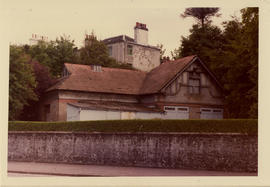The Unitarian Church, "Frank Lloyd Wright - Architecture and space".
The Unitarian Church, "Frank Lloyd Wright - Architecture and space".
Sketchbook
Sketchbook
Scrapbook
Scrapbook
History essay: Pugin, Ruskin & Morris and the arts & crafts movement
History essay: Pugin, Ruskin & Morris and the arts & crafts movement
Sociology essay 2: Tenements and terraces in the West End of Glasgow
Sociology essay 2: Tenements and terraces in the West End of Glasgow
Commission report
Commission report
A brief of the basic design requirements
A brief of the basic design requirements
History essay: Street scape in Cambridge
History essay: Street scape in Cambridge
Sociology essay 1
Sociology essay 1
Tickets for exhibition called "Inclined to Design"
Tickets for exhibition called "Inclined to Design"
How to build The Greenhouse for the Elgin Park Centre
How to build The Greenhouse for the Elgin Park Centre
Commission: Game
Commission: Game
Leaflet for an exhibition called "Inclined to Design"
Leaflet for an exhibition called "Inclined to Design"
History essay
History essay
Bury St. Edmunds sports & leisure centre: Structural report
Bury St. Edmunds sports & leisure centre: Structural report
Poster for drama productions
Poster for drama productions
Sports council headquarters: Design report
Sports council headquarters: Design report
A brief of products used at the exhibition stand
A brief of products used at the exhibition stand
Case study: Housing for the elderly, The Mount, St. John's Road, Woking, Surrey
Case study: Housing for the elderly, The Mount, St. John's Road, Woking, Surrey
Design for a poster for exhibition called "Inclined to Design"
Design for a poster for exhibition called "Inclined to Design"
Copy of poster for an exhibition called "Inclined to Design"
Copy of poster for an exhibition called "Inclined to Design"
Weaver's workshop: 1st submission, sections and elevation
Weaver's workshop: 1st submission, sections and elevation
Weaver's workshop: Tools required for weaving tasks
Weaver's workshop: Tools required for weaving tasks
Weaver's workshop: Plan & section, 1st submission
Weaver's workshop: Plan & section, 1st submission
Weaver's workshop: Upper floor, 2nd submission
Weaver's workshop: Upper floor, 2nd submission
Weaver's workshop: Elevations, 3rd submission
Weaver's workshop: Elevations, 3rd submission

The coach house, 47 Eldon Street, Greenock: photograph
The coach house, 47 Eldon Street, Greenock: photograph
The coach house, 47 Eldon Street, Greenock: photograph
Graduation hall for Strathclyde University: Circulation & fire escapes
Graduation hall for Strathclyde University: Circulation & fire escapes
Drawing 1, Analysis of a knife
Drawing 1, Analysis of a knife
Drawing 6, Photograph analysis 2
Drawing 6, Photograph analysis 2
Plan and elevations as existing of the proposed study bedroom
Plan and elevations as existing of the proposed study bedroom
Construction homework exercise 2: Floors 2
Construction homework exercise 2: Floors 2
Construction homework exercise 2: Floors 3
Construction homework exercise 2: Floors 3
Two old churches in British Columbia
Two old churches in British Columbia
Le Krak Des Chevaliers: fortress function
Le Krak Des Chevaliers: fortress function
A sketch of Hardy House, Racine, Wisconsin
A sketch of Hardy House, Racine, Wisconsin
Farmhouse in Bishopton
Farmhouse in Bishopton
Houses in Bishopton: Elevations
Houses in Bishopton: Elevations
Vernacular stone walling 1
Vernacular stone walling 1
Weaver's workshop: Ground floor, 2nd submission
Weaver's workshop: Ground floor, 2nd submission
Weaver's workshop: Upper floor plan, 3rd submission
Weaver's workshop: Upper floor plan, 3rd submission
Weaver's workshop: Final design submission
Weaver's workshop: Final design submission
Weaver's workshop: Sections, final design submission
Weaver's workshop: Sections, final design submission

The coach house, 47 Eldon Street, Greenock: photograph
The Third Eye Centre: Large rolled sheet
The Third Eye Centre: Large rolled sheet
Graduation hall for Strathclyde University: Entrance elevation
Graduation hall for Strathclyde University: Entrance elevation
Graduation hall for Strathclyde University: Upper lounge & Gallery corner
Graduation hall for Strathclyde University: Upper lounge & Gallery corner
Drawing 2, Location 1, Stehekin-Central Washington
Drawing 2, Location 1, Stehekin-Central Washington
Drawing 4, Location 2, The Clyde Valley
Drawing 4, Location 2, The Clyde Valley


