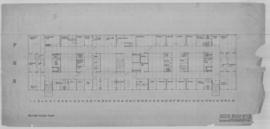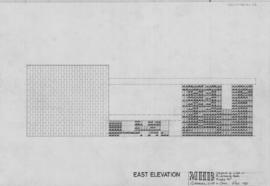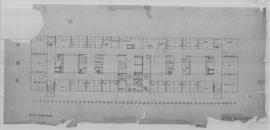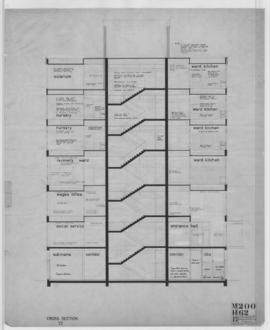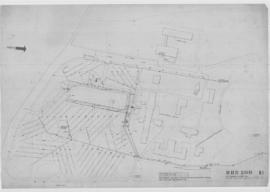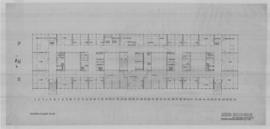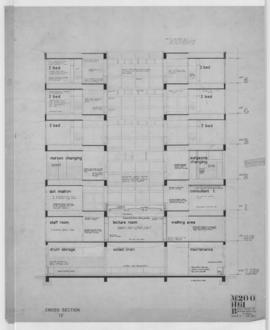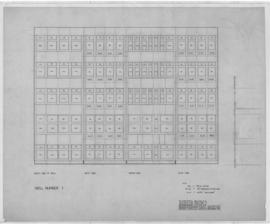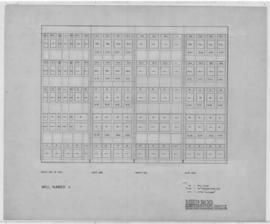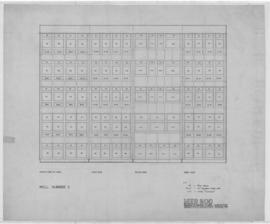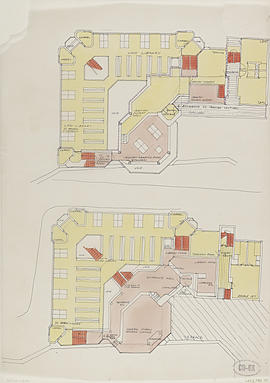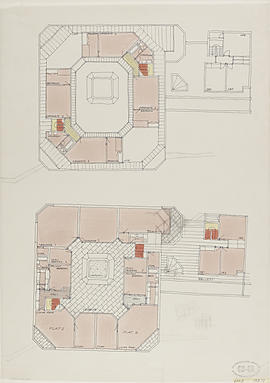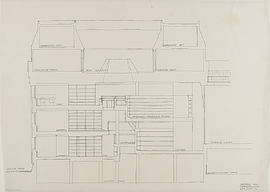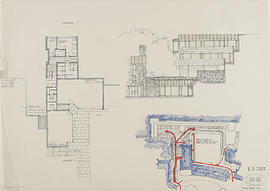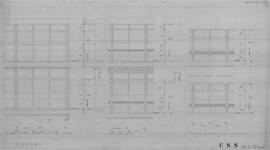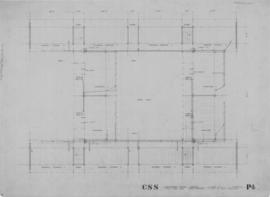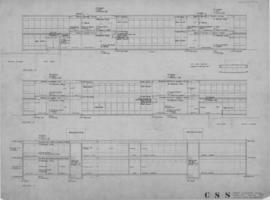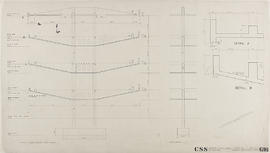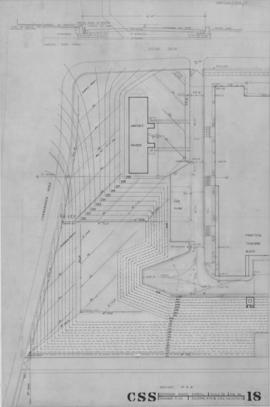Records of Gillespie, Kidd and Coia Architects
- GKC
- Collection
- c1917-1987
The collection consists of job files, photographs, architectural drawings and plans for projects undertaken by the architectural firm of Gillespie, Kidd and Coia between c1933 and 1987. There are also general office files containing correspondence, account papers, ephemera and artefacts.
This material may contain sensitive information about individuals that is protected by the Data Protection Act. Until this material has been checked for sensitive information, it will not be available for researchers. Once this Data Protection work is complete the collection will be open for access, however any sensitive information will be closed and inaccessible for 75 years from the date of creation.
Gillespie, Kidd and Coia


