Woodland Road Development, University of Bristol
Woodland Road Development, University of Bristol
Citizens' Theatre, Glasgow
Citizens' Theatre, Glasgow
Turnbull Hall, Southpark Terrace, Glasgow
Turnbull Hall, Southpark Terrace, Glasgow
Cumbernauld Theatre, Cumbernauld
Cumbernauld Theatre, Cumbernauld
Taoiseach's Residence and State Guest House, Phoenix Park, Dublin
Taoiseach's Residence and State Guest House, Phoenix Park, Dublin
Howford Special School, Pollok
Howford Special School, Pollok
(11/1920) ground & upper floor plans of existing school (copy)
(11/1920) ground & upper floor plans of existing school (copy)
Our Lady & St. Francis School (extension), Charlotte St., Glasgow
Our Lady & St. Francis School (extension), Charlotte St., Glasgow
Our Lady's R.C. High School, Cumbernauld
Our Lady's R.C. High School, Cumbernauld
Bellshill Schools
Bellshill Schools
Synagogue Extension, Niddrie Road, Strathbungo, Glasgow
Synagogue Extension, Niddrie Road, Strathbungo, Glasgow
Swimming Pool, Gourock
Swimming Pool, Gourock
SACRO Lothian Day Centre, Epworth Halls, Edinburgh
SACRO Lothian Day Centre, Epworth Halls, Edinburgh
St Kentigern's Student Hostel, Partickhill Road, Glasgow
St Kentigern's Student Hostel, Partickhill Road, Glasgow
John Ogilvie Hall/R.C. Preparatory School, Langside
John Ogilvie Hall/R.C. Preparatory School, Langside
Knightswood Secondary School, Knightswood
Knightswood Secondary School, Knightswood
St Enoch Station Area Development, Glasgow
St Enoch Station Area Development, Glasgow
Temporary School Buildings at Uddingston Roman Catholic School
Temporary School Buildings at Uddingston Roman Catholic School
British Overseas Airline Company (BOAC) Offices, Buchanan St, Glasgow
British Overseas Airline Company (BOAC) Offices, Buchanan St, Glasgow
Renzo Valle Hairdressing Salon, Glasgow
Renzo Valle Hairdressing Salon, Glasgow
St Andrew's Cathedral, Clyde Street, Glasgow
St Andrew's Cathedral, Clyde Street, Glasgow
Parkgrove Terrace Improvement, Glasgow
Parkgrove Terrace Improvement, Glasgow
St Aloysius Primary School (Hazelwood), Langside
St Aloysius Primary School (Hazelwood), Langside
Kirktonholme Primary School, East Kilbride
Kirktonholme Primary School, East Kilbride
Kildrum Primary School, Cumbernauld
Kildrum Primary School, Cumbernauld
St Joseph's Parish Hall, Grant Street, Helensburgh
St Joseph's Parish Hall, Grant Street, Helensburgh
Park Café, Tollcross Road, Glasgow
Park Café, Tollcross Road, Glasgow
Outsize and Presentation Prints, Various
Outsize and Presentation Prints, Various
Paris Opera House
Paris Opera House
Park Circus Offices (including Park Street), Glasgow
Park Circus Offices (including Park Street), Glasgow
Premises of Galbraith & Wilson Ltd (and Anselm Odling & Sons Ltd), Hillington Industrial Estate
Premises of Galbraith & Wilson Ltd (and Anselm Odling & Sons Ltd), Hillington Industrial Estate
British Airways Office, Fleming House, Glasgow
British Airways Office, Fleming House, Glasgow
Holmes MacKillop Offices, Douglas Street, Glasgow
Holmes MacKillop Offices, Douglas Street, Glasgow
Drawings & Plans: Office, Shore Street, Anstruther
Drawings & Plans: Office, Shore Street, Anstruther
Drawings & Plans: Office, Shore Street, Anstruther
Drawings & Plans: Office, Shore Street, Anstruther
Drawings & Plans: Office, Shore Street, Anstruther
Drawings & Plans: Office, Shore Street, Anstruther
Drawings & Plans: Office, Shore Street, Anstruther
Drawings & Plans: Office, Shore Street, Anstruther
Office, Shore Street, Anstruther, Fife
Office, Shore Street, Anstruther, Fife
Unidentified Offices
Unidentified Offices
Museum of Modern Art, Oxford
Museum of Modern Art, Oxford
Miscellaneous & Unidentified Material, including Metzstein- and MacMillan-specific items
Miscellaneous & Unidentified Material, including Metzstein- and MacMillan-specific items

(28R) Third floor plan:1/8"=1'0"
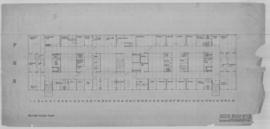
(27R) Second floor plan:1/8"=1'0"
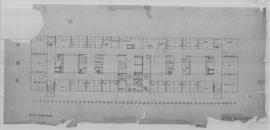
(30R) Fifth floor plan
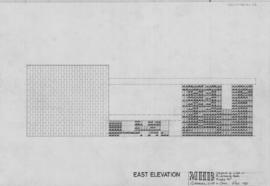
East elevation - Layout of tiles in entrance hall: 1/2"
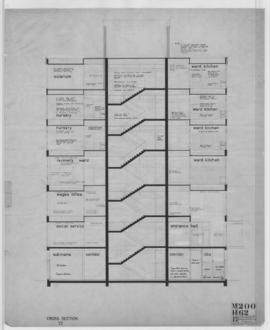
(62) Cross section (23): 1/4"=1ft
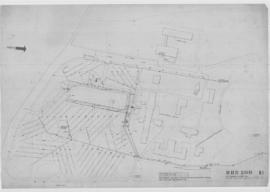
(14) Site drainage & sewer runs:1/32"
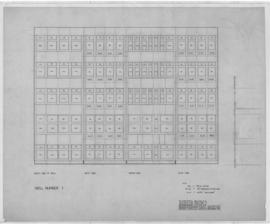
Elevation of windows in wells/ Well #1: 1/4"=1'0"
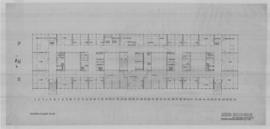
(29R) Fourth floor plan: 1/8"=1'0"
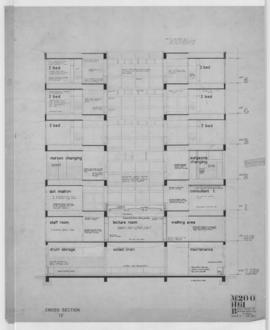
(61) Cross section (10) 1/4"=1ft









