Records of Gillespie, Kidd and Coia Architects
Records of Gillespie, Kidd and Coia Architects

(28R) Third floor plan:1/8"=1'0"
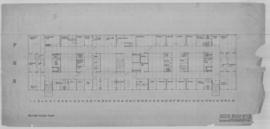
(27R) Second floor plan:1/8"=1'0"
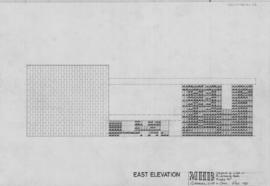
East elevation - Layout of tiles in entrance hall: 1/2"
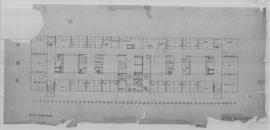
(30R) Fifth floor plan
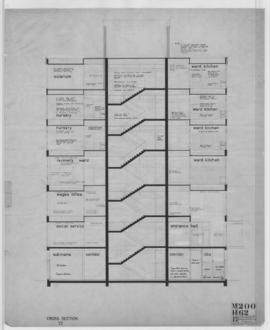
(62) Cross section (23): 1/4"=1ft
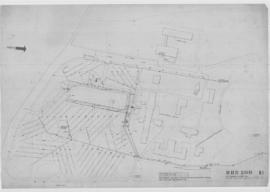
(14) Site drainage & sewer runs:1/32"
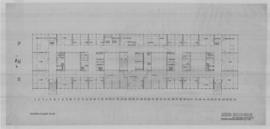
(29R) Fourth floor plan: 1/8"=1'0"
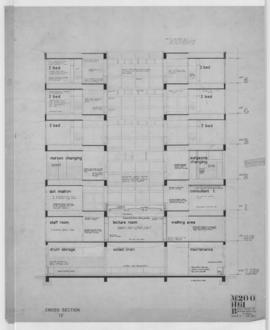
(61) Cross section (10) 1/4"=1ft
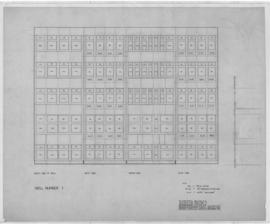
Elevation of windows in wells/ Well #1: 1/4"=1'0"
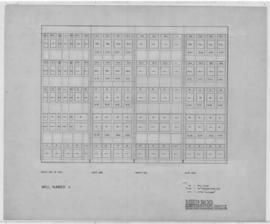
Elevation of windows in wells/ Well #4: 1/4"=1'0"
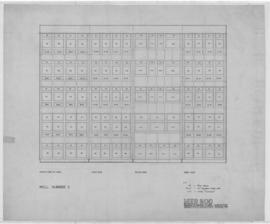
Elevation of windows in wells/ Well #2: 1/4"=1'0"

Holywell site redevelopment / sections: 1"=8'0"
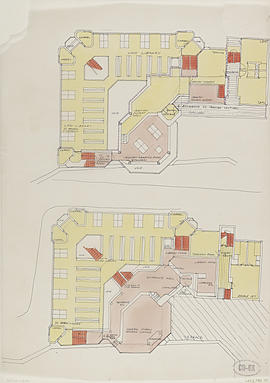
LKS1 library plan
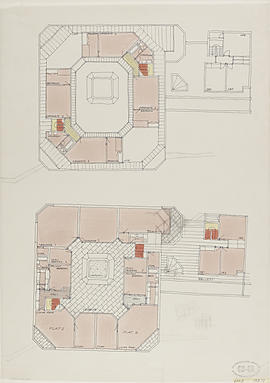
LKS2 library plan
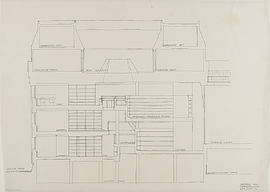
Section AA/ library & lounge
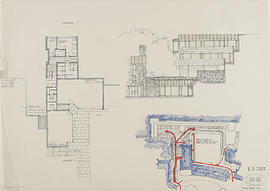
(K9) phase 2: 1/8"

(A2.41) block & locality plan: 1"=16'0"

(A2.44) first floor plan

(A2.42) basement plan
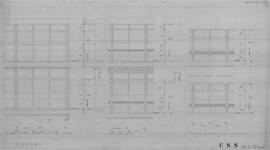
Windows: general & practical teaching blocks

(P8) Practical teaching block: elevations
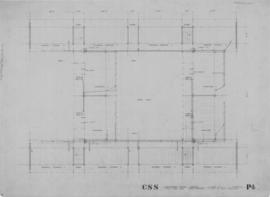
(P4) First floor plan: water services
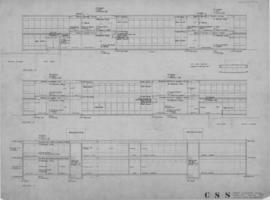
(P7) Practical teaching block: sections

(P6) Practical teaching block: section & elevation

(P3) Ground floor plan: water services

(G17) R.C. frame
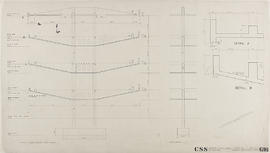
(G16) R.C. structure

(G3A) General teaching block: revised second floor plan

(G10) General teaching block: cross section

(A3) Assembly & gym block

(5) Site plan

(9) Janitors' houses

(6) Heating chamber
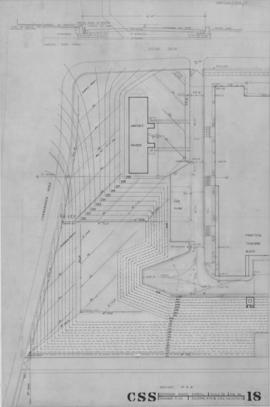
(18) Drainage plan
New College, Morris Garage Site, Oxford
New College, Morris Garage Site, Oxford
St Aldate's Development, Oxford
St Aldate's Development, Oxford
St Bride's Church, Cambuslang
St Bride's Church, Cambuslang
Ardachuple Lodge, Glendaruel
Ardachuple Lodge, Glendaruel
Parkgrove Terrace Improvement, Glasgow
Parkgrove Terrace Improvement, Glasgow
Housing Repairs: Queensborough Gardens, Hyndland, Glasgow
Housing Repairs: Queensborough Gardens, Hyndland, Glasgow
St David's Church, Meadowhead Road, Plains, Airdrie
St David's Church, Meadowhead Road, Plains, Airdrie
Cumbernauld Theatre, Cumbernauld
Cumbernauld Theatre, Cumbernauld
Turnbull Hall, Southpark Terrace, Glasgow
Turnbull Hall, Southpark Terrace, Glasgow
Citizens' Theatre, Glasgow
Citizens' Theatre, Glasgow
Woodland Road Development, University of Bristol
Woodland Road Development, University of Bristol
Taoiseach's Residence and State Guest House, Phoenix Park, Dublin
Taoiseach's Residence and State Guest House, Phoenix Park, Dublin
Howford Special School, Pollok
Howford Special School, Pollok
Our Lady & St. Francis School (extension), Charlotte St., Glasgow
Our Lady & St. Francis School (extension), Charlotte St., Glasgow
Our Lady's R.C. High School, Cumbernauld
Our Lady's R.C. High School, Cumbernauld


































