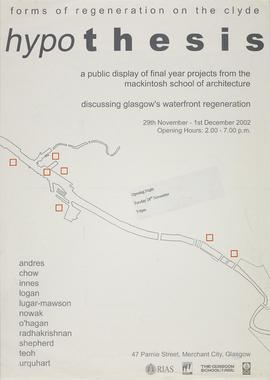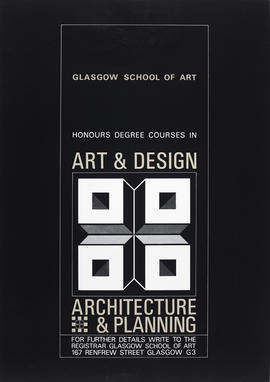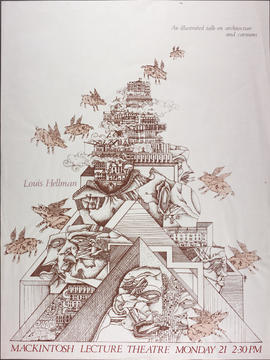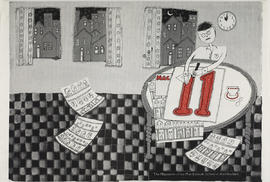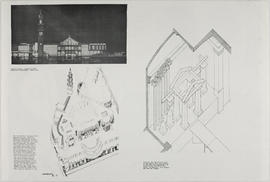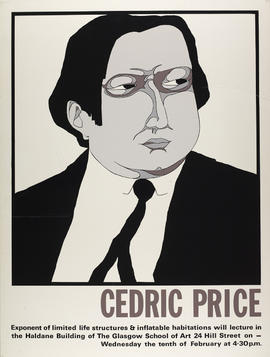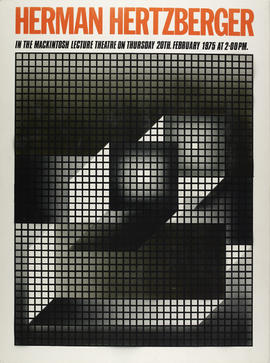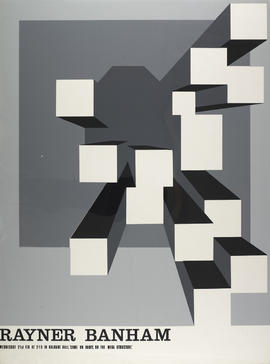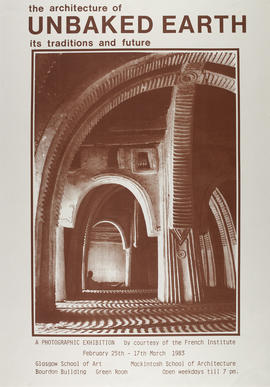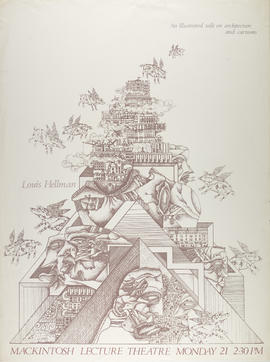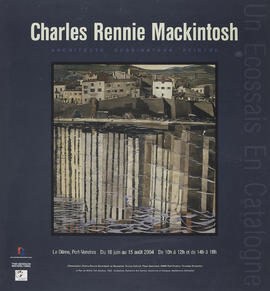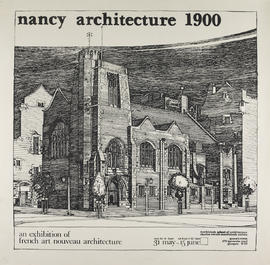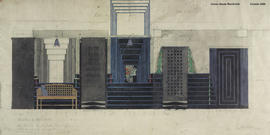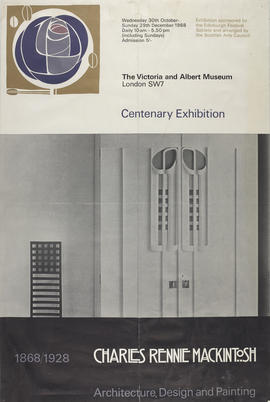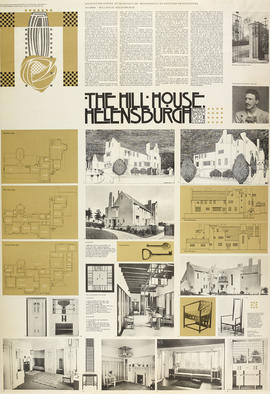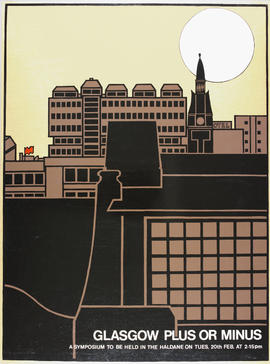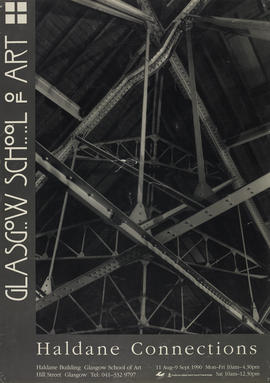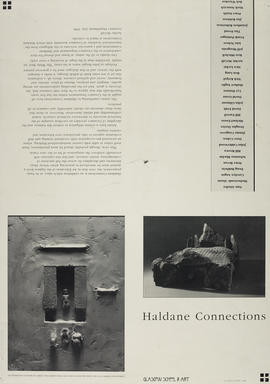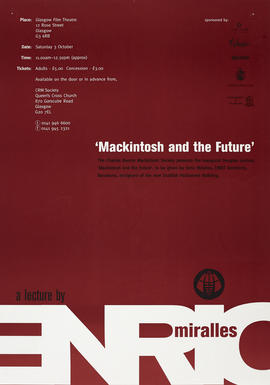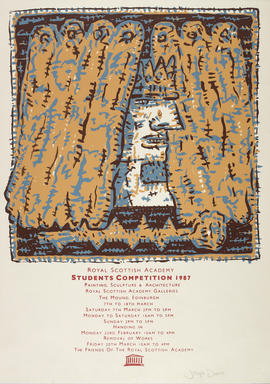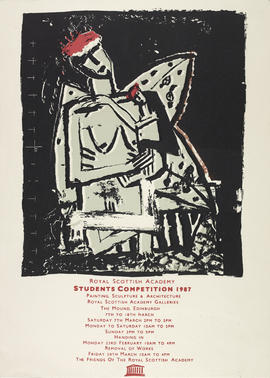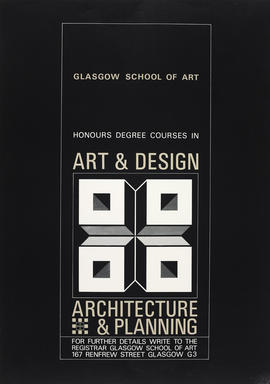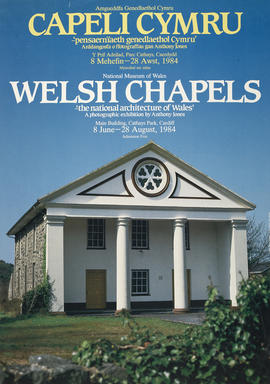- GSAA/DIR/12/2/25
- Folder
- 1960-1964
Part of Records of The Glasgow School of Art, Glasgow, Scotland
2 folders of papers about the study of Architecture. Folders as follows: DIR/12/2/25/1: Architecture and Planning Papers, 1960-1964. Includes correspondence relating to Town Planning course; a part-time course in Architecture; notes on annual assessment of Certificate Course and Post-Certificate Course in Architecture; report on Architectural Education in Glasgow; note on RIBA prizes and studentships; note on students selected to proceed with final drawings for Soane Medallion; other records of RIBA prize winners including J B Browne, William M Dunlop, and Graeme M Morland from Glasgow School of Art; notes on structures of Architecture courses; list of 'buildings of architectural and historic interest in the City of Edinburgh'; resignation letter from John D Kelly (Chairman of GSA Governors); note on Dept of Architecture & Planning accommodation and requirements; notes on award of Diplomas and Prizes; correspondence from Keppie, Henderson & Partners re. proposed mezzanine floor of Assembly Hall. DIR/12/2/25/2: Architecture and the Governors of GSA, 1964 Includes: Agenda for meeting of Chairman's Committee, 01 May 1964; excerpts from minutes of Extraordinary Meeting of Governors on state of architectural education in Glasgow (with accompanying report) 25 Mar 1964; and report on 'Proposed Courses in Architecture in the School of Art, Present and Future Carricula'.
*Not available / given

