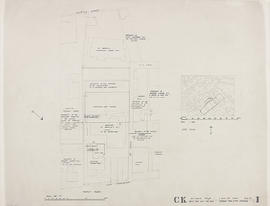
(1) Block & site plan
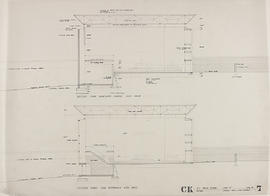
(7) Sections
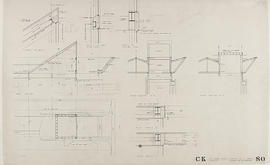
(80) Roof light
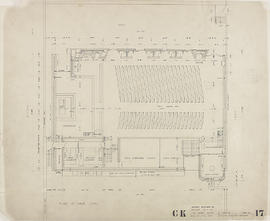
(17R) Plan at nave level
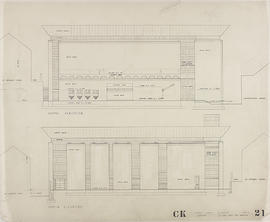
(21R) Elevations
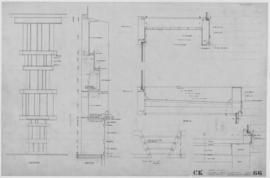
(66) Window at pier no. 4
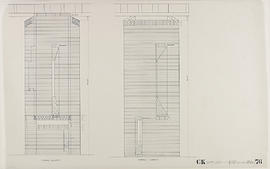
(76) Pier no. 4 elevations
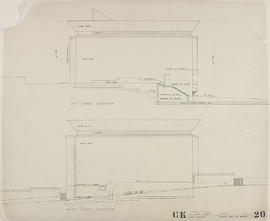
(20R) Gable elevations
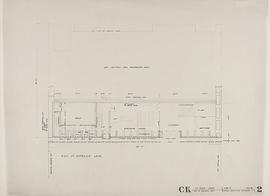
(2) Plan at entrance level
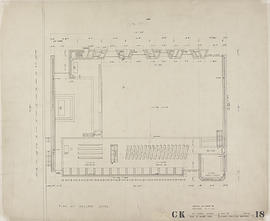
(18) Plan at gallery level

(5) Site plan

(G17) R.C. frame

(P8) Practical teaching block: elevations

(A3) Assembly & gym block
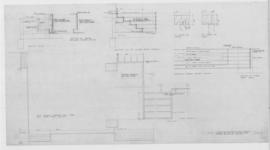
(102b) assembly hall steps & stage front details
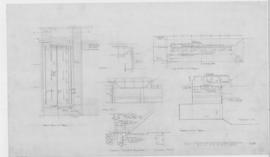
(128b) suspended ceiling over stage/assembly hall: scale 1/4" =1'0"
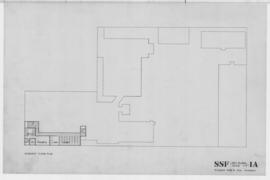
(1a) key plans/ basement floor plan:scale 1/16"
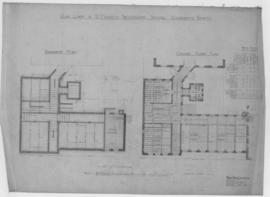
(11/1920) basement & ground floor plans
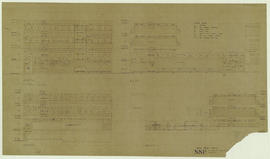
Elevations/window opening schedule: scale 1/8"
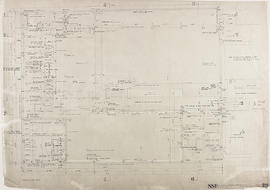
(29) ground floor plan: scale 1/4"
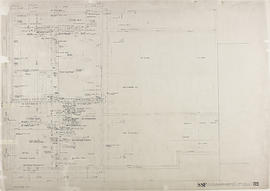
(32) third floor plan: scale 1/4"=1'-0"
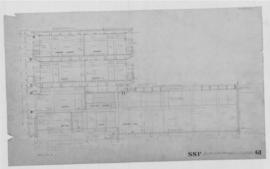
(61) section 2: scale 1/4"
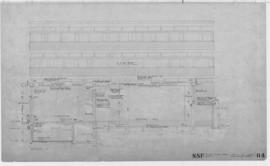
(64) section 5: scale 1/4"
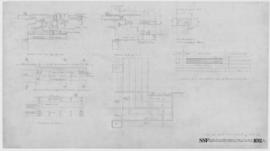
(102a) assembly hall steps details & heater units
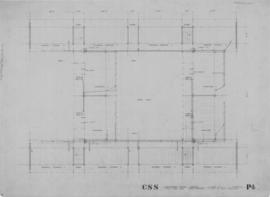
(P4) First floor plan: water services
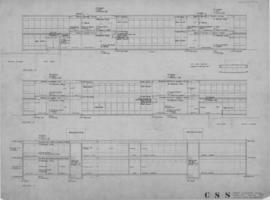
(P7) Practical teaching block: sections

(9) Janitors' houses
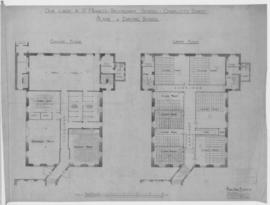
(11/1920) ground & upper floor plans of existing school
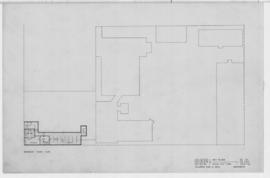
(1a) key plans/ basement floor plan (June) :scale 1/16"
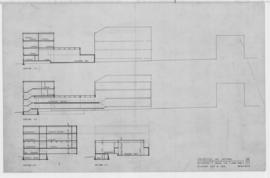
(5) key sections/ sect 2-2, 3-3 & 4-4:scale 1/16"
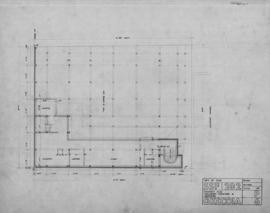
(P6) basement plan/ preliminary structure & brickwork: scale 1/8"
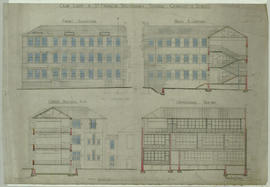
(11/1920) front & back elevations and cross & longitudinal sections
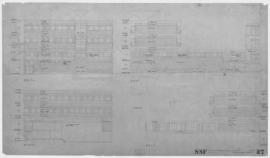
(27) elevations: scale 1/8"
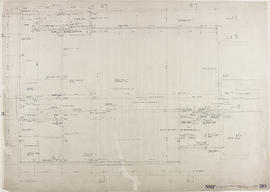
(30) first floor plan: scale 1/4"

(6) Heating chamber
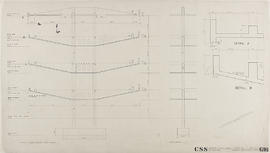
(G16) R.C. structure
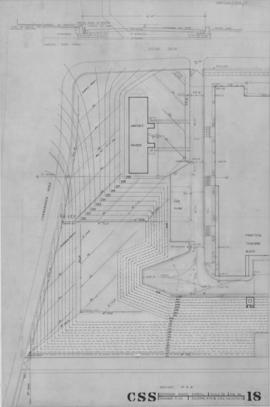
(18) Drainage plan

(P6) Practical teaching block: section & elevation
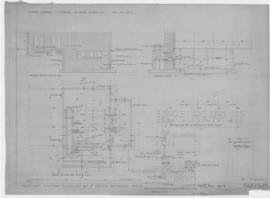
(HC3) heating chamber general: 1/4" details
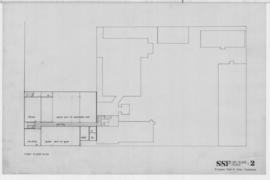
(2) key plans: first floor plan
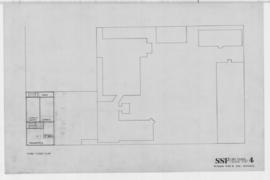
(4) key plans/ third floor plan: scale 1/16"
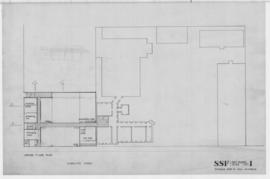
(1) key plans/ground floor plans: scale 1/16

(26) site plans: scale 1/16", 1/1250"
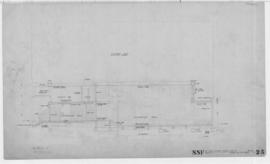
(25) section 7: scale 1/4"
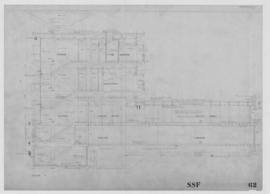
(62) section 3: scale 1/4"=1'-0"
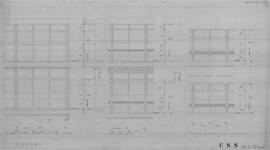
Windows: general & practical teaching blocks

(G3A) General teaching block: revised second floor plan

(G10) General teaching block: cross section

(P3) Ground floor plan: water services
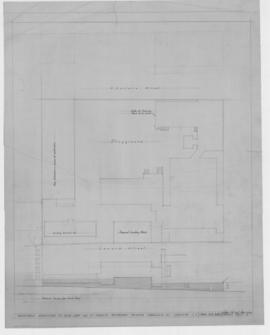
(BW1) sectional elevation from Lanark Street