
(5) Site plan

(G17) R.C. frame

(P8) Practical teaching block: elevations

(A3) Assembly & gym block
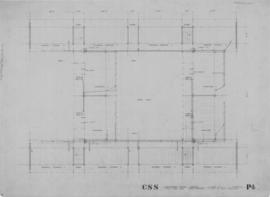
(P4) First floor plan: water services
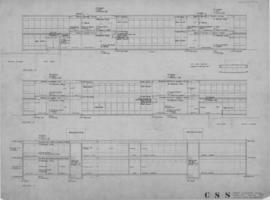
(P7) Practical teaching block: sections

(9) Janitors' houses

(6) Heating chamber
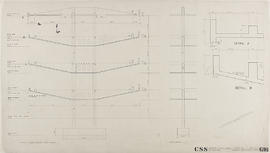
(G16) R.C. structure
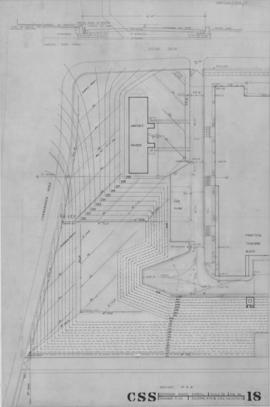
(18) Drainage plan

(P6) Practical teaching block: section & elevation
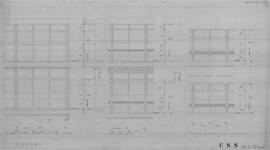
Windows: general & practical teaching blocks

(G3A) General teaching block: revised second floor plan

(G10) General teaching block: cross section

(P3) Ground floor plan: water services
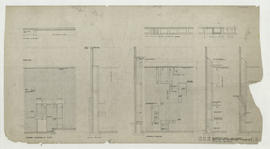
(16) Brick-sect east wall
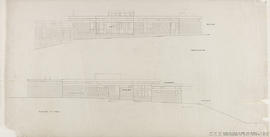
(25) Presb elevations
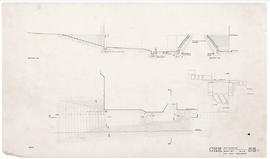
(83R) East entrance
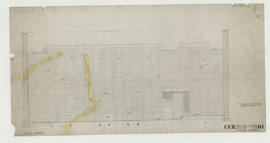
(61) East wall elevation
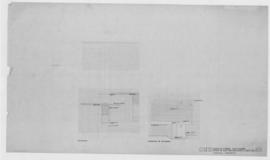
(58) Details of east wall
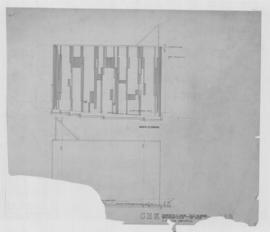
(13) Brickwork elevations
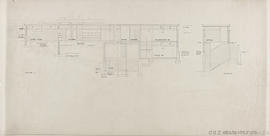
(23) Presb. sections
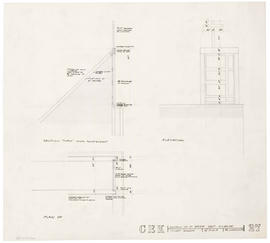
(27) Tower window
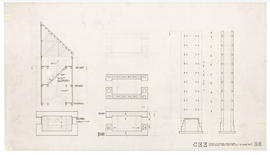
(35) Tower details prelim
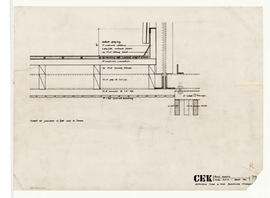
(79) Roof details
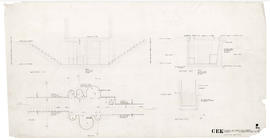
(84) Church & presb: tunnel
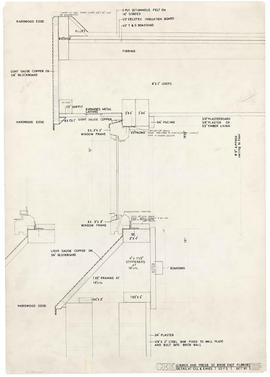
(113) Detail at cill & eaves.
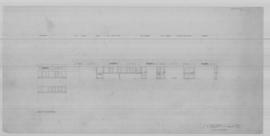
(98) West elev
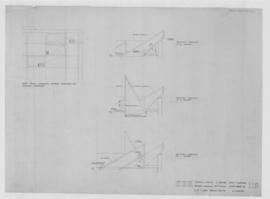
(112) Tower cladding
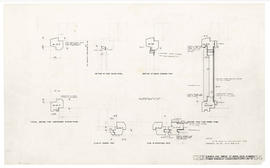
(114) Timber window at clerestorey
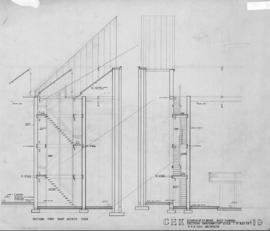
(19) Sections of sanctuary
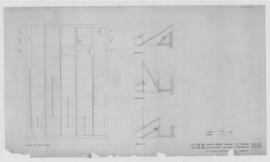
(108) Church & presb: lighting plan
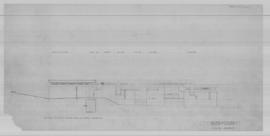
(95) Sectional elev of presb
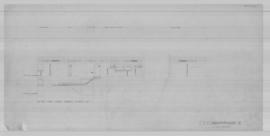
(96) Section thro cloaks to kitchen
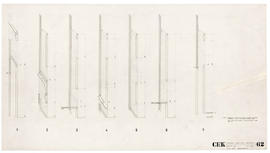
(62) East wall/ sections: 1/4"
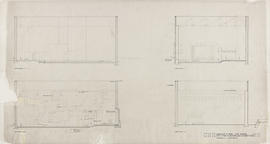
(57) Sects thro' church
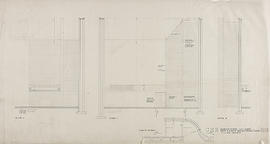
(20) Sects & elevations at entrance
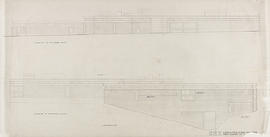
(24) Presb elevations
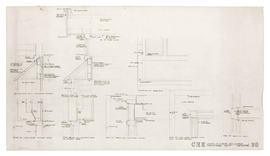
(29) Details presb.
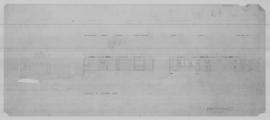
(97) Elev to plathorn drive
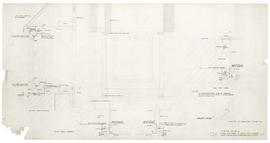
(117) Timber windows below clerestorey
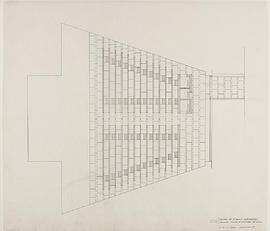
Paving: floor of church
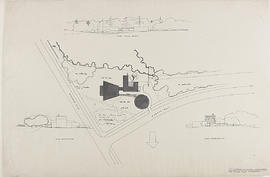
Site plan landscaping
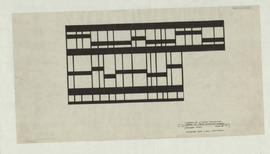
Detail of front entrance screen
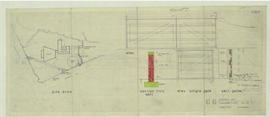
Boundary wall council copy
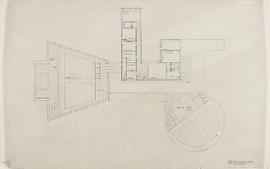
Proposed hall: key plan 1
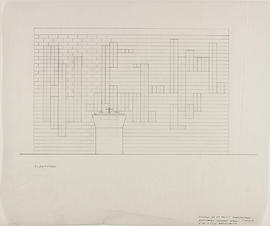
Baptistery screen wall
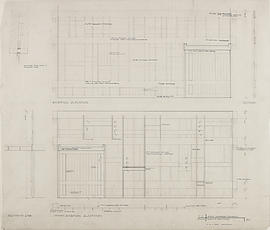
(22) Joinerwork: details of front window
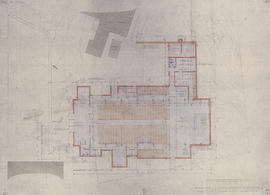
(2) Ground floor: 1/8" plan
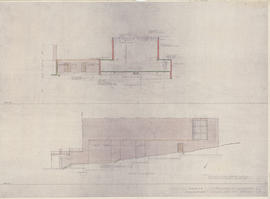
(5) Section A-A, and south elevation: 1/8"