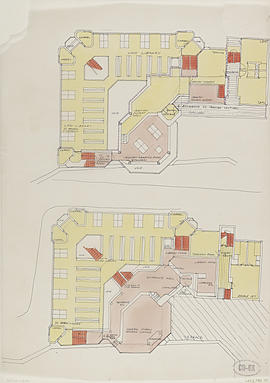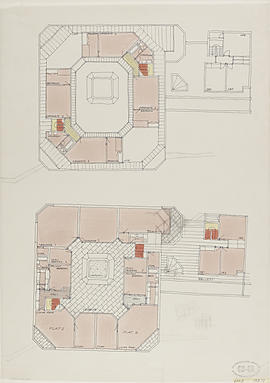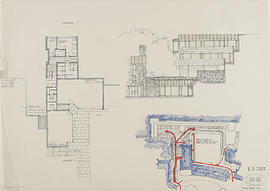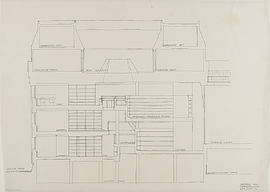Showing 12 results
Archival description8 results with digital objects Show results with digital objects
Wadham College, Oxford
Wadham College, Oxford
St Aldate's Development, Oxford
St Aldate's Development, Oxford
New College, Morris Garage Site, Oxford
New College, Morris Garage Site, Oxford
House for Dr F. D. Luke, Charlbury Road, Oxford
House for Dr F. D. Luke, Charlbury Road, Oxford








