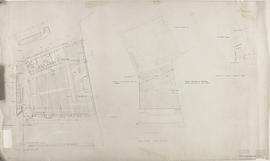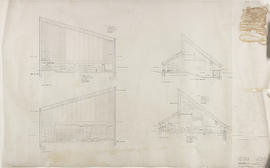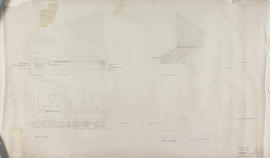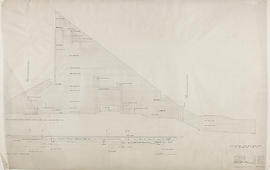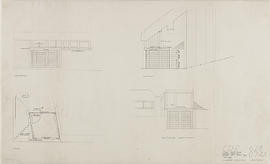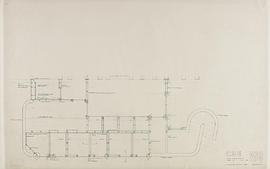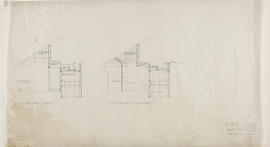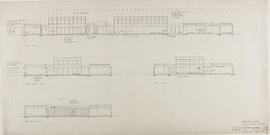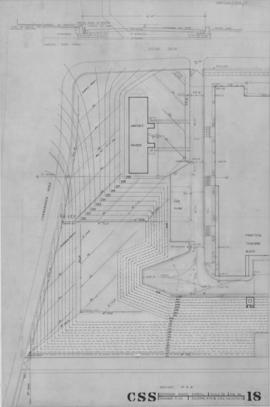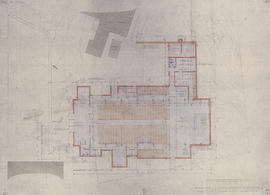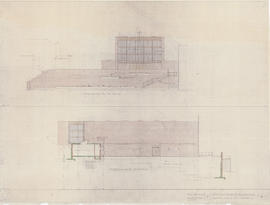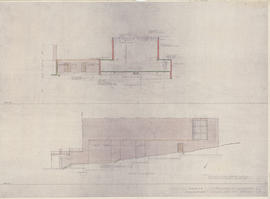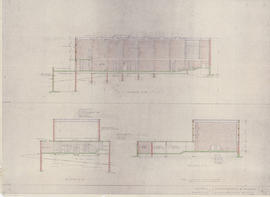- GKC/CDE/3/1/8
- Item
- c1962-1973
Glasgow, Scotland
Taxonomy
Details / Notes
Code
Scope note(s)
Source note(s)
Hierarchical terms
Glasgow, Scotland
Equivalent terms
Glasgow, Scotland
Associated terms
Glasgow, Scotland
271 Archival description results for Glasgow, Scotland
271 results directly related Exclude narrower terms
- GKC/CDE/3/1/10
- Item
- c1962-1973
- GKC/CDE/3/1/9
- Item
- c1962-1973
(036) Elev plan: north gable wall
- GKC/CDE/3/4/1
- Item
- c1962-1973
(074A) Porch main: plans, sects & elev
- GKC/CDE/3/8/1
- Item
- c1962-1973
- GKC/CDE/3/9/2
- Item
- c1962-1973
- GKC/CDE/3/9/1
- Item
- c1962-1973
- GKC/SSP/3/1/2
- Item
- c1957-1968
- GKC/CSS/3/2/4
- Item
- c1949-1970
Gillespie, Kidd and Coia
- GKC/SSP/3/1/1
- Item
- c1957-1968
- GKC/CT/3/1/2
- Item
- c1956
DRAWINGS SUBMITTED FOR PLANNING PROPOSAL, PROPOSED NEW CHURCH AT THORNLIEBANK
- GKC/CT/3/1/3
- Item
- c1956
DRAWINGS SUBMITTED FOR PLANNING PROPOSAL, PROPOSED NEW CHURCH AT THORNLIEBANK
(4) West and north elevations: 1/8"
- GKC/CT/3/1/4
- Item
- c1956
DRAWINGS SUBMITTED FOR PLANNING PROPOSAL, PROPOSED NEW CHURCH AT THORNLIEBANK
(5) Section A-A, and south elevation: 1/8"
- GKC/CT/3/1/5
- Item
- c1956
DRAWINGS SUBMITTED FOR PLANNING PROPOSAL, PROPOSED NEW CHURCH AT THORNLIEBANK
- GKC/CSS/3/1/11
- Item
- c1949-1970
Gillespie, Kidd and Coia
(5R) Layout elevations: 1/4"-1'0"
- GKC/SEL/3/1/10
- Item
- Apr 1964
- GKC/CSS/3/1/6
- Item
- c1949-1970
Gillespie, Kidd and Coia
(6) Sections B-B, C-C, and D-D: 1/8"
- GKC/CT/3/1/6
- Item
- c1956
DRAWINGS SUBMITTED FOR PLANNING PROPOSAL, PROPOSED NEW CHURCH AT THORNLIEBANK
- GKC/CSS/3/1/3
- Item
- c1949-1970
Gillespie, Kidd and Coia
A Roman catholic seminary & chaplaincy for Glasgow University: Basement, Gallery, and fifth floors
- DC 121/7/2/5
- Item
- Sep 1980-May 1981
Architectural drawing on tracing paper showing the second, third and fourth floor plans, all in scale 1:100, in which all the functional spaces have been identified with coded numbers, then addressed their titles, as below:
Basement floor consists of: 1 chapel entrance, 2 chaplaincy entrance, 3 coats, 4 hall / cafeteria, 5 sitting alcove, 6 servery, 7 chair store, and 8 garden. Gallery floor consists of: 9 terrace, and 10 gallery. Fifth floor consists of: 11 television, 12 music, 13 common room, 14 tanks, and 15 roof.
Platt, Christopher
A Roman catholic seminary & chaplaincy for Glasgow University: Cross section
- DC 121/7/2/12
- Item
- Sep 1980-May 1981
Architectural drawing on tracing paper includes a cross section through the courtyard, in scale 1:100, showing the height of the indoor spaces. It also shows the inner façade of the rear side of the new building, which refers to the modern style of the architectural movement at the time of designing this project. There is an outline plan, scale 1:1000, indicating where this cross section has been taken. This cross section comes with coloured finishing.
Platt, Christopher
A Roman catholic seminary & chaplaincy for Glasgow University: Cross section
- DC 121/7/2/10
- Item
- Sep 1980-May 1981
Architectural drawing on tracing paper includes a cross section in scale 1:100, showing the building construction system and its main structural elements. There is an outline plan, scale 1:1000, indicating where this cross section has been taken. Cross section shows the differences of the interior design between the traditional building and the modern interior design for the new building, simplicity vs heavy details.
Platt, Christopher
A Roman catholic seminary & chaplaincy for Glasgow University: First floor
- DC 121/7/2/3
- Item
- Sep 1980-May 1981
Architectural drawing on tracing paper showing the first floor plan in scale 1:100, in which all the functional spaces have been identified with coded numbers, then addressed their titles, as below:
1 Wellington church, 2 terrace, 3 chaplaincy entrance, 4 foyer / exhibition, 5 lounge, 6 chaplain's bedroom, 7 counselling, 8 entrance gallery, 9 chaplaincy reading, 10 seminary reading, 11 library, 12 manuscript display, librarian, 14 rector, 15 secretary, 16 dining, 17 servery, 18 kitchen, 19 priest's lounge, 20 priest's living / study, and priest's bedroom.
Platt, Christopher
A Roman catholic seminary & chaplaincy for Glasgow University: Ground floor
- DC 121/7/2/2
- Item
- Sep 1980-May 1981
Architectural drawing on tracing paper showing the ground floor plan in scale 1:100, in which all the functional spaces have been identified with coded numbers, then addressed their titles, as below:
1 chapel, 2 sacristy, 3 lecture theatre, 4 projection, 5 store, 6 games, 7 chaplains' flat, 8 housekeeper, 9 priest's living/studying, 10 priest's bedroom, 11 guest suite, 12 reception rooms, reception, 14 entrance hall, 15 seminary entrance, 16 craft workshop, 17 boiler room, 18 laundry, 19 infirmary, and 20 courtyard.
Platt, Christopher
A Roman catholic seminary & chaplaincy for Glasgow University: NE elevation to Gibson Street
- DC 121/7/2/13
- Item
- Sep 1980-May 1981
Architectural drawing on tracing paper includes the north east elevation to Gibson Street, in scale 1:100, showing the the first part of this elevation, which to be attached within the next item from right hand side complete the whole elevation. The design reflects the modern style of the architectural movement at the time of designing this project. This elevation comes with mono-colour (black and white) finishing.
Platt, Christopher
A Roman catholic seminary & chaplaincy for Glasgow University: NE elevation to Gibson Street
- DC 121/7/2/14
- Item
- Sep 1980-May 1981
Architectural drawing on tracing paper includes the north east elevation to Gibson Street, in scale 1:100, showing the the second part of this elevation, which has to be attached within the previous item from left hand side to complete the whole façade. The design reflects the modern style of the architectural movement at the time of designing this project. This elevation comes with mono-colour (black and white) finishing.
Platt, Christopher
- Dc 121/7/2/9
- Item
- Sep 1980-May 1981
Architectural drawing on tracing paper showing the second part of both the north west elevation to garden and the long section in scale 1:100, in which this item has to be attached with the previous item from the left hand side to complete the whole elevation and section. It shows the differences between the modern architectural style of the new building comparing with the traditional style of the existing building. The long section shows the main structural elements and the building construction system.
Platt, Christopher
- DC 121/7/2/8
- Item
- Sep 1980-May 1981
Architectural drawing on tracing paper showing the first part of both the north west elevation to garden and the long section in scale 1:100, in which this item has to be attached with the next item from the right hand side to complete the whole elevation and section. All the architectural details of the new building showing the modern style compared with the traditional style of the existing building, especially with the design of the windows. The architect chose to present these drawings with coloured finishing. There is an outline plan in scale 1:1000 to identify where the long section has been taken.
Platt, Christopher
- DC 121/7/2/6
- Item
- Sep 1980-May 1981
Architectural drawing on tracing paper showing the south east elevation to Oakfield Avenue in scale 1:100, in which the external columns defining the main entrance and supporting the pitch roofing for both sides. All the architectural details for windows sills, column crowns, and other roof stone details are shown as well. This sheet also includes the long section in scale 1:100. Both drawings are to be completed with the next item. There is an outline plan in scale 1:1000 to identify where the long section has been taken.
Platt, Christopher
- DC 121/7/2/7
- Item
- Sep 1980-May 1981
Architectural drawing on tracing paper showing the second part of both the south east elevation to Oakfield Avenue and the long section in scale 1:100, in which this item has to be attached with the previous item from the left hand side to complete the whole elevation and section. All architectural details of the new building showing the modern style are compared with the traditional style of the existing building, especially with the design of the windows. The long section presents the main structural elements and the building construction system used for the new building. The architect created this façade with coloured finishing.
Platt, Christopher
A Roman catholic seminary & chaplaincy for Glasgow University: Second, third, and fourth floors
- DC 121/7/2/4
- Item
- Sep 1980-May 1981
Architectural drawing on tracing paper showing the second, third and fourth floor plans, all in scale 1:100, in which all the functional spaces have been identified with coded numbers, then addressed their titles, as below:
1 student's bedroom, 2 bathroom, 3 terrace, and 4 pergola.
Platt, Christopher
- DC 121/7/2/1
- Item
- Sep 1980-May 1981
Architectural drawing on tracing paper showing the site plan in scale 1:500, situated at Glasgow University campus surrounded by University Avenue, Oakfield Avenue, Gibson Street, and Southpark Avenue. The site plan is presented with the north sign, the main building, the surrounding blocks and the landscape. The architect created these drawings with coloured presentation. The sheet also includes the elevation to University Avenue showing the whole design of the project with the new one and the other existing building within the site.
Platt, Christopher
A Roman catholic seminary & chaplaincy for Glasgow University: SW elevation to University Avenue
- DC 121/7/2/11
- Item
- Sep 1980-May 1981
Architectural drawing on tracing paper includes the south west elevation in scale 1:100, showing the differences of the exterior design between the traditional building and the modern style of the new building. It shows the main entrance of the Wellington church, with six palladio columns. On the other side, the square windows show the simplicity of the new style representing the modern architectural movement at the time of designing this project. This elevation comes with coloured finishing.
Platt, Christopher
- GKC/CSS/3/3/1
- Item
- c1949-1970
Gillespie, Kidd and Coia
- DC 121/1/5/6
- Item
- Sep 1974-May 1975
Tracing paper contains three activities resources:
Working: drawing, writing, reading, sketching
Relaxing: reading, watching TV, listening to radio, entertaining
Living: sleeping, washing, etc.
Platt, Christopher
Alterations to Premises at Horse Shoe Bar, Drury Street, Glasgow
- GKC/HS-G
- Subfonds
- 1949
Job files relating to the project (no images, drawings or plans).
Gillespie, Kidd and Coia
Ambulance Depot, Barrhead Road, Cowglen
- GKC/AD-C
- Subfonds
- 1952-1959
Job files relating to the project (no images or drawings/plans).
Gillespie, Kidd and Coia
Apsley Hotel, Sauchiehall Street
- GKC/AP-HO
- Subfonds
- 1978-1983
Job files, images and drawings related to project.
Gillespie, Kidd and Coia
- DC 053
- Collection
- c1906-1920
86 Architectural Postcards belonging to former Architecture student William B F Williamson. Locations include Italy, Brazil, France, Glasgow, Canada, Egypt, Spain.
Please note that this material is not yet fully catalogued and therefore some items may not be accessible to researchers.
Williamson, William B F
- DC 121/2/1/1
- Item
- Sep 1975-May 1976
Free hand sketch showing The Glasgow School of Art elevation from Pitt Street including some architectural descriptions, for example, the view of The Glasgow School of Art showing west side and part of south side and how different is was to the Neo-Classical buildings that were being built at the same time which belonged to where they originated in Italy and Greece whereas the Art School was designed with Scottish influences.
Platt, Christopher
- DC 094/1
- Subfonds
- 1910-1925
Part of Papers of Dorothy Doddrell
Variety of artworks created by Dorothy Doddrell, relating to Rolls of Honour, life drawings and sketches, and other designs
Doddrell, Dorothy Maria F
- DC 121/1/5/7
- Item
- Sep 1974-May 1975
Free hand sketch of an axonometric view from the window perspective point showing how the interior design meets the space requirement.
Platt, Christopher
- DC 121/1/5/8
- Item
- Sep 1974-May 1975
Free hand sketch of an axonometric view from the desk perspective point showing how the interior design meets the space requirement.
Platt, Christopher
Back Court Environmental Improvement Scheme, Kilmarnock Road, Glasgow
- GKC/BC-KR
- Subfonds
- [1982]
Drawings and job files related to the project.
Gillespie, Kidd and Coia
Black Cat Studios, Springfield Road, Parkhead, Glasgow
- GKC/BCS
- Subfonds
- 1984-1986
Job files, images and drawings related to the project.
Gillespie, Kidd and Coia
British Overseas Airline Company (BOAC) Offices, Buchanan St, Glasgow
- GKC/SBU
- Subfonds
- 1955-1981
Job files, images and drawings related to project.
Gillespie, Kidd and Coia
Brochure of Panels of Mural Decoration for the New Men's Cafe and Smoke Room
- DC 094/2/7
- Item
- c1920
Part of Papers of Dorothy Doddrell
Brochure of the mural panels created by Maurice Greiffenhagen, commissioned for the Men's Cafe and Smoke Room at Pettigrew & Stephens Ltd. 16 page brochure, image of the panel is accompanied by passages of classical writing.
Located inside folder: Item DC 094/1/3/10 - Folder of calligraphic life studies
Located inside folder: Item DC 094/1/3/10 - Folder of calligraphic life studies
Greiffenhagen, Maurice
Buck Rogers Burger Station, Queen Street
- GKC/BRBS
- Subfonds
- 1981-1982
Job files, drawings and plans relating to the project.
Gillespie, Kidd and Coia
Bury St. Edmunds sports & leisure centre: Structural report
- DC 121/5/3/11
- Item
- Sep 1978-May 1979
Material related to the writing of structural report related to a project to design a sports council headquarters. It consists of a cover page ( made of cartridge) with 19 pages (with no binding) done in the form of hand writing with some free hand sketches including information about design criteria like: development of structural system from concept, integration of structural system into building fabric, influence of structural material, appropriateness of fabric/structure design & detail, and relationship between structural system & services system.
Platt, Christopher
- GKC/CI
- Subfonds
- c1959-1965
Job files, photographs and drawings related to the project.
Gillespie, Kidd and Coia

