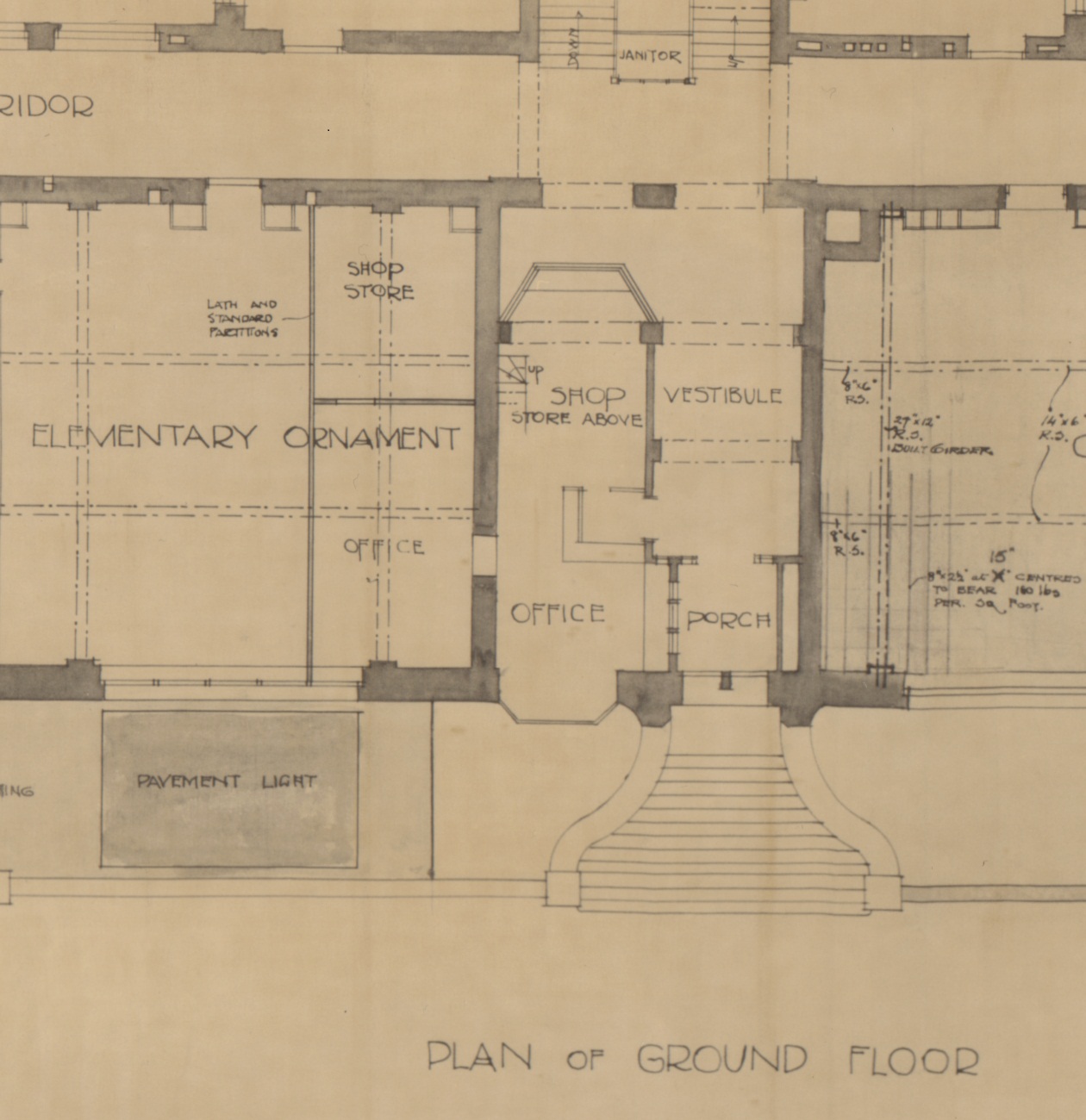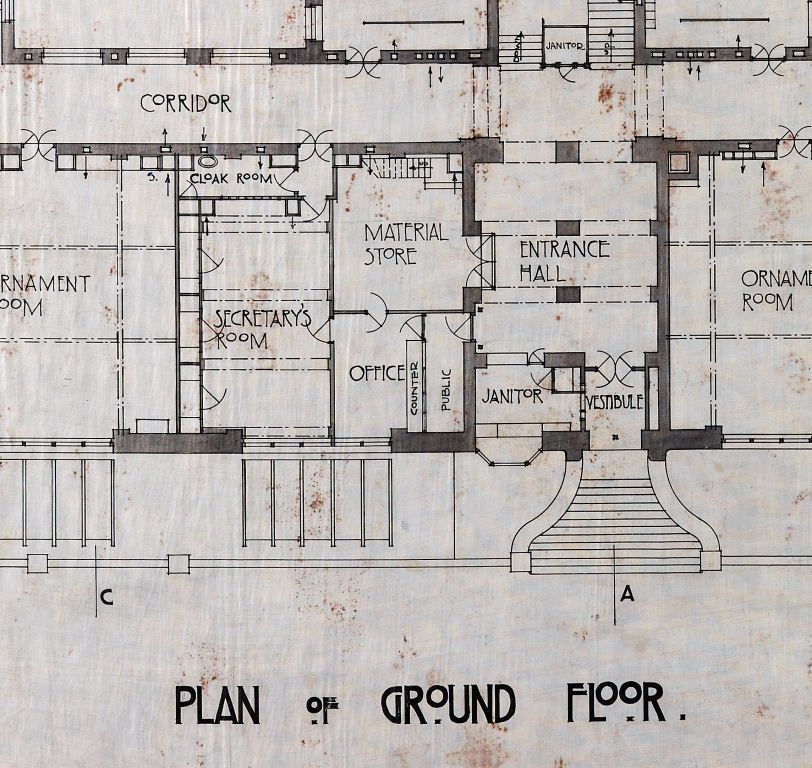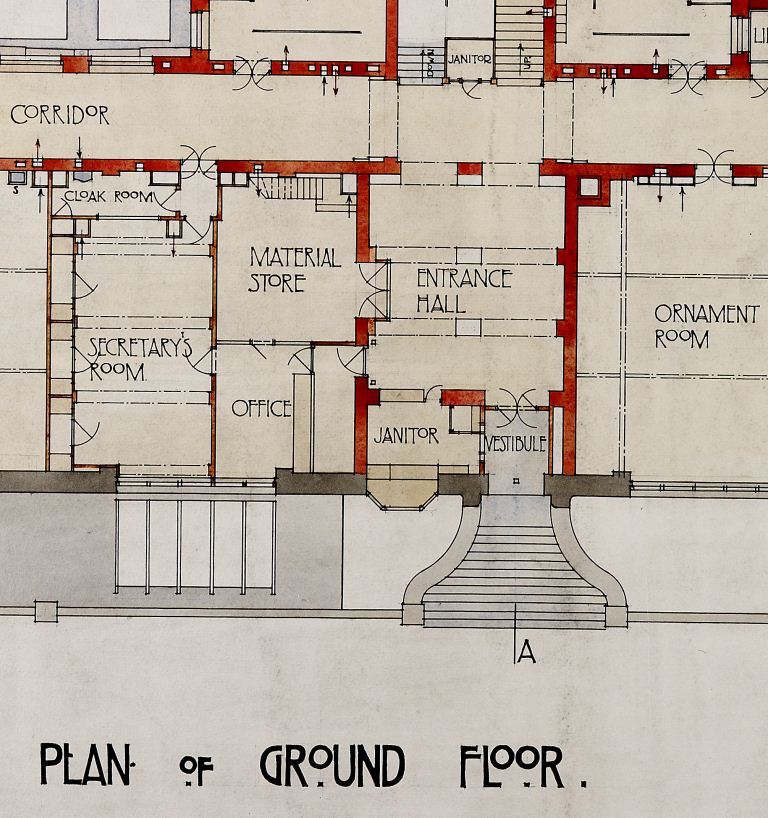
Although the Mackintosh Building has been heavily researched and importantly is still widely used, it has an unerring knack of regularly throwing up surprises that offer an intriguing insight into how the School initially functioned when it first opened and how, over time, many of the physical (internal) spaces have changed substantially as the operational needs of the School have also changed.
The recent fit out of the former mail room (just off the main foyer) into new offices has unearthed, what we believe to be, an original internal glazed wall that had seemingly been covered over for a very long time. Prior to becoming the School’s mail room, the space had, since 1986, been home to GSA Enterprises and the first ever Mackintosh shop and before that, yet another office. However, no one seems to have ever seen the glazed wall fully exposed and as with so much of the building, there is no visual record of how the space once was.


In an original drawing of the School dated June 1907 Mackintosh planned to introduce an office and materials shop into the foyer itself, reducing the central circulation space by almost half. This plan was never seemingly carried out, perhaps for that very reason, but the rediscovered glazing seems to have acted as a partition wall in a small office space, accessed directly from the foyer but one that looked out on Studio 24 next door!
This arrangement was itself short lived for within months a large part of Studio 24 was taken over and modified to create the wood-panelled Board Room (or Secretary’s Room) that we now have today. Dark wood panelling was installed into this new Board Room to Mackintosh’s specification and this inevitably covered over the glazed west wall of the adjoining office. Once done, it was no longer possible to see through the glass so the decision was taken to board over the glazing on the office side of the wall too, albeit with plain timber sheets, thereby hiding the original feature completely.

As it is, the need for the new office space in 2013 has meant that timber panels have now been placed over the original glazed wall yet again. However, the important thing is that the School know it’s there, it’s safe, and there’s now photographic evidence to prove it!

